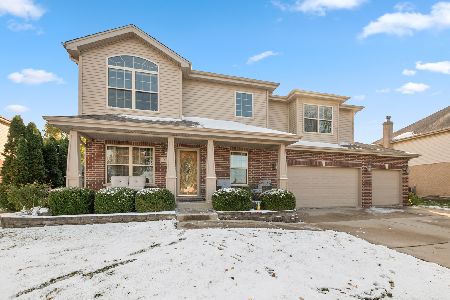910 Cheyenne Lane, New Lenox, Illinois 60451
$345,000
|
Sold
|
|
| Status: | Closed |
| Sqft: | 2,950 |
| Cost/Sqft: | $125 |
| Beds: | 4 |
| Baths: | 3 |
| Year Built: | 2004 |
| Property Taxes: | $7,567 |
| Days On Market: | 6011 |
| Lot Size: | 0,00 |
Description
FABULOUS 4-5 Bdr 2 story with upgrades galore! Granite counters, toasted maple cabinets, stainless appl, fireplace, basement, 3 car garage, whirlpool tub, 9 ft ceilings, hardwood flrs & elaborate landscaping make this home a DREAM! You'll love the 20x20 loft/2nd fam rm/office/ 5th bdr overlooking the open stairway/foyer! Master suite features tray ceiling, separate shower, whirlpool tub & 2 closets(one is a walk-in).
Property Specifics
| Single Family | |
| — | |
| Traditional | |
| 2004 | |
| Full | |
| — | |
| No | |
| 0 |
| Will | |
| Crystal Cove | |
| 150 / Annual | |
| Other | |
| Lake Michigan | |
| Public Sewer | |
| 07288300 | |
| 1508231160080000 |
Property History
| DATE: | EVENT: | PRICE: | SOURCE: |
|---|---|---|---|
| 26 Oct, 2009 | Sold | $345,000 | MRED MLS |
| 3 Oct, 2009 | Under contract | $369,900 | MRED MLS |
| 1 Aug, 2009 | Listed for sale | $369,900 | MRED MLS |
Room Specifics
Total Bedrooms: 4
Bedrooms Above Ground: 4
Bedrooms Below Ground: 0
Dimensions: —
Floor Type: Carpet
Dimensions: —
Floor Type: Carpet
Dimensions: —
Floor Type: Carpet
Full Bathrooms: 3
Bathroom Amenities: Whirlpool,Separate Shower
Bathroom in Basement: 0
Rooms: Den,Loft,Utility Room-2nd Floor
Basement Description: —
Other Specifics
| 3 | |
| Concrete Perimeter | |
| Concrete | |
| Patio | |
| — | |
| 82X117 | |
| — | |
| Full | |
| Vaulted/Cathedral Ceilings | |
| Range, Microwave, Dishwasher, Refrigerator, Washer, Dryer | |
| Not in DB | |
| Sidewalks, Street Lights, Street Paved | |
| — | |
| — | |
| Gas Log |
Tax History
| Year | Property Taxes |
|---|---|
| 2009 | $7,567 |
Contact Agent
Nearby Similar Homes
Nearby Sold Comparables
Contact Agent
Listing Provided By
Century 21 Pride Realty





