910 Cleveland Road, Hinsdale, Illinois 60521
$3,050,000
|
Sold
|
|
| Status: | Closed |
| Sqft: | 8,363 |
| Cost/Sqft: | $394 |
| Beds: | 5 |
| Baths: | 8 |
| Year Built: | 2009 |
| Property Taxes: | $39,331 |
| Days On Market: | 1963 |
| Lot Size: | 0,48 |
Description
Relaxed and refined Hamptons style comes to Hinsdale. Settled on a quiet cul-de-sac on almost a half-acre, this sophisticated shingle-style residence was built by award-winning Tiburon Homes in 2009. An exterior of brick, cedar and stone elevates the home's presence from the street. Four levels introduce bright and inviting interiors defined by luxurious appointments and a wonderful floorplan that facilitates contemporary family living with incredible accessibility to the outdoors. Extensive millwork and white oak plank flooring throughout express the quality in design, materials and craftsmanship for which Tiburon Homes is known, and invites comparisons to the homes of Architectural Digest. Formal spaces are beautifully balanced with informal spaces on the main floor, as seen in the formal living room/dining room, study, sunroom, two powder rooms and family room with dramatic vaulted ceilings, fireplace and custom built-ins. The timeless and gorgeously appointed kitchen was designed by Christopher Peacock, and opens to a large casual eating area, fireplace and two pantries. On the second level, there are four ensuite bedrooms, including an extraordinary master bedroom suite with a walk-in closet, hall and spa bath. The third floor functions as a wonderful guest suite with a large bedroom, hall, sitting room and bath. A fully finished lower level offers an ideal lounge space for hours of fun and entertainment with wood floors, rec room, wine cellar, media room, exercise room and sixth bedroom. A large outdoor space is perfect for play or entertaining with an expansive lawn, paved patio and fire pit. A location near Oak Elementary, Hinsdale Middle School and Hinsdale Central High School - all highly regarded schools - make this home a real estate opportunity of unparalleled exception.
Property Specifics
| Single Family | |
| — | |
| — | |
| 2009 | |
| Full | |
| — | |
| No | |
| 0.48 |
| Cook | |
| — | |
| — / Not Applicable | |
| None | |
| Lake Michigan | |
| Public Sewer | |
| 10845221 | |
| 18073090460000 |
Nearby Schools
| NAME: | DISTRICT: | DISTANCE: | |
|---|---|---|---|
|
Grade School
Oak Elementary School |
181 | — | |
|
Middle School
Hinsdale Middle School |
181 | Not in DB | |
|
High School
Hinsdale Central High School |
86 | Not in DB | |
Property History
| DATE: | EVENT: | PRICE: | SOURCE: |
|---|---|---|---|
| 28 Sep, 2007 | Sold | $1,060,000 | MRED MLS |
| 8 May, 2007 | Under contract | $1,289,000 | MRED MLS |
| — | Last price change | $1,399,000 | MRED MLS |
| 19 Jan, 2007 | Listed for sale | $1,399,000 | MRED MLS |
| 1 Jun, 2010 | Sold | $3,750,000 | MRED MLS |
| 31 Mar, 2010 | Under contract | $3,999,999 | MRED MLS |
| — | Last price change | $4,199,000 | MRED MLS |
| 28 Jul, 2009 | Listed for sale | $4,399,000 | MRED MLS |
| 2 Nov, 2020 | Sold | $3,050,000 | MRED MLS |
| 12 Sep, 2020 | Under contract | $3,295,000 | MRED MLS |
| 3 Sep, 2020 | Listed for sale | $3,295,000 | MRED MLS |
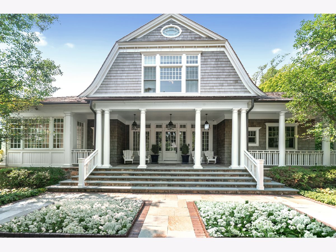
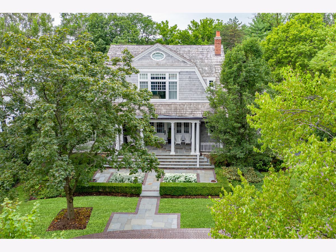
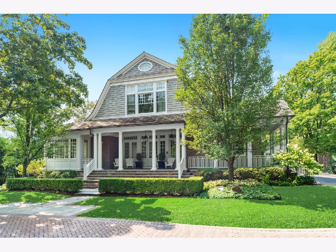
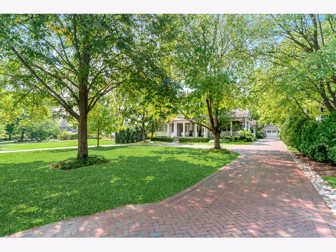
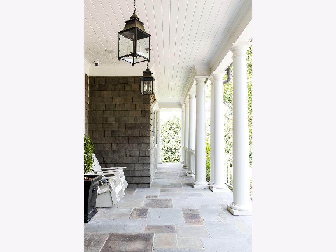
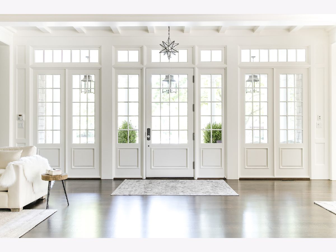
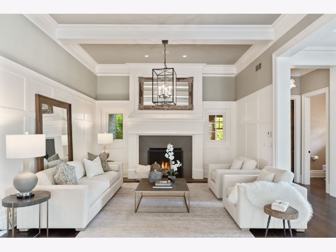
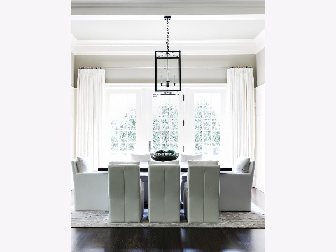
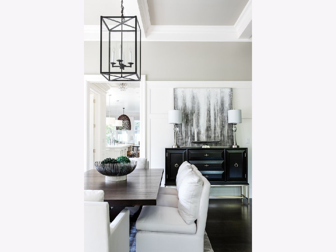
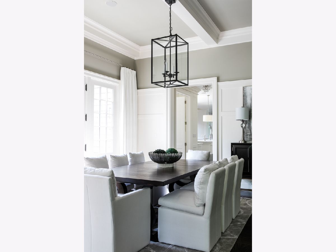
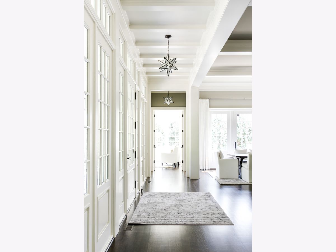
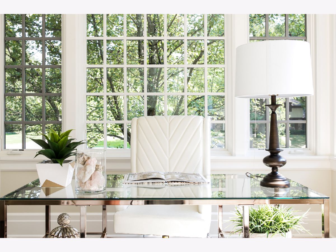
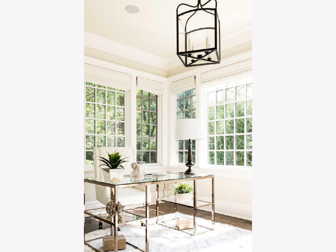
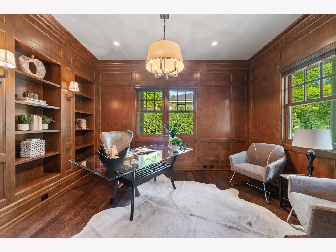
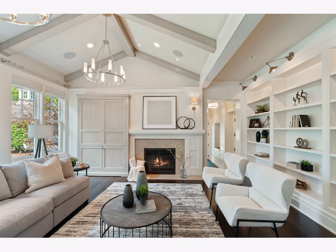
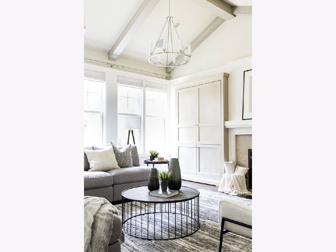
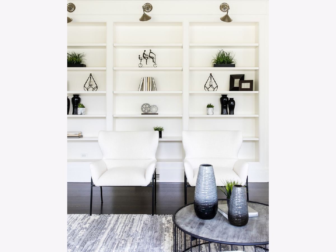
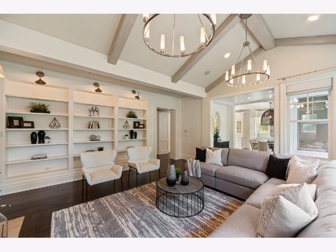
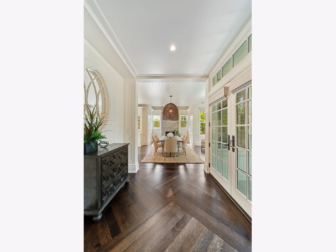
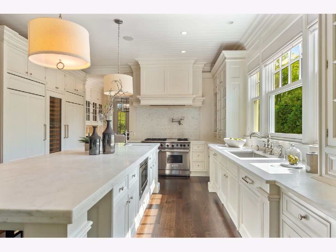
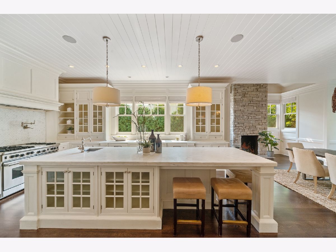
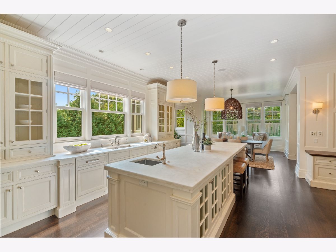
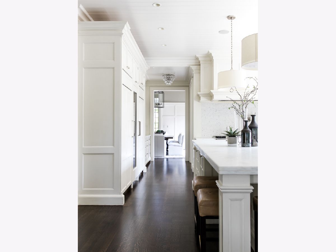
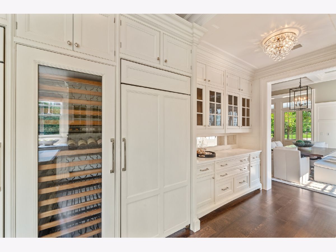
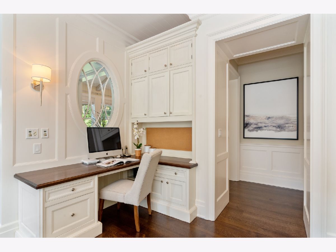
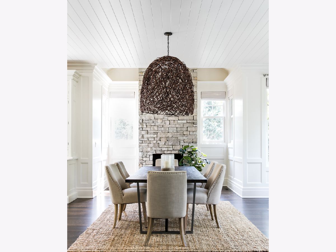
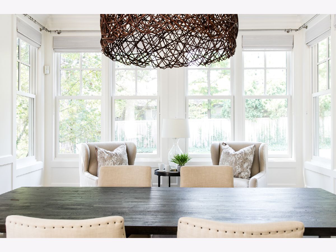
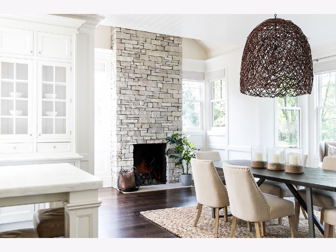
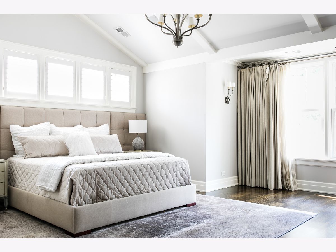
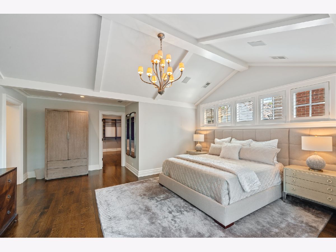
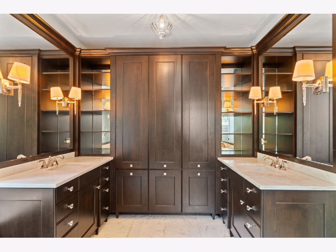
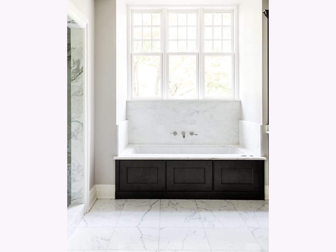
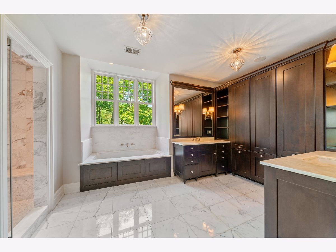
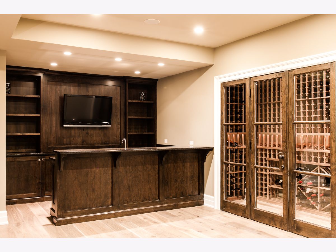
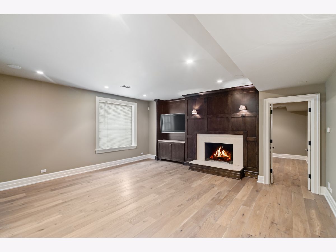
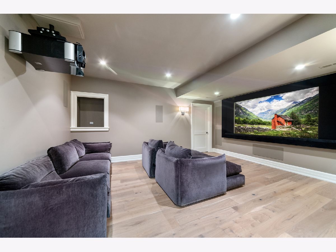
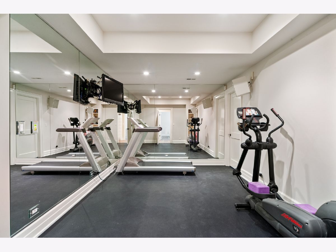
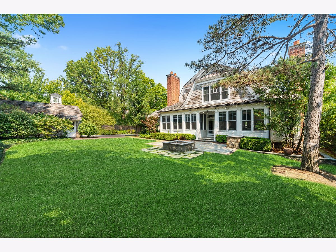
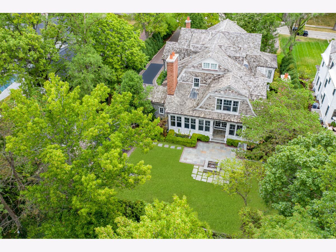
Room Specifics
Total Bedrooms: 6
Bedrooms Above Ground: 5
Bedrooms Below Ground: 1
Dimensions: —
Floor Type: Carpet
Dimensions: —
Floor Type: Carpet
Dimensions: —
Floor Type: Carpet
Dimensions: —
Floor Type: —
Dimensions: —
Floor Type: —
Full Bathrooms: 8
Bathroom Amenities: Whirlpool,Separate Shower,Steam Shower,Double Sink
Bathroom in Basement: 1
Rooms: Bedroom 5,Office,Recreation Room,Exercise Room,Theatre Room,Heated Sun Room,Bedroom 6,Breakfast Room,Mud Room
Basement Description: Finished
Other Specifics
| 3 | |
| Concrete Perimeter | |
| Asphalt,Brick,Circular,Side Drive | |
| Patio, Porch, Outdoor Grill, Fire Pit | |
| Cul-De-Sac,Landscaped,Mature Trees | |
| 98X210 | |
| Full | |
| Full | |
| Vaulted/Cathedral Ceilings, Bar-Wet, Hardwood Floors, Heated Floors, Second Floor Laundry, Built-in Features, Walk-In Closet(s), Bookcases, Coffered Ceiling(s), Beamed Ceilings, Open Floorplan, Separate Dining Room | |
| Double Oven, Range, Dishwasher, High End Refrigerator, Bar Fridge, Washer, Dryer, Disposal, Wine Refrigerator, Range Hood | |
| Not in DB | |
| Curbs, Street Lights, Street Paved | |
| — | |
| — | |
| Wood Burning, Gas Log, Gas Starter |
Tax History
| Year | Property Taxes |
|---|---|
| 2007 | $5,282 |
| 2010 | $17,374 |
| 2020 | $39,331 |
Contact Agent
Nearby Similar Homes
Nearby Sold Comparables
Contact Agent
Listing Provided By
Coldwell Banker Realty





