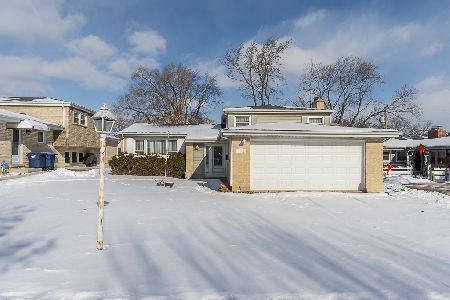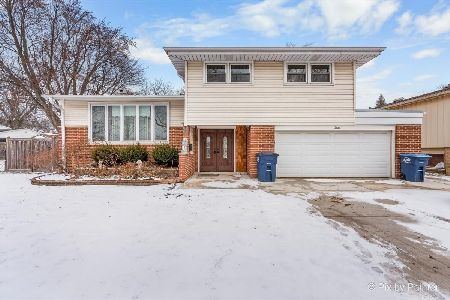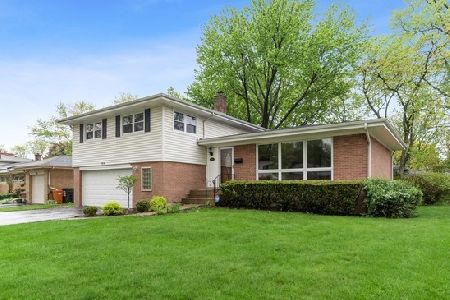910 Country Lane, Mount Prospect, Illinois 60056
$305,000
|
Sold
|
|
| Status: | Closed |
| Sqft: | 1,238 |
| Cost/Sqft: | $254 |
| Beds: | 3 |
| Baths: | 2 |
| Year Built: | 1958 |
| Property Taxes: | $7,203 |
| Days On Market: | 2927 |
| Lot Size: | 0,20 |
Description
Fantastic opportunity! This well maintained and move in ready home has everything that you have been looking for. Open concept floor plan hosting fully appointed kitchen with maple cabinetry, corian countertops and breakfast bar. Living room and dining room with vaulted ceilings, gleaming hardwood flooring and updated bathroom. Master bedroom with ample closet space and private access to deck. Finished lower level offers expansive family room area, full bathroom and plenty of storage. Additional features to include: new tear off roof, driveway and garage door. Oversized back yard with deck and concrete patio. Ideal location: close to award winning schools, shopping, transportation and so much more!
Property Specifics
| Single Family | |
| — | |
| Tri-Level | |
| 1958 | |
| Full | |
| — | |
| No | |
| 0.2 |
| Cook | |
| Country Club Terrace | |
| 0 / Not Applicable | |
| None | |
| Lake Michigan | |
| Sewer-Storm | |
| 09843267 | |
| 08131080370000 |
Nearby Schools
| NAME: | DISTRICT: | DISTANCE: | |
|---|---|---|---|
|
Grade School
Lions Park Elementary School |
57 | — | |
|
Middle School
Lincoln Junior High School |
57 | Not in DB | |
|
High School
Prospect High School |
214 | Not in DB | |
Property History
| DATE: | EVENT: | PRICE: | SOURCE: |
|---|---|---|---|
| 13 Apr, 2018 | Sold | $305,000 | MRED MLS |
| 1 Mar, 2018 | Under contract | $314,925 | MRED MLS |
| 29 Jan, 2018 | Listed for sale | $314,925 | MRED MLS |
Room Specifics
Total Bedrooms: 3
Bedrooms Above Ground: 3
Bedrooms Below Ground: 0
Dimensions: —
Floor Type: Hardwood
Dimensions: —
Floor Type: Hardwood
Full Bathrooms: 2
Bathroom Amenities: —
Bathroom in Basement: 1
Rooms: Storage
Basement Description: Finished
Other Specifics
| 1 | |
| Concrete Perimeter | |
| Asphalt | |
| Balcony, Deck, Patio | |
| — | |
| 69X123X46X97 | |
| Unfinished | |
| None | |
| Vaulted/Cathedral Ceilings, Hardwood Floors | |
| Range, Microwave, Dishwasher, Refrigerator, Washer, Dryer, Disposal, Trash Compactor | |
| Not in DB | |
| Curbs, Sidewalks, Street Paved | |
| — | |
| — | |
| — |
Tax History
| Year | Property Taxes |
|---|---|
| 2018 | $7,203 |
Contact Agent
Nearby Similar Homes
Nearby Sold Comparables
Contact Agent
Listing Provided By
Coldwell Banker Residential Brokerage










