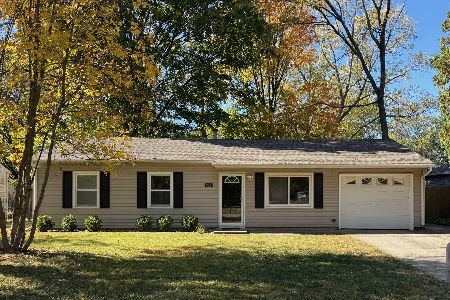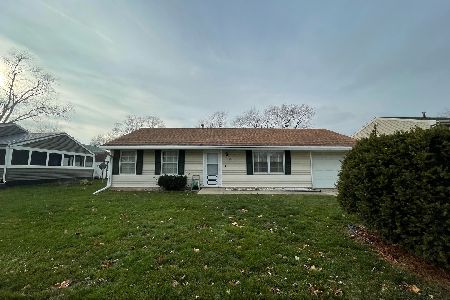910 Dogwood Drive, Champaign, Illinois 61821
$172,000
|
Sold
|
|
| Status: | Closed |
| Sqft: | 2,153 |
| Cost/Sqft: | $80 |
| Beds: | 4 |
| Baths: | 2 |
| Year Built: | 1967 |
| Property Taxes: | $3,373 |
| Days On Market: | 1736 |
| Lot Size: | 0,00 |
Description
Spacious (approx 2200 sf) bi-level with tons of room, on large fenced in lot, backing up to creek. Current owner has opened kitchen/dining/living room to create a flowing living area. Three bedrooms, one updated bath upstairs. Lower level with huge family room, master bedroom with attached office/library and second bathroom. Roof replaced in 2020, gutter guards added in 2021.
Property Specifics
| Single Family | |
| — | |
| Bi-Level | |
| 1967 | |
| Full | |
| — | |
| No | |
| — |
| Champaign | |
| Weller's Holiday Park | |
| — / Not Applicable | |
| None | |
| Public | |
| Public Sewer | |
| 11016088 | |
| 442016280015 |
Nearby Schools
| NAME: | DISTRICT: | DISTANCE: | |
|---|---|---|---|
|
Grade School
Unit 4 Of Choice |
4 | — | |
|
Middle School
Champaign/middle Call Unit 4 351 |
4 | Not in DB | |
|
High School
Centennial High School |
4 | Not in DB | |
Property History
| DATE: | EVENT: | PRICE: | SOURCE: |
|---|---|---|---|
| 21 Jun, 2021 | Sold | $172,000 | MRED MLS |
| 8 May, 2021 | Under contract | $172,000 | MRED MLS |
| 5 May, 2021 | Listed for sale | $172,000 | MRED MLS |
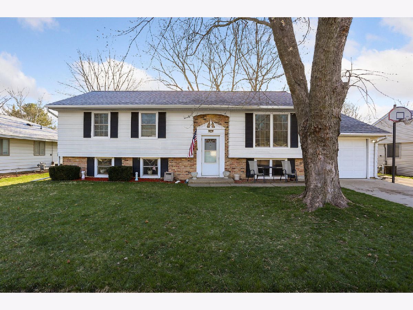
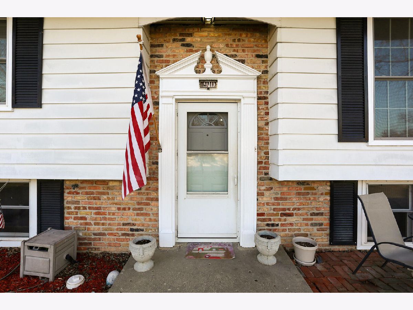

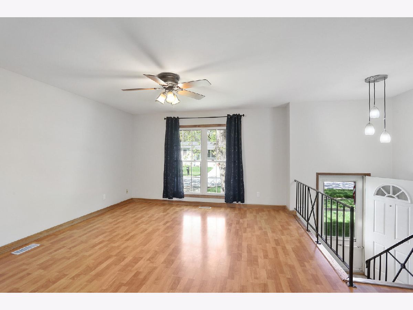
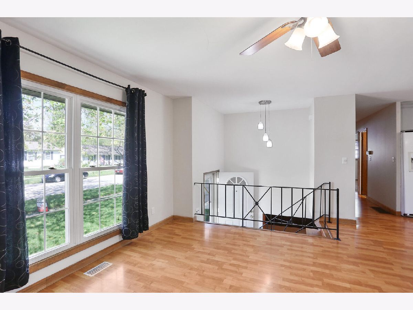
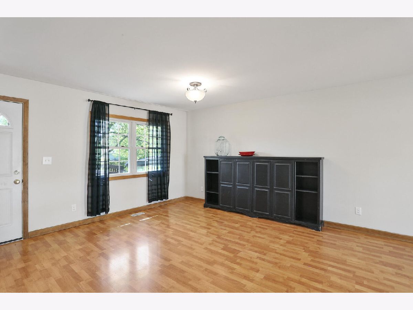
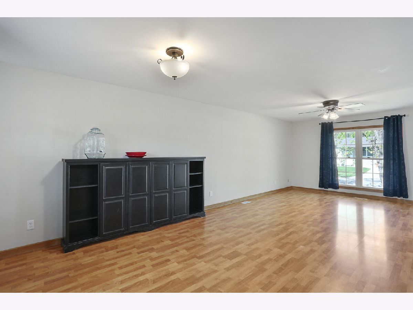
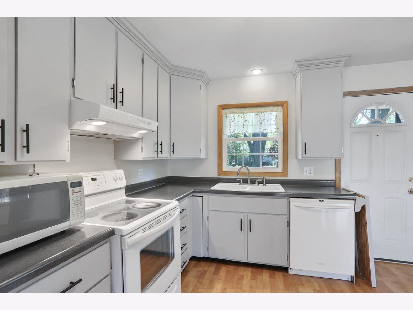
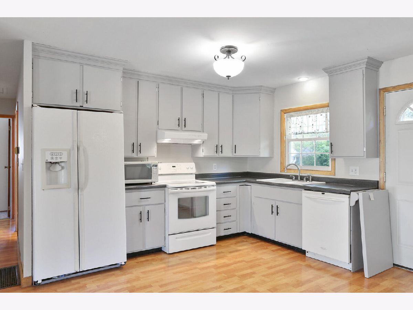
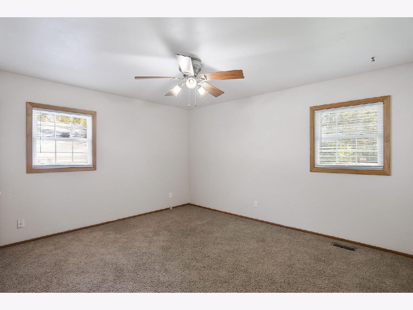
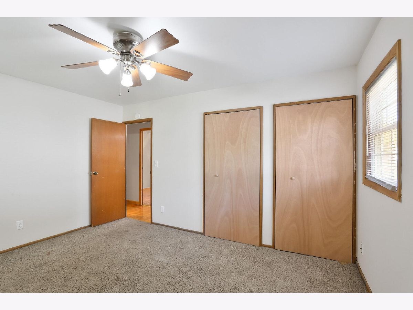
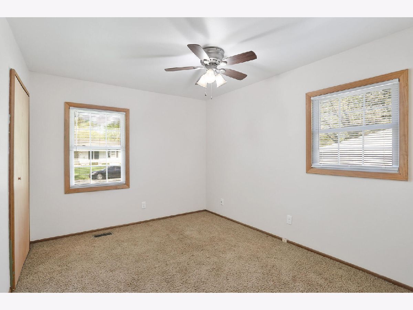

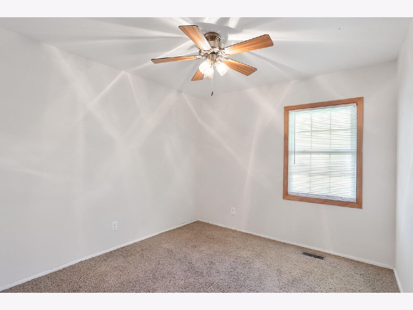
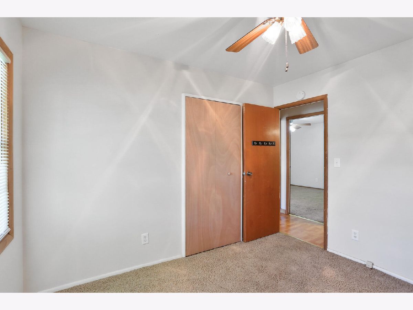
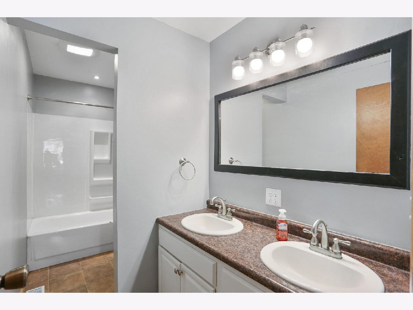
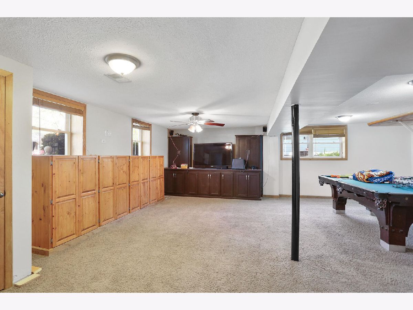
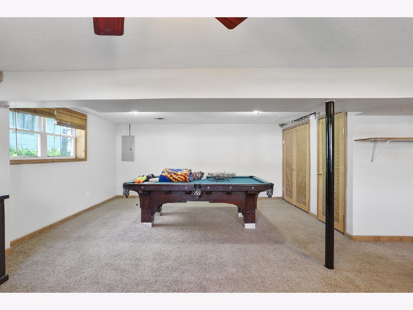
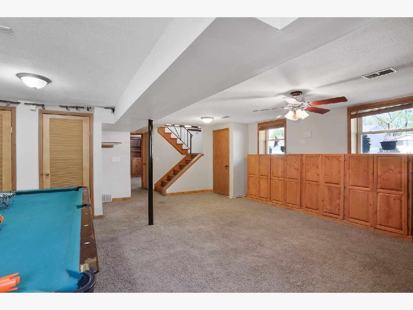
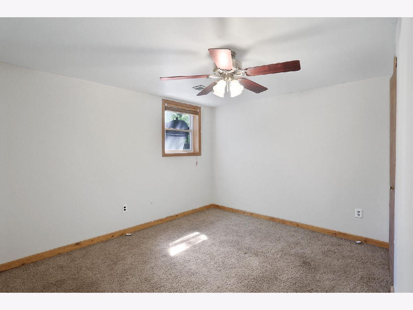
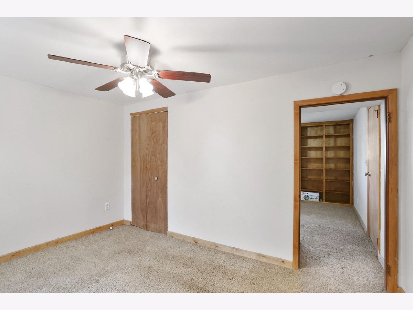
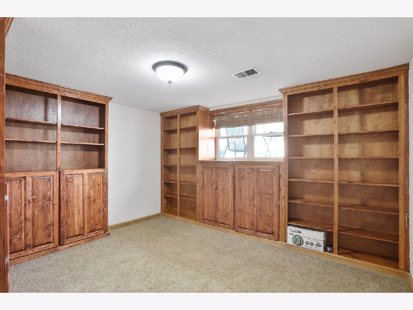
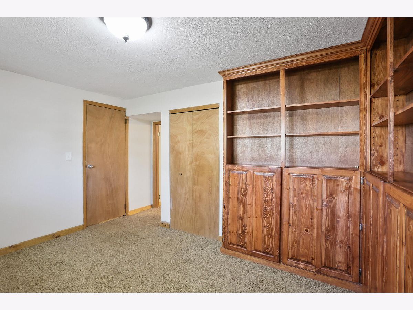
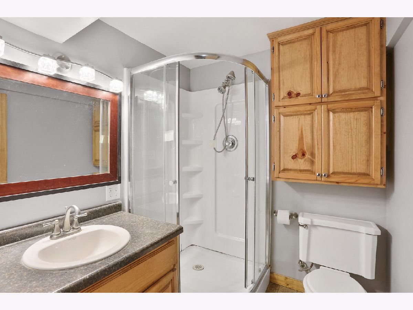
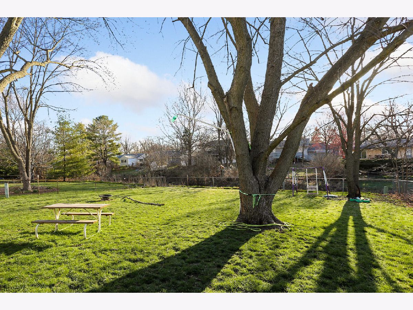
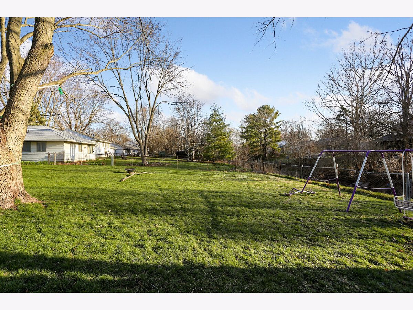
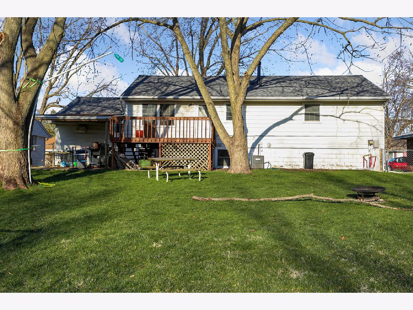
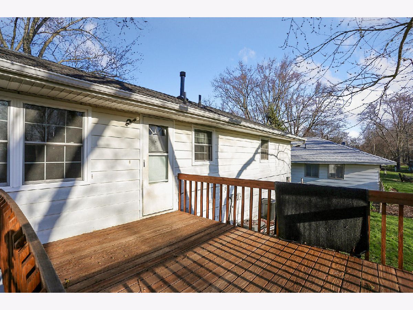
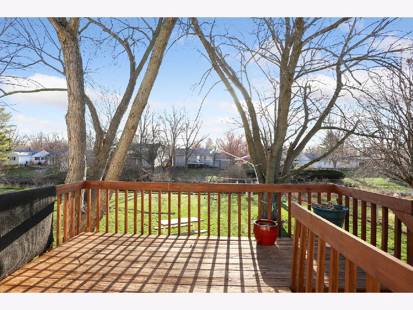
Room Specifics
Total Bedrooms: 4
Bedrooms Above Ground: 4
Bedrooms Below Ground: 0
Dimensions: —
Floor Type: Carpet
Dimensions: —
Floor Type: Carpet
Dimensions: —
Floor Type: Carpet
Full Bathrooms: 2
Bathroom Amenities: Double Sink
Bathroom in Basement: 1
Rooms: Office
Basement Description: Finished
Other Specifics
| 1 | |
| Concrete Perimeter | |
| — | |
| Deck, Patio | |
| Fenced Yard | |
| 65X162X68X159.64 | |
| — | |
| Full | |
| — | |
| Range, Dishwasher, Refrigerator | |
| Not in DB | |
| — | |
| — | |
| — | |
| — |
Tax History
| Year | Property Taxes |
|---|---|
| 2021 | $3,373 |
Contact Agent
Nearby Similar Homes
Nearby Sold Comparables
Contact Agent
Listing Provided By
The McDonald Group





