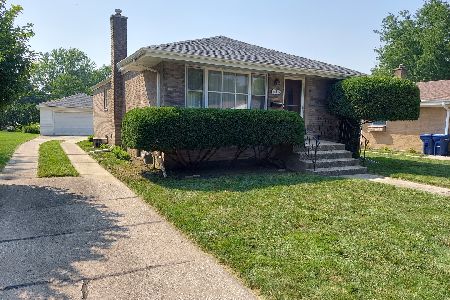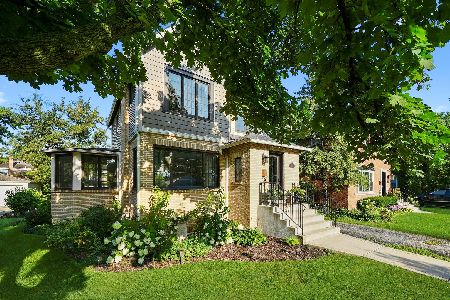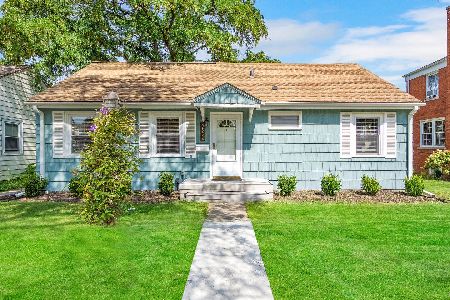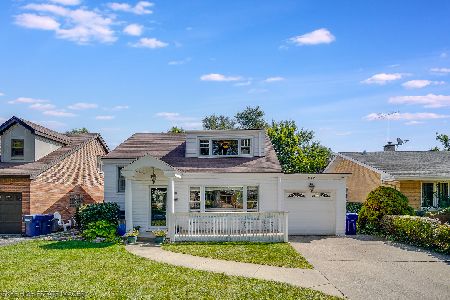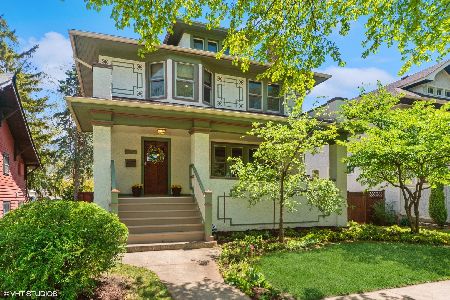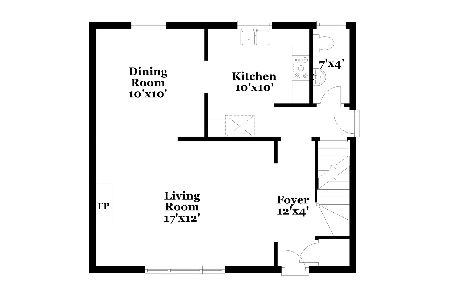910 East Avenue, Oak Park, Illinois 60302
$751,000
|
Sold
|
|
| Status: | Closed |
| Sqft: | 2,743 |
| Cost/Sqft: | $277 |
| Beds: | 4 |
| Baths: | 3 |
| Year Built: | 1940 |
| Property Taxes: | $19,782 |
| Days On Market: | 1868 |
| Lot Size: | 0,00 |
Description
A cut above the rest, this quality built 1940 English Tudor home has generous room sizes and perfect updates, inside and out. Set back from the street on an extra-large lot, the architectural detail starts at the turret entry with its matching rounded door and extends to the original design detail of the brass front door handle and lock set. Inside, the circular foyer compliments the graceful curve of the staircase. The spacious living room has an amazing, beamed ceiling, gas fireplace and large bay window. Hardwood floors with the perfect medium dark stain throughout. First floor has been freshly painted in designer neutrals. The white updated kitchen has stainless steel Bosch appliances, a row of south facing windows, bar seating, a gas cook-top, and electric double ovens. Kitchen opens to a large dining room, which in turn has French doors to a perfect heated sun room. The overall effect of the first floor is light, bright and open. The first-floor bedroom can double as a home office. All the bedrooms are spacious with nicely sized closets. The primary bedroom is exceptionally large with a vaulted cathedral ceiling and exposed beams. The luxurious primary bath is nicely updated, with a whirlpool soaking tub, double sinks, and a frameless glass shower. The hall bath has just been remodeled with crisp white wall tile and striking hexagonal floor tiles. The basement has a wonderful family room, with polished concrete floors warmed by radiant heat; all part of a 2017 basement renovation which included extensive waterproofing. Multiple outdoor areas to enjoy. Kitchen door leads to a south side fire-pit patio. Sunroom French doors access a perfect patio for dining. Enjoy a private respite from the world below, on the second-floor deck. Yard is enormous and fenced. Just move in and enjoy!
Property Specifics
| Single Family | |
| — | |
| English,Tudor | |
| 1940 | |
| Full | |
| — | |
| No | |
| — |
| Cook | |
| — | |
| — / Not Applicable | |
| None | |
| Lake Michigan,Public | |
| Public Sewer, Overhead Sewers | |
| 10820197 | |
| 16062280310000 |
Nearby Schools
| NAME: | DISTRICT: | DISTANCE: | |
|---|---|---|---|
|
Grade School
William Hatch Elementary School |
97 | — | |
|
Middle School
Gwendolyn Brooks Middle School |
97 | Not in DB | |
|
High School
Oak Park & River Forest High Sch |
200 | Not in DB | |
Property History
| DATE: | EVENT: | PRICE: | SOURCE: |
|---|---|---|---|
| 10 Aug, 2012 | Sold | $350,000 | MRED MLS |
| 30 Apr, 2012 | Under contract | $365,000 | MRED MLS |
| 3 Nov, 2011 | Listed for sale | $400,000 | MRED MLS |
| 15 Aug, 2014 | Sold | $700,000 | MRED MLS |
| 5 Jun, 2014 | Under contract | $697,900 | MRED MLS |
| 4 Jun, 2014 | Listed for sale | $697,900 | MRED MLS |
| 2 Nov, 2020 | Sold | $751,000 | MRED MLS |
| 7 Sep, 2020 | Under contract | $759,000 | MRED MLS |
| 17 Aug, 2020 | Listed for sale | $759,000 | MRED MLS |
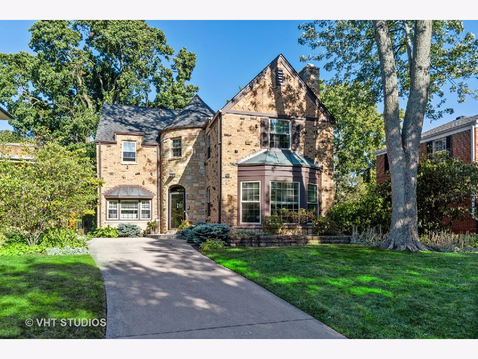
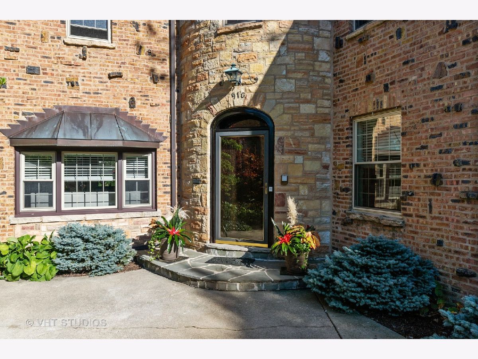
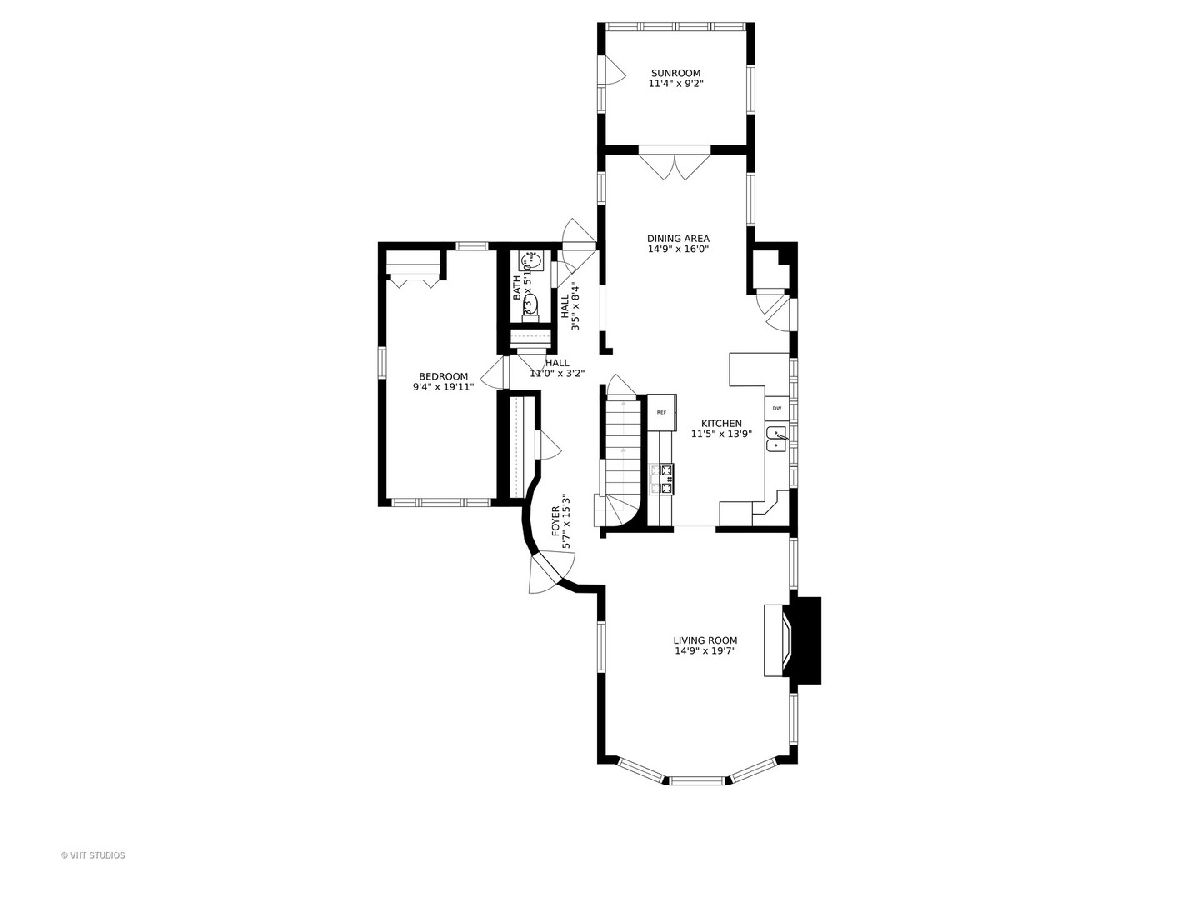
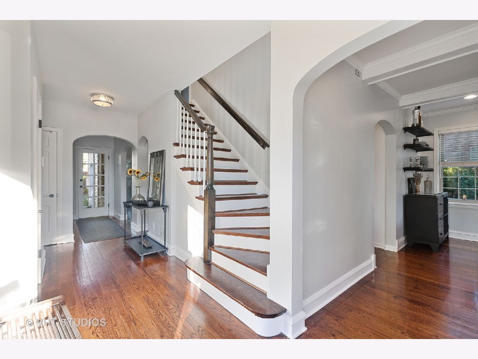
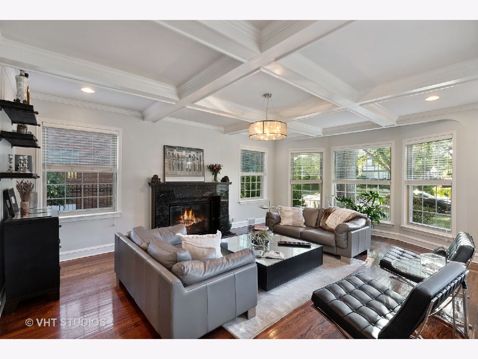
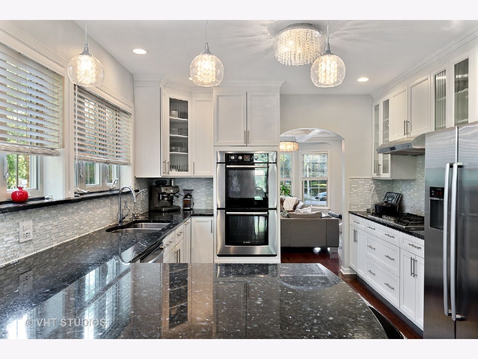
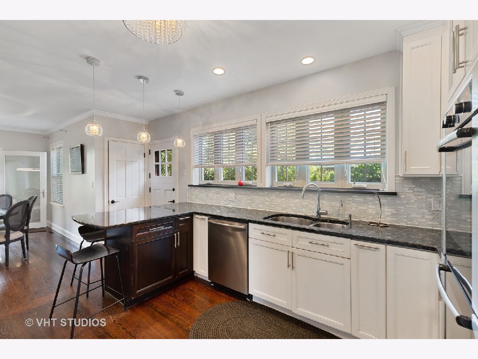
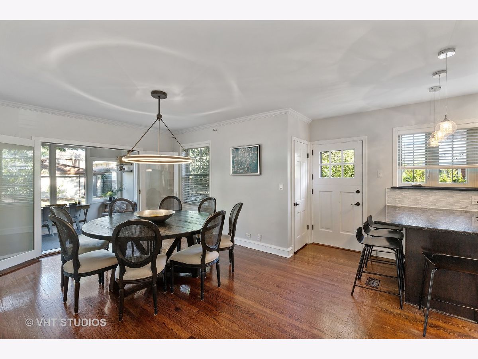
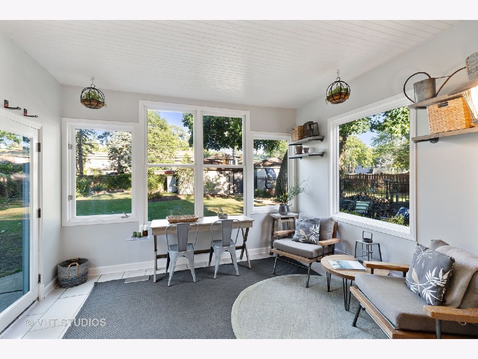
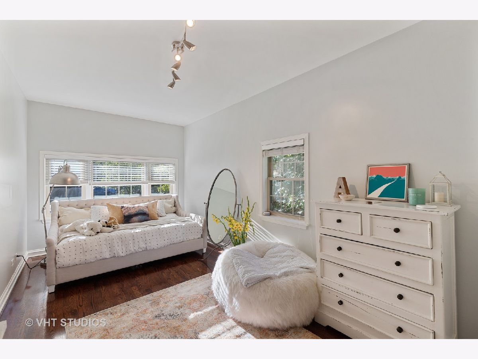
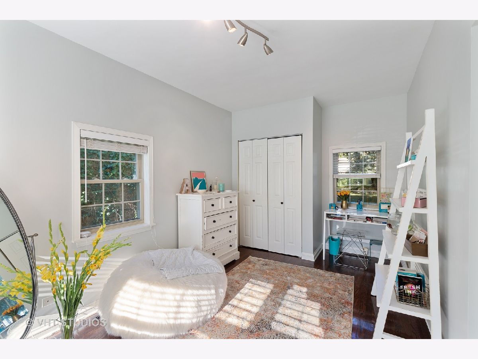
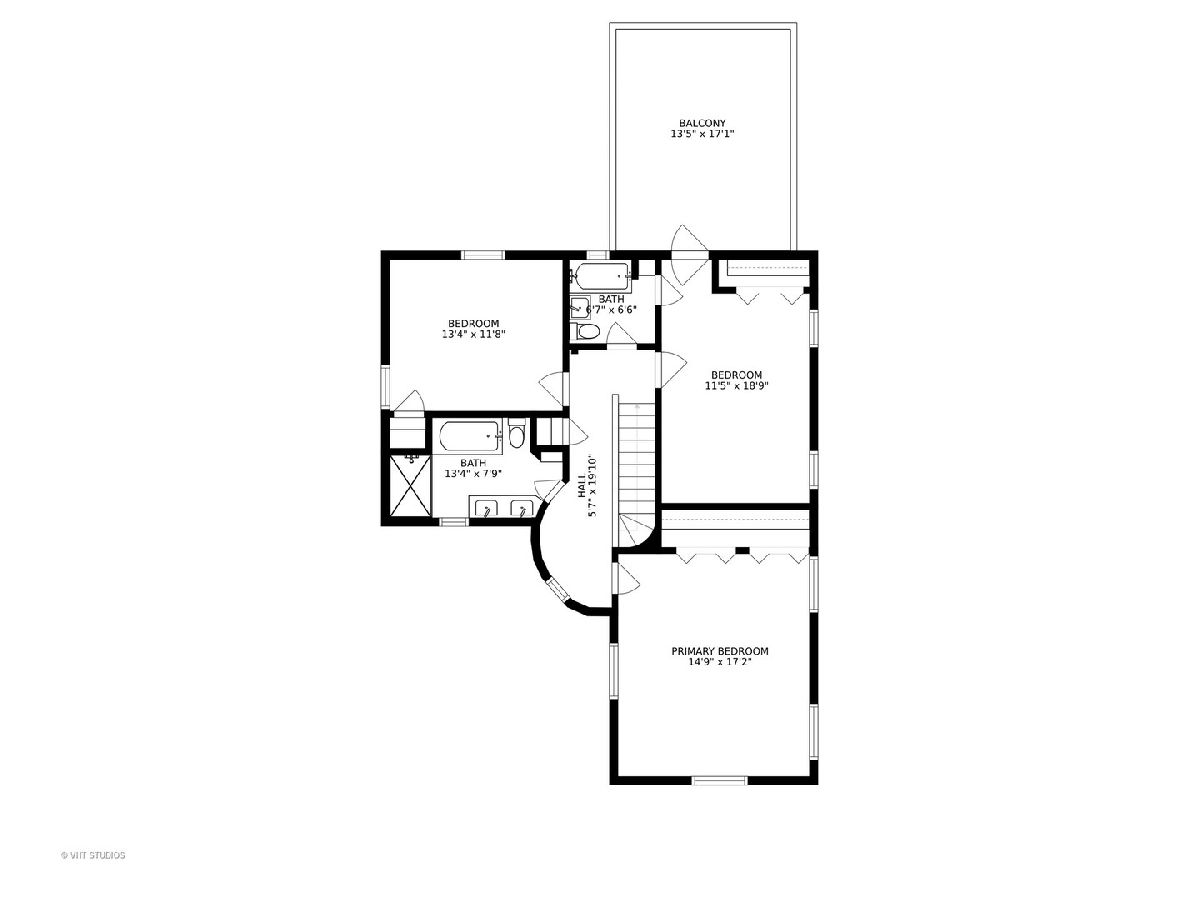
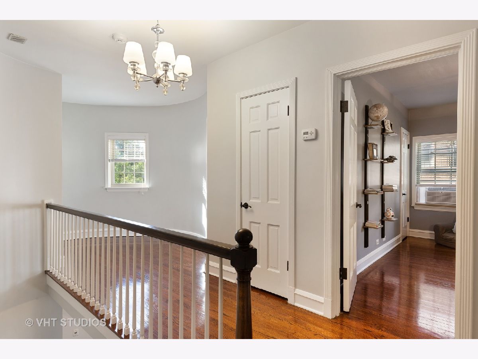
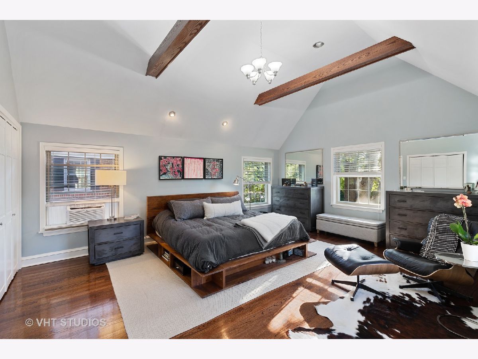
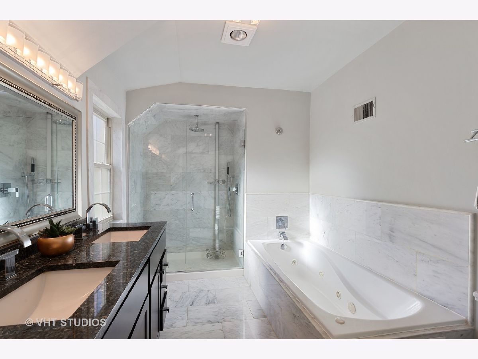
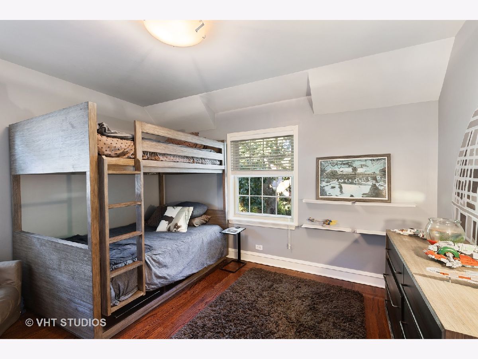
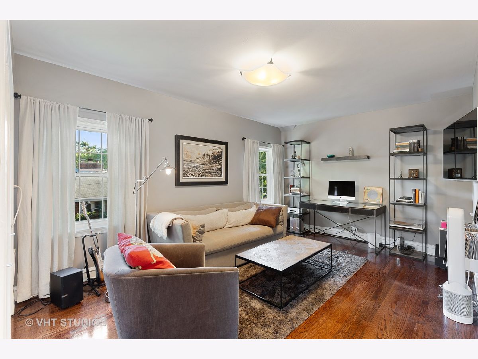
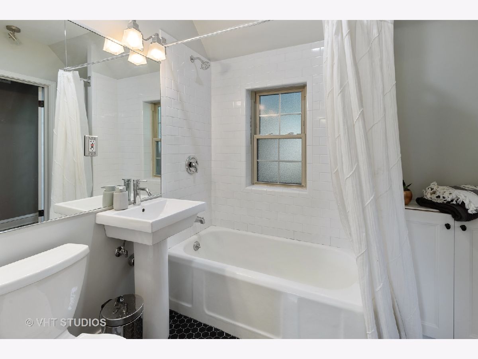
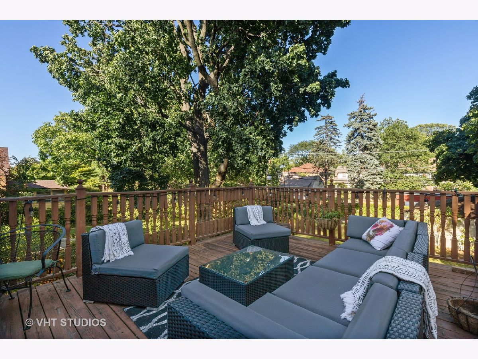
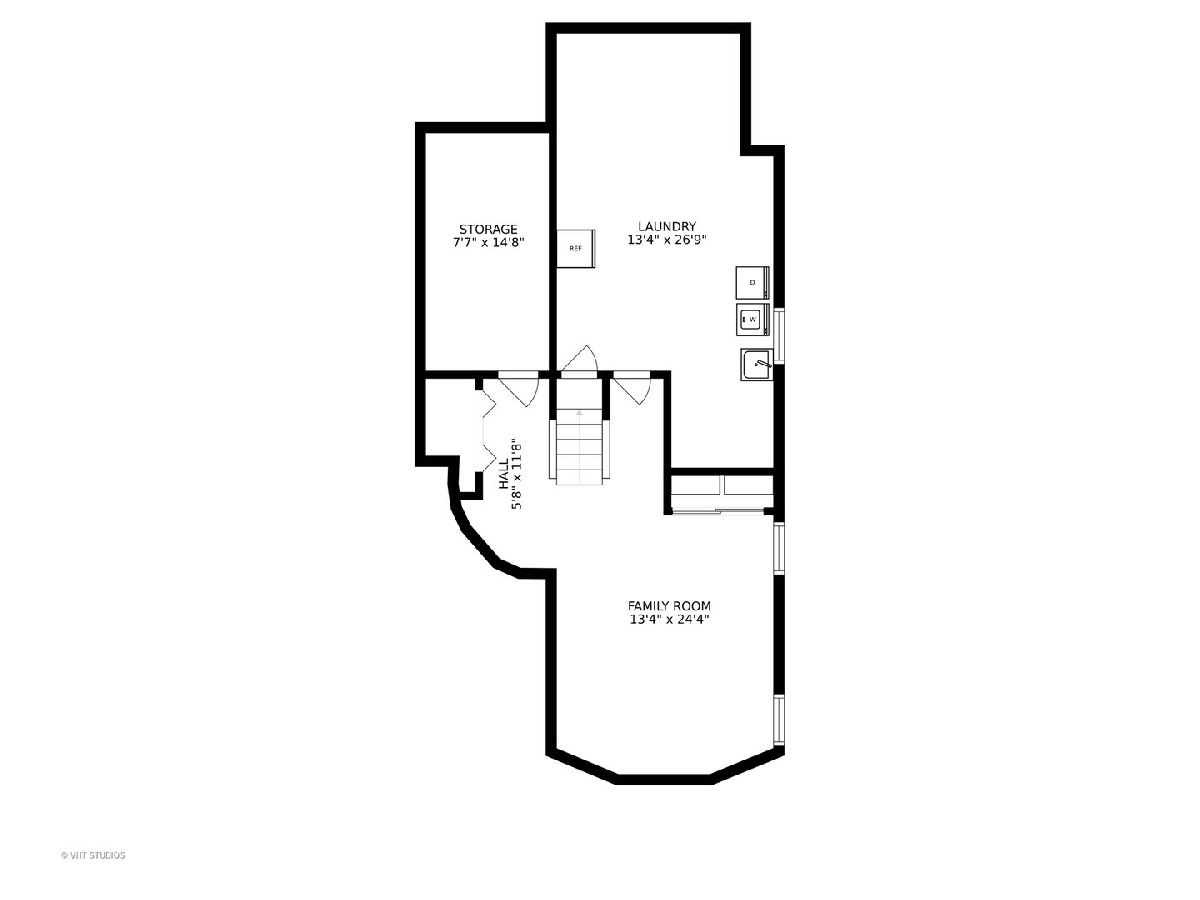
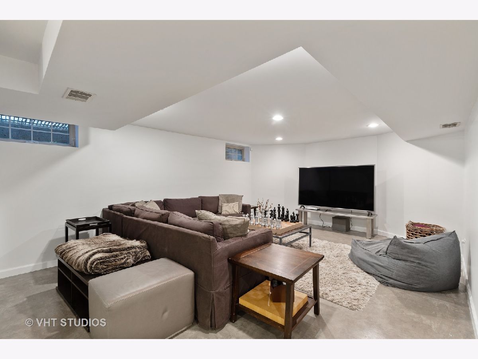
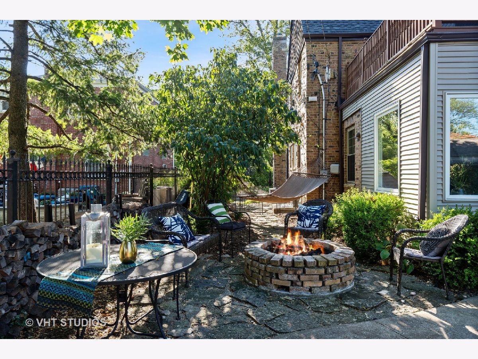
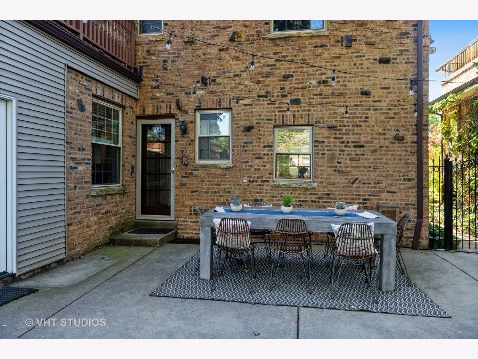
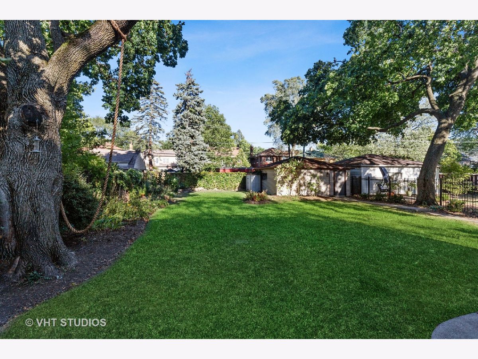
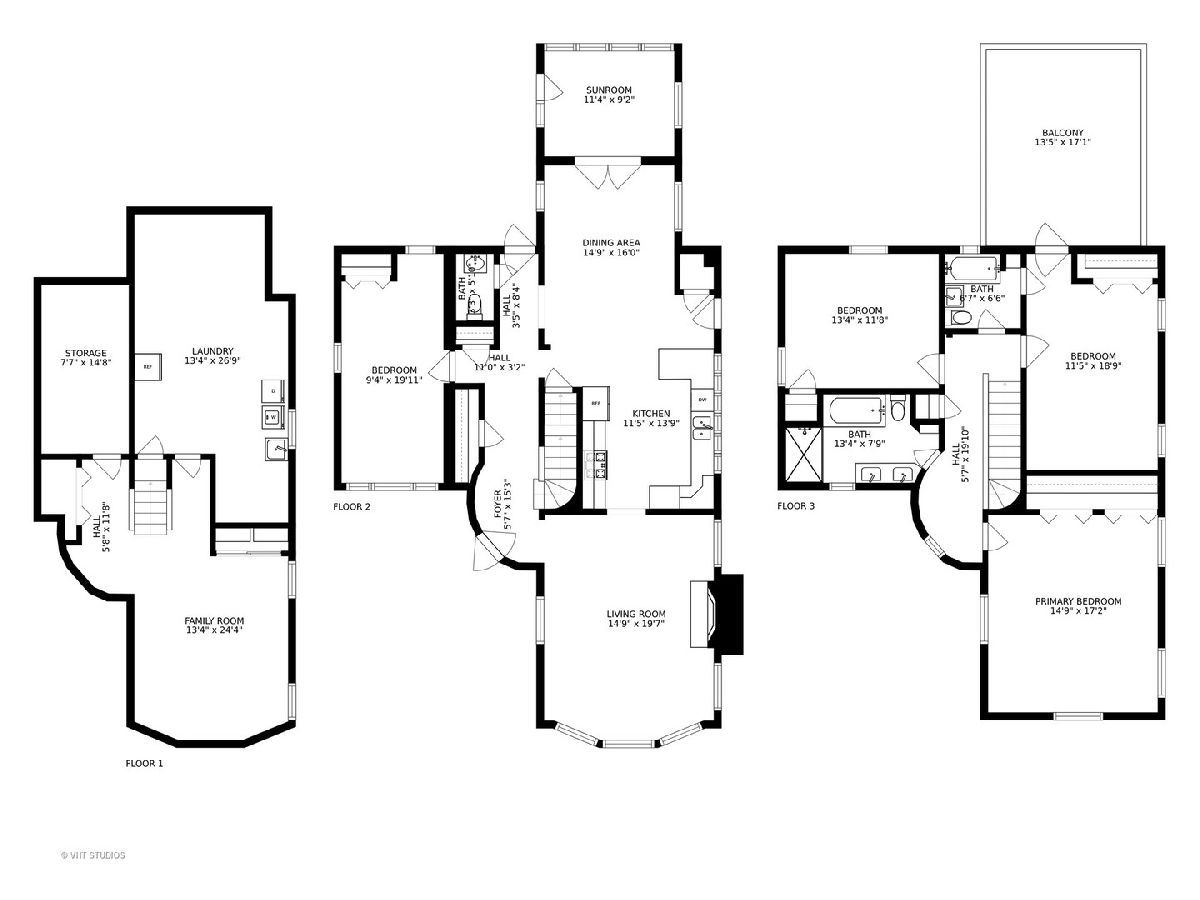
Room Specifics
Total Bedrooms: 4
Bedrooms Above Ground: 4
Bedrooms Below Ground: 0
Dimensions: —
Floor Type: Hardwood
Dimensions: —
Floor Type: Hardwood
Dimensions: —
Floor Type: Hardwood
Full Bathrooms: 3
Bathroom Amenities: Whirlpool,Separate Shower
Bathroom in Basement: 0
Rooms: Foyer,Deck,Heated Sun Room
Basement Description: Partially Finished,Storage Space
Other Specifics
| 2 | |
| — | |
| Concrete | |
| Balcony, Patio, Screened Deck, Storms/Screens, Fire Pit | |
| — | |
| 54 X 178 | |
| — | |
| Full | |
| Vaulted/Cathedral Ceilings, Hardwood Floors, Heated Floors, First Floor Bedroom, Beamed Ceilings, Special Millwork, Granite Counters | |
| Double Oven, Dishwasher, Refrigerator, Washer, Dryer, Disposal, Stainless Steel Appliance(s), Range Hood, Gas Cooktop, Electric Oven, Range Hood | |
| Not in DB | |
| Sidewalks, Street Lights, Street Paved | |
| — | |
| — | |
| Attached Fireplace Doors/Screen, Gas Log |
Tax History
| Year | Property Taxes |
|---|---|
| 2012 | $16,356 |
| 2014 | $14,872 |
| 2020 | $19,782 |
Contact Agent
Nearby Similar Homes
Nearby Sold Comparables
Contact Agent
Listing Provided By
Baird & Warner, Inc.


