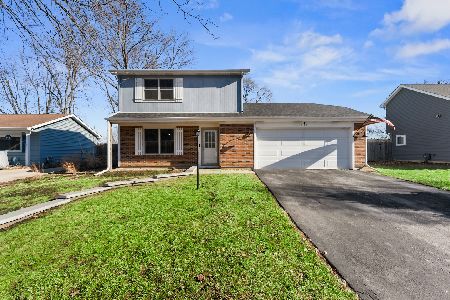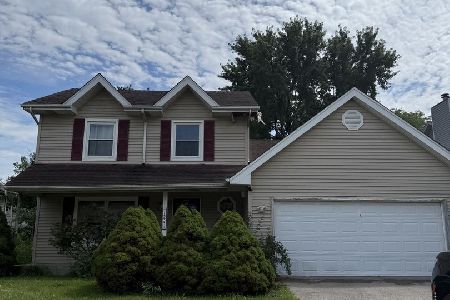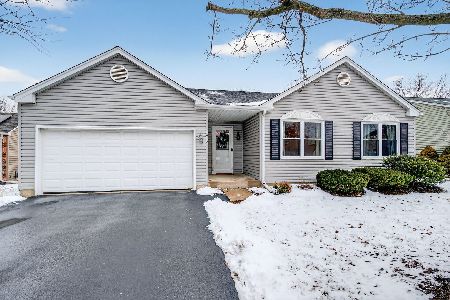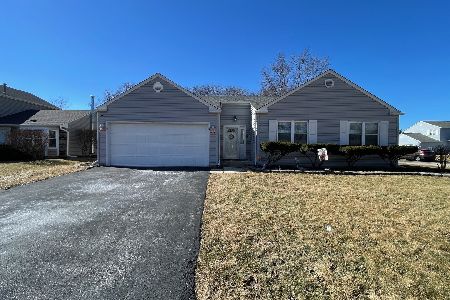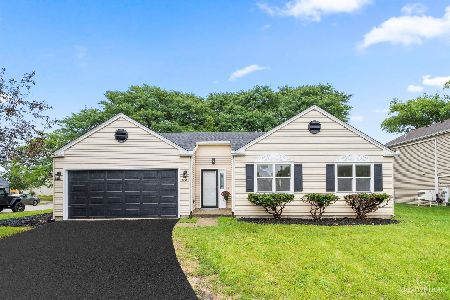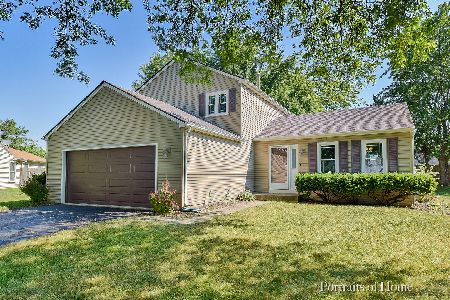910 Fieldside Lane, Aurora, Illinois 60504
$271,500
|
Sold
|
|
| Status: | Closed |
| Sqft: | 1,351 |
| Cost/Sqft: | $197 |
| Beds: | 3 |
| Baths: | 2 |
| Year Built: | 1986 |
| Property Taxes: | $5,399 |
| Days On Market: | 1659 |
| Lot Size: | 0,21 |
Description
Open floorplan Ranch home in the highly desired Georgetown Subdivision...you don't want to miss this one! Newer hot water heater, newer fridge and newer dishwasher! Open kitchen includes custom Maple cabinets with crown molding, granite countertops, stainless-steel appliances, auto closing drawers and a striking backsplash! Spacious family room with vaulted ceilings, newer beautiful Bamboo flooring and a cozy brick fireplace! Remodeled bathrooms, custom blinds and 6 panel doors throughout! Large fenced in yard with pergola, firepit and a 10x16 building with electric! Prime location just minutes from shopping, restaurants, hospital and walking distance to schools! Located within District 204...this one won't last long!
Property Specifics
| Single Family | |
| — | |
| Ranch | |
| 1986 | |
| None | |
| — | |
| No | |
| 0.21 |
| Du Page | |
| Georgetown | |
| 0 / Not Applicable | |
| None | |
| Public | |
| Public Sewer | |
| 11143822 | |
| 0730402002 |
Nearby Schools
| NAME: | DISTRICT: | DISTANCE: | |
|---|---|---|---|
|
Grade School
Georgetown Elementary School |
204 | — | |
|
Middle School
Fischer Middle School |
204 | Not in DB | |
|
High School
Waubonsie Valley High School |
204 | Not in DB | |
Property History
| DATE: | EVENT: | PRICE: | SOURCE: |
|---|---|---|---|
| 29 Aug, 2013 | Sold | $165,000 | MRED MLS |
| 30 Jul, 2013 | Under contract | $168,900 | MRED MLS |
| 29 Jul, 2013 | Listed for sale | $168,900 | MRED MLS |
| 27 Aug, 2021 | Sold | $271,500 | MRED MLS |
| 12 Jul, 2021 | Under contract | $265,900 | MRED MLS |
| 6 Jul, 2021 | Listed for sale | $265,900 | MRED MLS |
| 21 Mar, 2025 | Sold | $345,000 | MRED MLS |
| 3 Mar, 2025 | Under contract | $340,000 | MRED MLS |
| 26 Feb, 2025 | Listed for sale | $340,000 | MRED MLS |
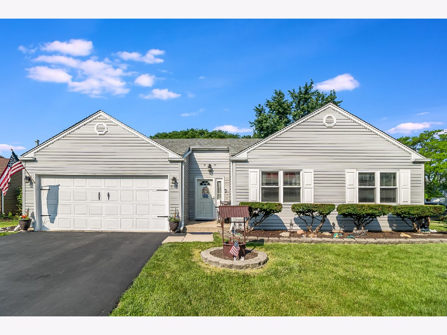
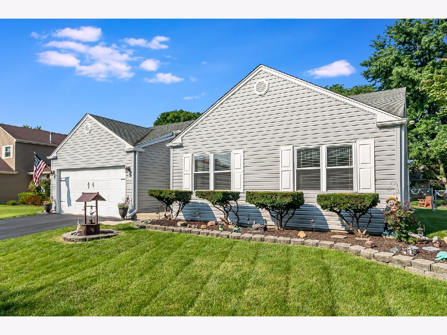
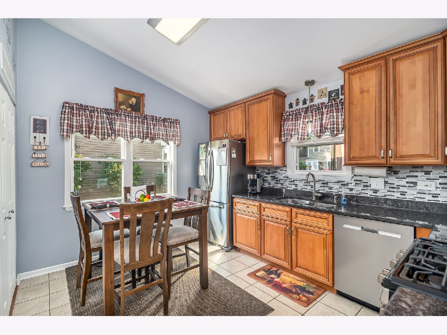
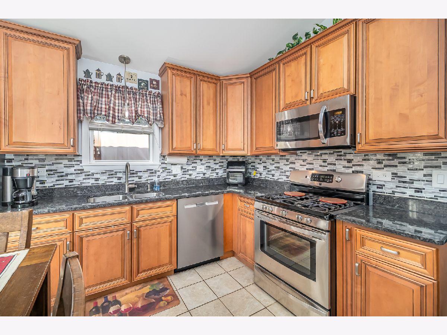
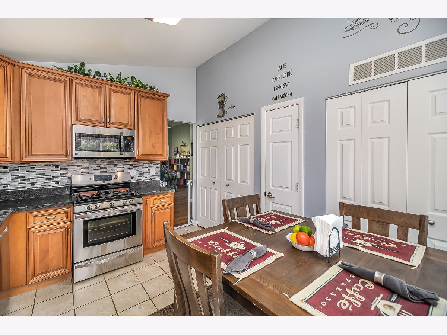
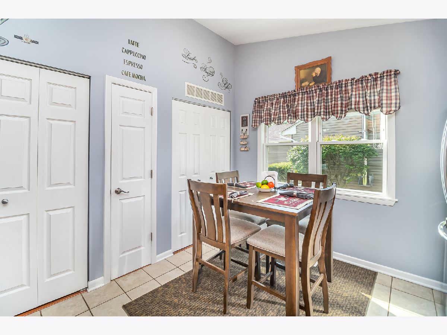
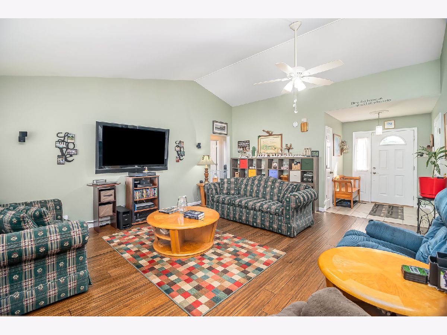
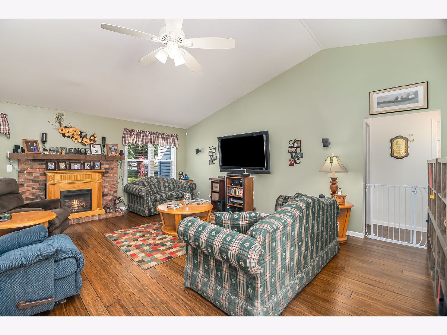
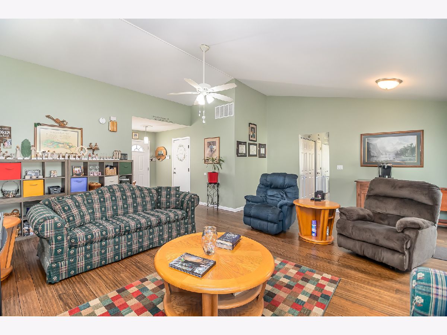
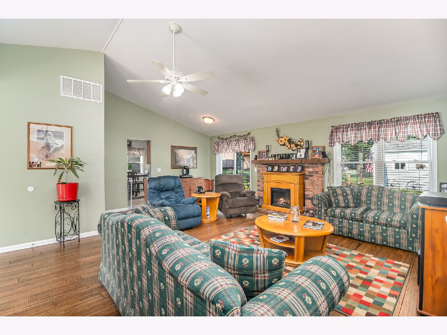
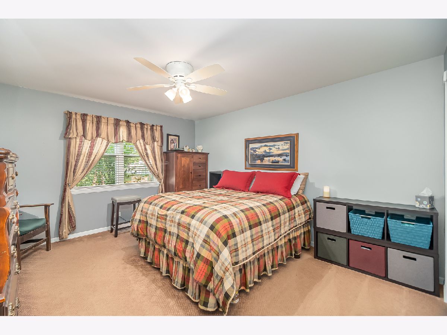
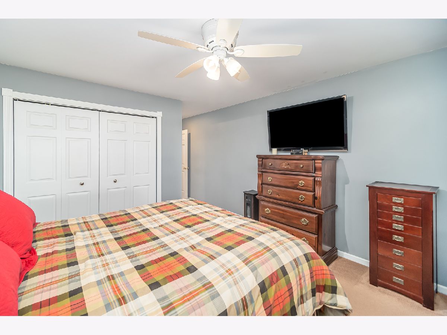
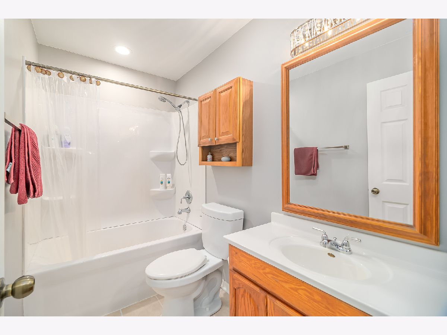
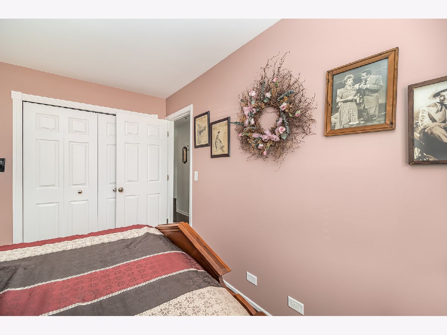
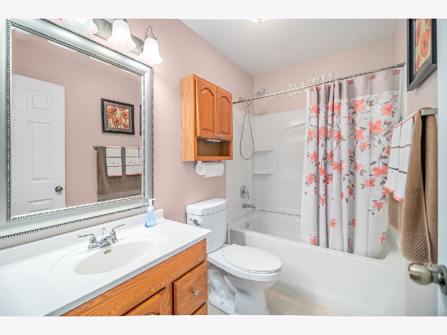
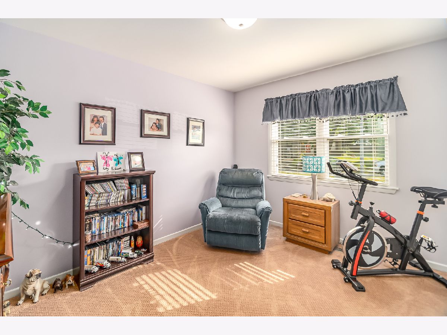
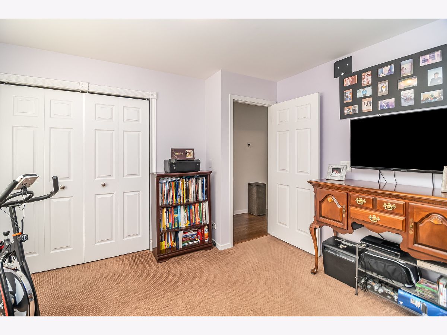
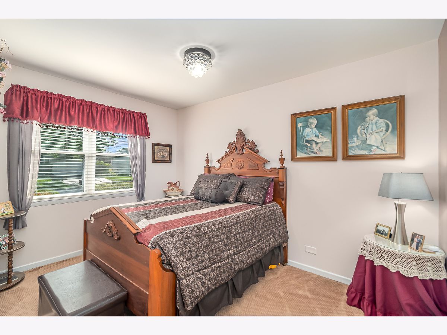
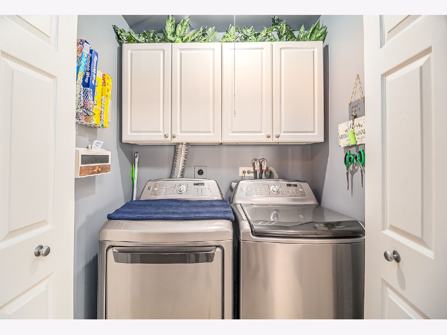
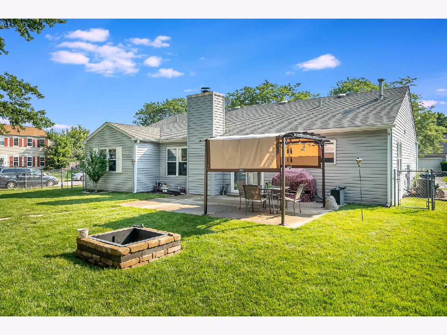
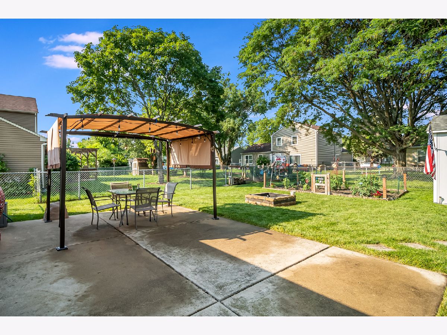
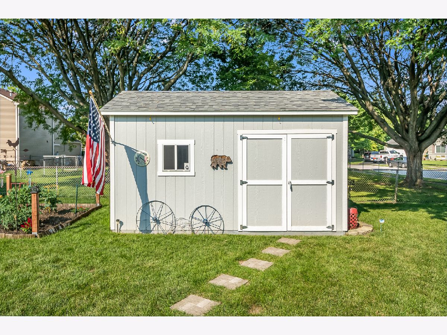
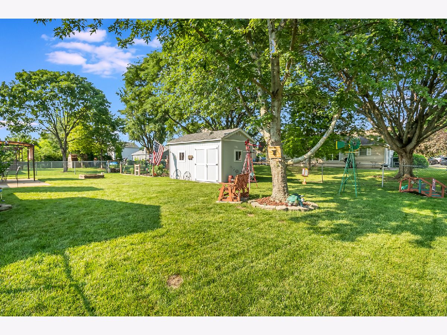
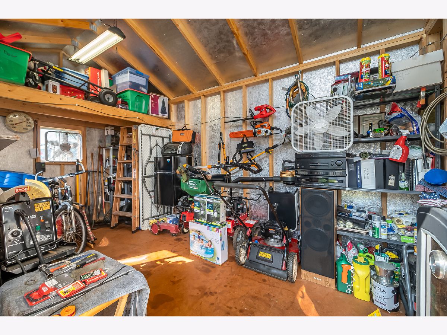
Room Specifics
Total Bedrooms: 3
Bedrooms Above Ground: 3
Bedrooms Below Ground: 0
Dimensions: —
Floor Type: Carpet
Dimensions: —
Floor Type: Carpet
Full Bathrooms: 2
Bathroom Amenities: —
Bathroom in Basement: 0
Rooms: No additional rooms
Basement Description: None
Other Specifics
| 2 | |
| Concrete Perimeter | |
| Asphalt | |
| Patio, Storms/Screens | |
| Corner Lot,Fenced Yard | |
| 95X60 | |
| — | |
| Full | |
| Vaulted/Cathedral Ceilings, Hardwood Floors, First Floor Bedroom, First Floor Laundry, First Floor Full Bath | |
| Range, Dishwasher, Refrigerator, Washer, Dryer, Disposal | |
| Not in DB | |
| Park, Sidewalks, Street Lights, Street Paved | |
| — | |
| — | |
| Attached Fireplace Doors/Screen |
Tax History
| Year | Property Taxes |
|---|---|
| 2013 | $4,190 |
| 2021 | $5,399 |
| 2025 | $5,769 |
Contact Agent
Nearby Similar Homes
Nearby Sold Comparables
Contact Agent
Listing Provided By
john greene, Realtor

