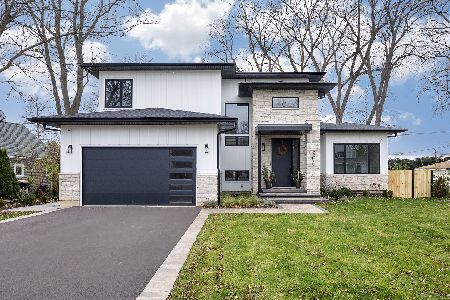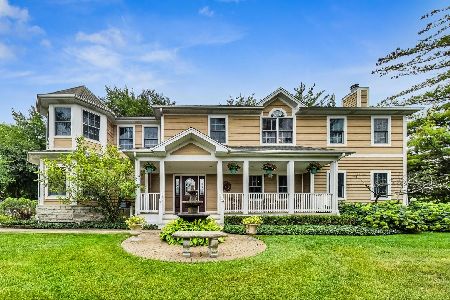910 Glenshire Road, Glenview, Illinois 60025
$465,000
|
Sold
|
|
| Status: | Closed |
| Sqft: | 1,754 |
| Cost/Sqft: | $265 |
| Beds: | 4 |
| Baths: | 4 |
| Year Built: | 1941 |
| Property Taxes: | $7,436 |
| Days On Market: | 1578 |
| Lot Size: | 0,26 |
Description
Bigger than it looks! Expanded Cape Cod in great neighborhood with GREAT schools! Fresh paint, new deck and Home Warranty make this home move-in-ready. Come and enjoy the swing on the inviting front porch of this 4+ bedroom, 4 full bath home. Porch has Bose speakers, recessed lights and 2 ceiling fans. Large living room, 1st floor office and 2 full baths. Galley kitchen has wood cabinets and all stainless-steel appliances. Also, a double door pantry closet and coat closet. There is a step-down family room with a stone wood-burning fireplace and hickory hardwood flooring. There are Pella sliding doors to appx 30 X 17 deck and fenced yard-lot 11,325 appx square feet. Upstairs addition 1997 has huge primary bedroom, double closets, 6-panel oak doors, custom blinds, and en-suite bath with whirlpool tub and separate shower with body spray and seat. There is an appx 15 X 7 loft/library area and 4th full bath with washer and dryer. Down the hall are three other bedrooms, one with a skylight, Special features include Andersen windows, all copper plumbing, 75 gallon water heater, and 3 walk-in showers and a steam shower. There are 2 heating systems - boiler 5-years for 1st floor, gas/forced air and central air in 2nd floor. Underground 200amp cable and phone wires. The attached 2-car garage is insulated and dry walled, has two 8-foot doors, front and back, and 2 service doors, also a radiant heated concrete floor. 9-foot workbench and attached shelving stays in garage. This is a lot of home with many possibilities. Also a one year Home Warranty will be provided to buyer at close! Square Footage does not reflect addition - only the original part of house. All this, close to Flick Park, shopping, restaurants, transportation and great schools.
Property Specifics
| Single Family | |
| — | |
| — | |
| 1941 | |
| — | |
| — | |
| No | |
| 0.26 |
| Cook | |
| — | |
| — / Not Applicable | |
| — | |
| — | |
| — | |
| 11228789 | |
| 04334020200000 |
Nearby Schools
| NAME: | DISTRICT: | DISTANCE: | |
|---|---|---|---|
|
Grade School
Henking Elementary School |
34 | — | |
|
Middle School
Attea Middle School |
34 | Not in DB | |
|
High School
Glenbrook South High School |
225 | Not in DB | |
|
Alternate Elementary School
Hoffman Elementary School |
— | Not in DB | |
Property History
| DATE: | EVENT: | PRICE: | SOURCE: |
|---|---|---|---|
| 8 Apr, 2022 | Sold | $465,000 | MRED MLS |
| 1 Mar, 2022 | Under contract | $465,000 | MRED MLS |
| — | Last price change | $474,913 | MRED MLS |
| 24 Sep, 2021 | Listed for sale | $524,913 | MRED MLS |
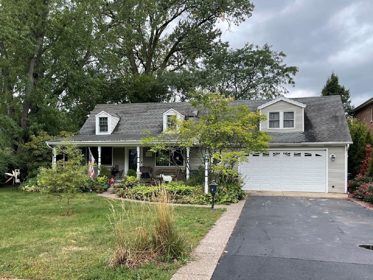
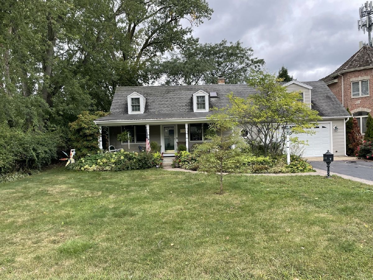
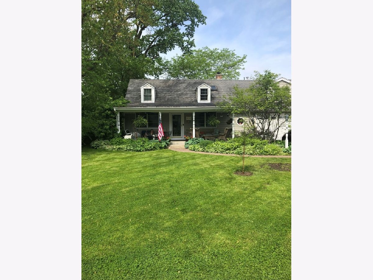
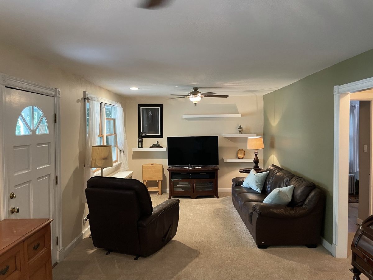
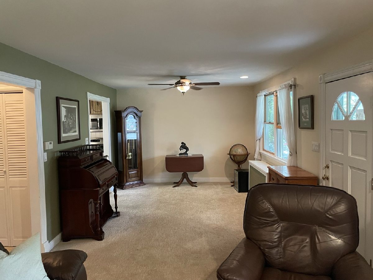
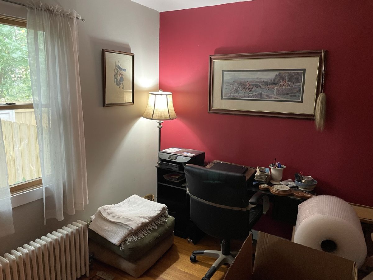
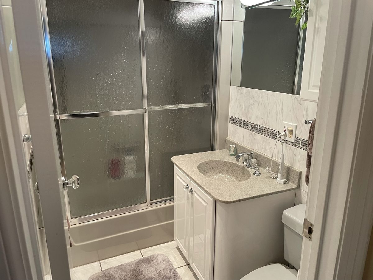
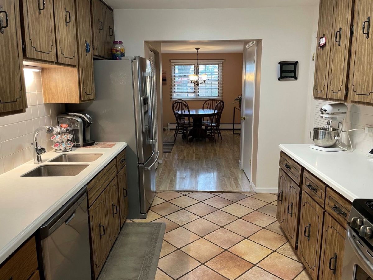
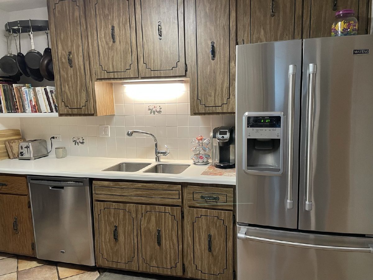
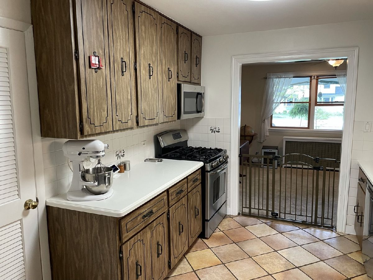
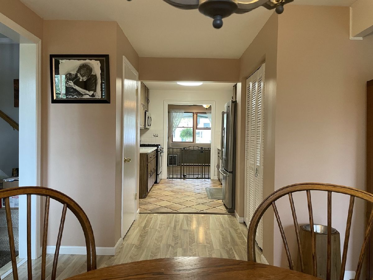
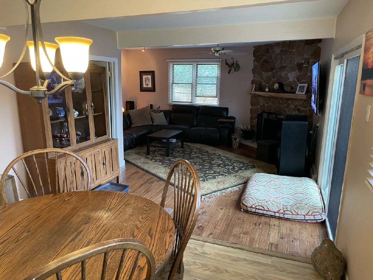
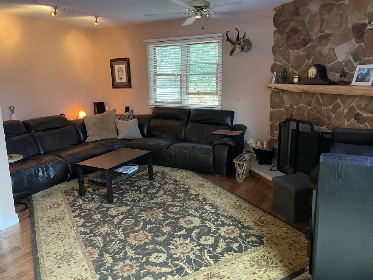
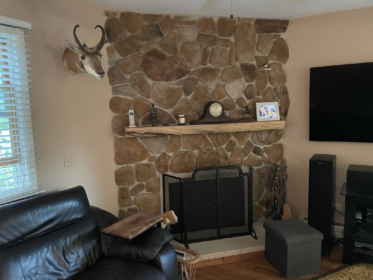
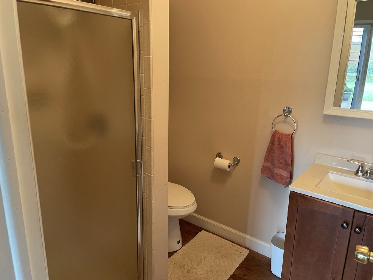
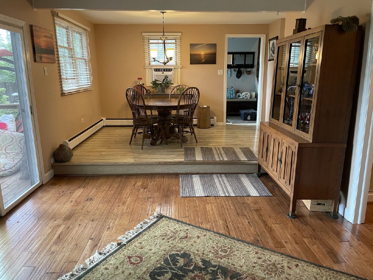
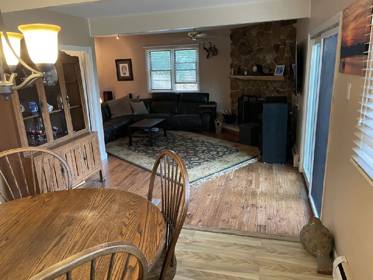
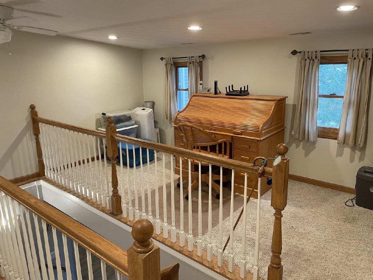
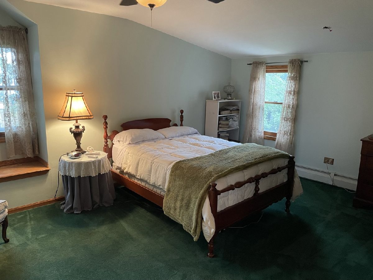
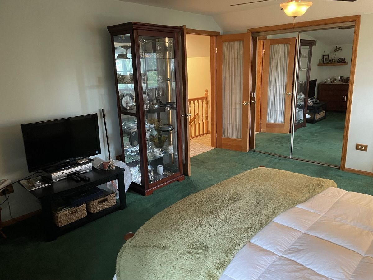
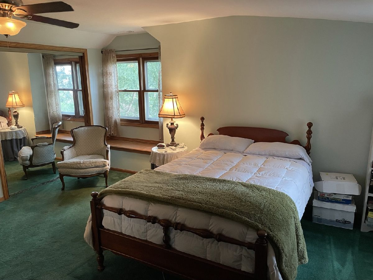
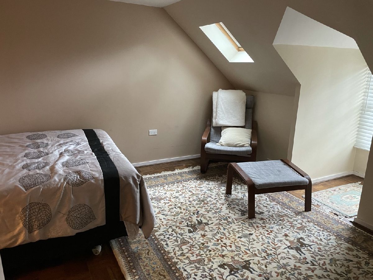
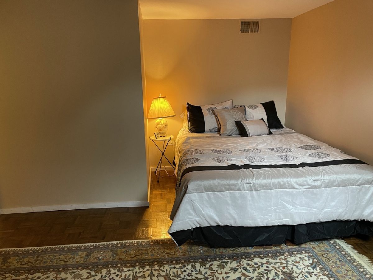
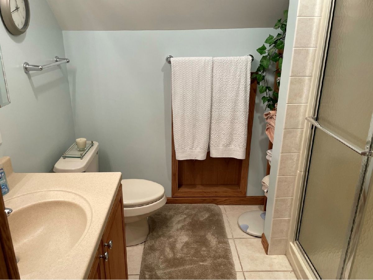
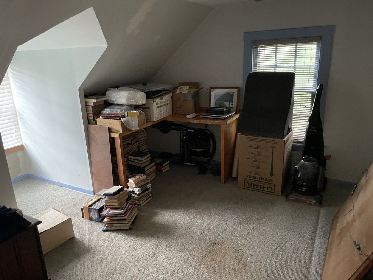
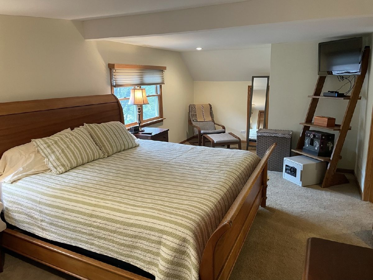
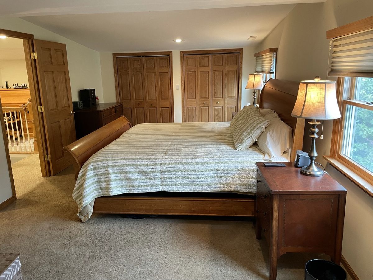
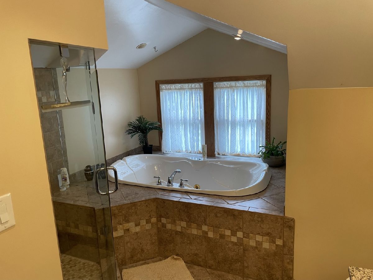
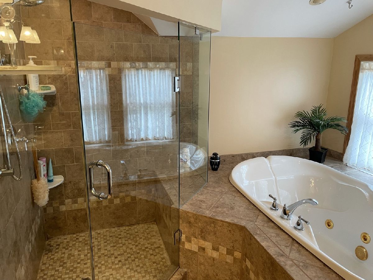
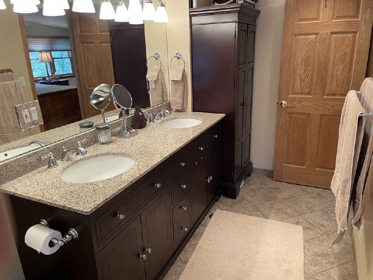
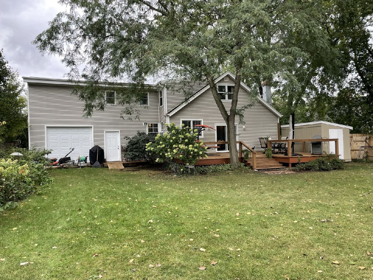
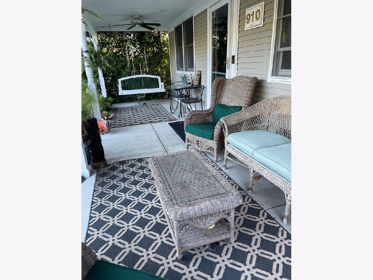
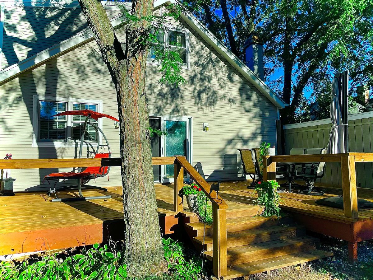
Room Specifics
Total Bedrooms: 4
Bedrooms Above Ground: 4
Bedrooms Below Ground: 0
Dimensions: —
Floor Type: —
Dimensions: —
Floor Type: —
Dimensions: —
Floor Type: —
Full Bathrooms: 4
Bathroom Amenities: Whirlpool,Separate Shower,Double Sink,Full Body Spray Shower
Bathroom in Basement: —
Rooms: —
Basement Description: None
Other Specifics
| 2 | |
| — | |
| Asphalt | |
| — | |
| — | |
| 75 X 150 X 75 X 152 | |
| Unfinished | |
| — | |
| — | |
| — | |
| Not in DB | |
| — | |
| — | |
| — | |
| — |
Tax History
| Year | Property Taxes |
|---|---|
| 2022 | $7,436 |
Contact Agent
Nearby Similar Homes
Nearby Sold Comparables
Contact Agent
Listing Provided By
Berkshire Hathaway HomeServices Chicago








