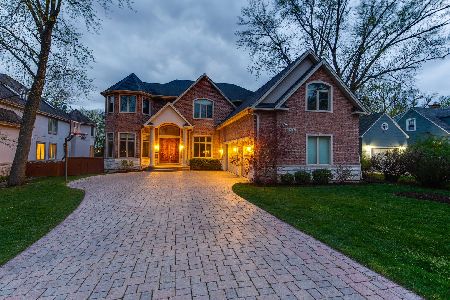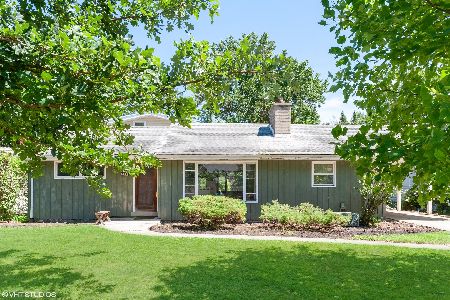910 Glenwood Lane, Glenview, Illinois 60025
$1,157,500
|
Sold
|
|
| Status: | Closed |
| Sqft: | 7,126 |
| Cost/Sqft: | $168 |
| Beds: | 4 |
| Baths: | 5 |
| Year Built: | 2005 |
| Property Taxes: | $17,619 |
| Days On Market: | 2932 |
| Lot Size: | 0,28 |
Description
Outstanding home w/grand 2-story FOY & sweeping staircase welcomes you into this impressively designed showpiece. LR w/large windows & immaculate hrdwd flrs w/inlays. Elegant DR w/travertine flrs,coffered ceiling & detailed trim.Huge KIT w/loads of cabs, Butlers pantry,island w/seating & prep sink, SubZero fridge w/water dispenser, Thermador range w/hood, ss double oven, d/w & m/w, granite counters, desk planning area & opens to Brkfst Rm. 2-story FR w/floor-to-ceiling windows, skylights,frplce & views of yard. Mud/LDY w/w/d, cabs & access to heated 3 car garage. Mstr w/2 WICs, tray ceiling & BA w/stone flrs,steam shower w/jet sprays. Addl 2nd flr BRs w/organizers in closets & tray ceilings. Spectacular LL w/ Rec Rm, 5th BR, full BA & loads of storage.Backyard is enchanting paradise w/brick paved patio. Other highlights:central vac, detailed trim work, 1st flr OFF can be BR, security system & just steps away from Crowley Park/Henking School & mins to Metra,shops
Property Specifics
| Single Family | |
| — | |
| — | |
| 2005 | |
| Full | |
| — | |
| No | |
| 0.28 |
| Cook | |
| Countryside | |
| 0 / Not Applicable | |
| None | |
| Public | |
| Public Sewer | |
| 09828649 | |
| 04334040200000 |
Nearby Schools
| NAME: | DISTRICT: | DISTANCE: | |
|---|---|---|---|
|
Grade School
Henking Elementary School |
34 | — | |
|
Middle School
Attea Middle School |
34 | Not in DB | |
|
High School
Glenbrook South High School |
225 | Not in DB | |
|
Alternate Elementary School
Hoffman Elementary School |
— | Not in DB | |
Property History
| DATE: | EVENT: | PRICE: | SOURCE: |
|---|---|---|---|
| 13 Apr, 2018 | Sold | $1,157,500 | MRED MLS |
| 27 Feb, 2018 | Under contract | $1,199,000 | MRED MLS |
| 8 Jan, 2018 | Listed for sale | $1,199,000 | MRED MLS |
Room Specifics
Total Bedrooms: 5
Bedrooms Above Ground: 4
Bedrooms Below Ground: 1
Dimensions: —
Floor Type: Hardwood
Dimensions: —
Floor Type: Hardwood
Dimensions: —
Floor Type: Hardwood
Dimensions: —
Floor Type: —
Full Bathrooms: 5
Bathroom Amenities: Steam Shower,Double Sink,Full Body Spray Shower,Double Shower,Soaking Tub
Bathroom in Basement: 1
Rooms: Bedroom 5,Office,Recreation Room,Foyer,Utility Room-Lower Level,Breakfast Room,Storage
Basement Description: Finished
Other Specifics
| 3 | |
| Concrete Perimeter | |
| Concrete | |
| Brick Paver Patio, Storms/Screens | |
| — | |
| 75 X 160 | |
| Unfinished | |
| Full | |
| Vaulted/Cathedral Ceilings, Skylight(s), Hardwood Floors, First Floor Bedroom, First Floor Laundry, First Floor Full Bath | |
| Double Oven, Microwave, Dishwasher, High End Refrigerator, Washer, Dryer, Disposal, Stainless Steel Appliance(s), Cooktop, Range Hood | |
| Not in DB | |
| Park, Street Paved | |
| — | |
| — | |
| Gas Starter |
Tax History
| Year | Property Taxes |
|---|---|
| 2018 | $17,619 |
Contact Agent
Nearby Similar Homes
Nearby Sold Comparables
Contact Agent
Listing Provided By
@properties













