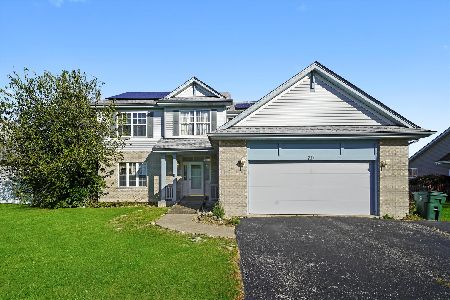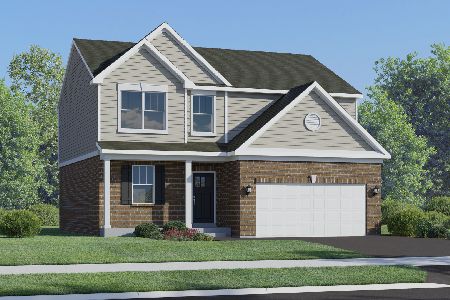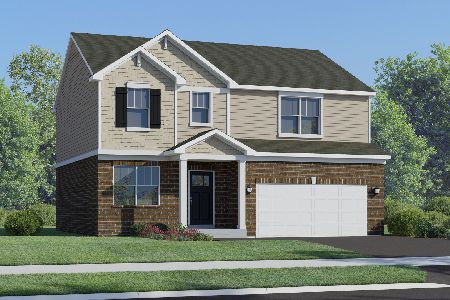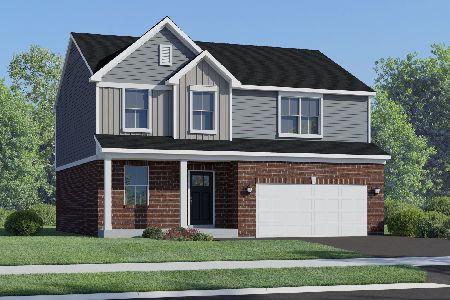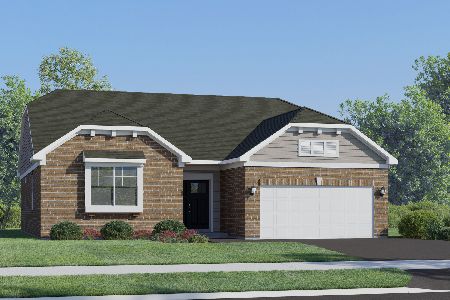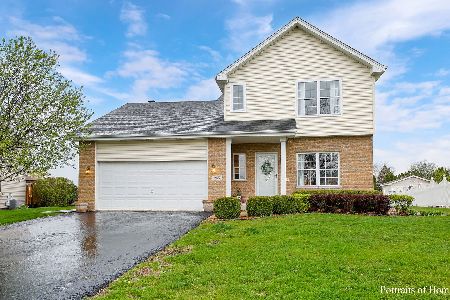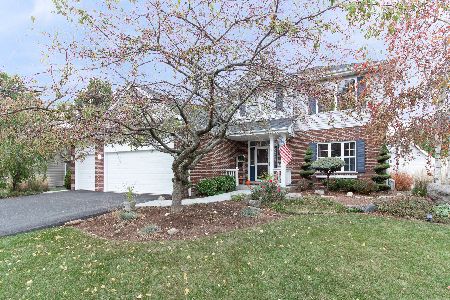910 Grand Mesa, New Lenox, Illinois 60451
$346,000
|
Sold
|
|
| Status: | Closed |
| Sqft: | 0 |
| Cost/Sqft: | — |
| Beds: | 4 |
| Baths: | 4 |
| Year Built: | 1999 |
| Property Taxes: | $7,535 |
| Days On Market: | 1657 |
| Lot Size: | 0,28 |
Description
READY NOW! 2 Story in Laraway Ridge!! This Home Offers a Terrific Floor Plan that Introduces You to an Open Foyer and 9Ft. Ceilings on the Main Level. Nice Formal Living Room and Dining Room. Large Eat-In Kitchen w/Plenty of Cabinets, Newer Ceramic Floors, and All New Appliances! Pantry & Sliding Patio Door to BIG Backyard! Spacious Family Room w/ Gas Fireplace That Overlooks the Eat-In Area of the Kitchen. 4 Extra Large Bedrooms on Second Level, Double Closets and Master Bedroom w/Full Master Bath. Partial Basement w/ Rec Room, Wet Bar, Utility Room, Lots of Storage Space, and Full Bath! Large Sized Yard w/Shed. 2 Car Attached Garage w/High Ceilings. NEW Roof, July 2021! NEW Air Conditioner, July 2021! Highly Desirable School District-Nelson Prairie, Nelson Ridge, & Lincoln Way West High School, All Within Walking Distance! Great Neighborhood! Lots of nearby parks and shopping. Don't Let This One Get Away!
Property Specifics
| Single Family | |
| — | |
| — | |
| 1999 | |
| Partial | |
| VAN HORNE | |
| No | |
| 0.28 |
| Will | |
| Laraway Ridge | |
| 0 / Not Applicable | |
| None | |
| Lake Michigan | |
| Public Sewer | |
| 11166818 | |
| 1508331020030000 |
Nearby Schools
| NAME: | DISTRICT: | DISTANCE: | |
|---|---|---|---|
|
Grade School
Nelson Ridge/nelson Prairie Elem |
122 | — | |
|
Middle School
Nelson Ridge/nelson Prairie Elem |
122 | Not in DB | |
|
High School
Lincoln-way West High School |
210 | Not in DB | |
Property History
| DATE: | EVENT: | PRICE: | SOURCE: |
|---|---|---|---|
| 10 Nov, 2021 | Sold | $346,000 | MRED MLS |
| 13 Oct, 2021 | Under contract | $345,900 | MRED MLS |
| 23 Jul, 2021 | Listed for sale | $345,900 | MRED MLS |
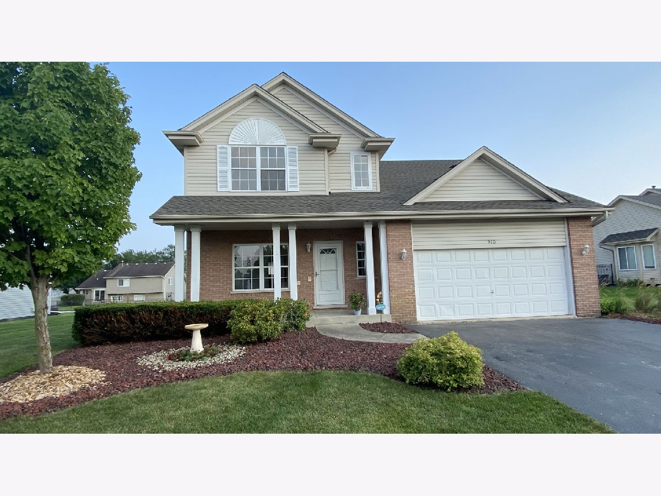
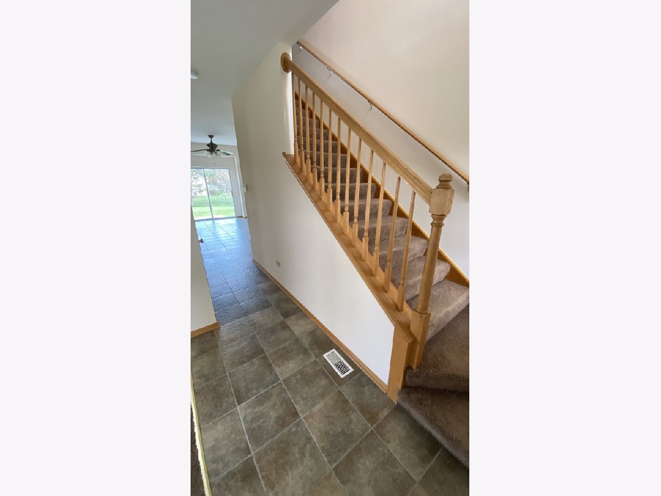
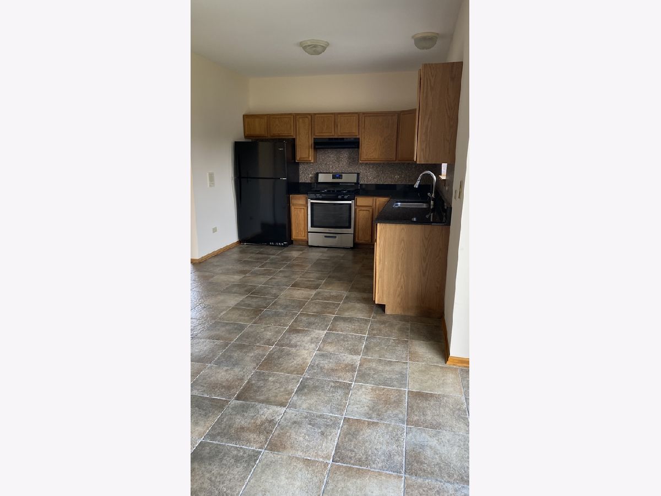
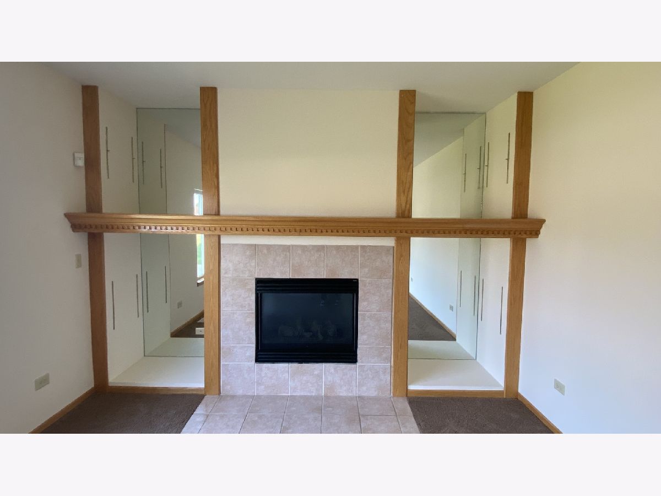
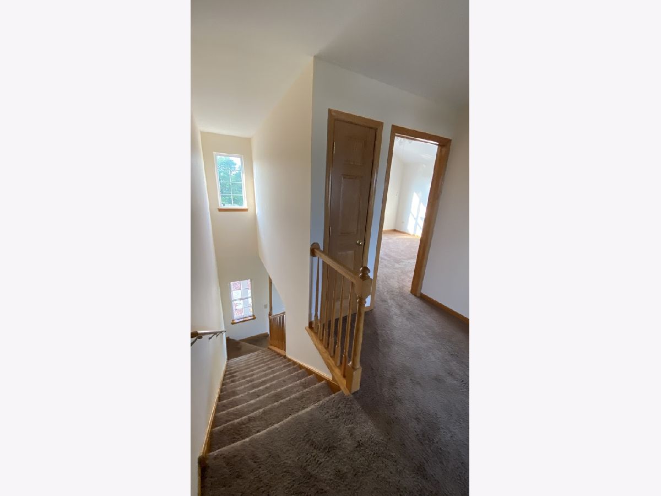
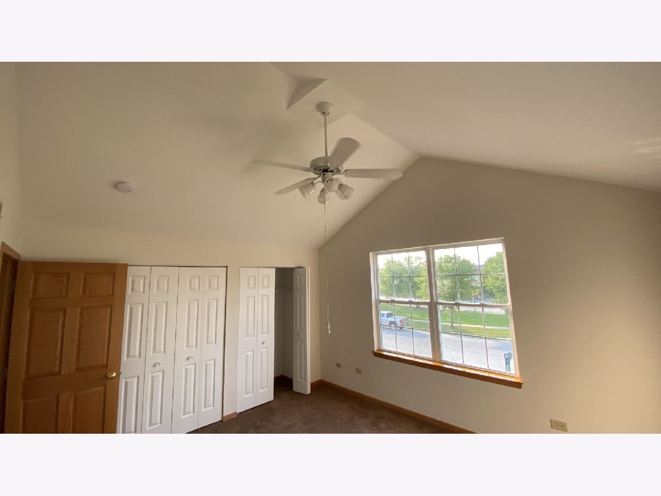
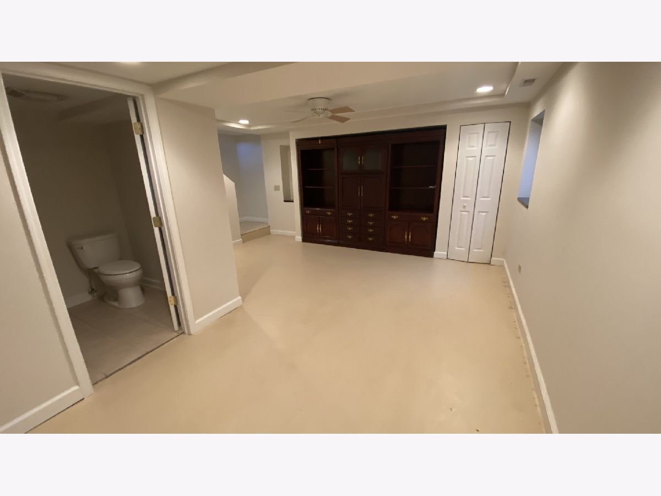
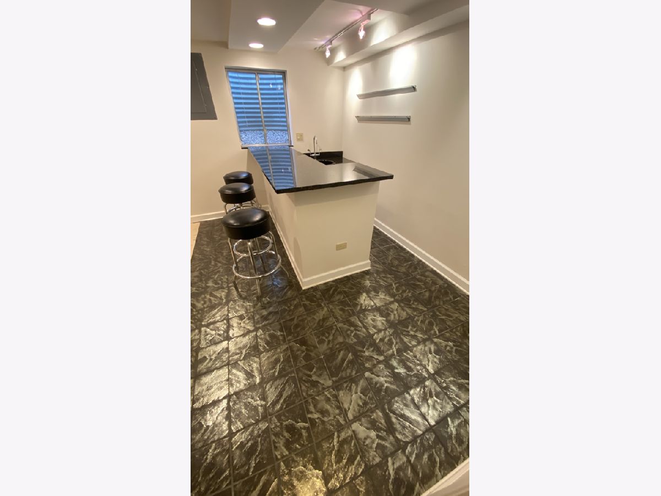
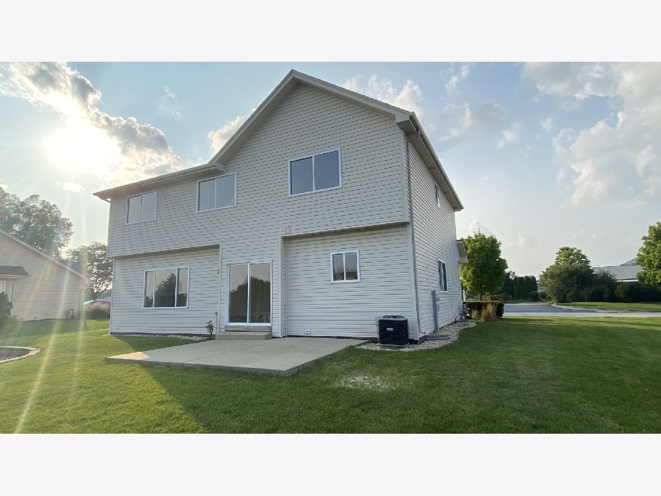
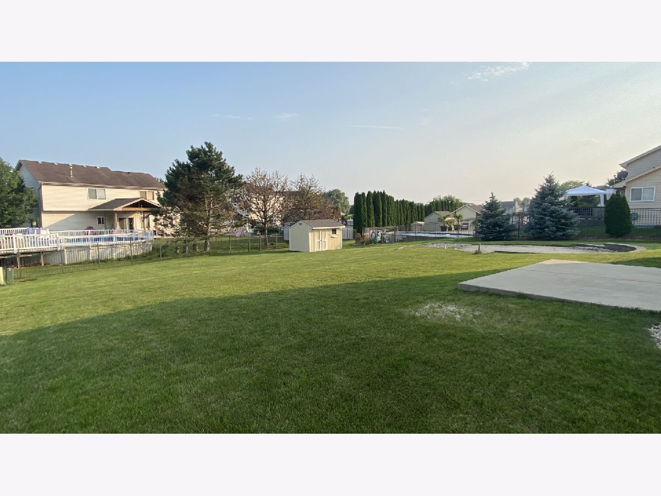
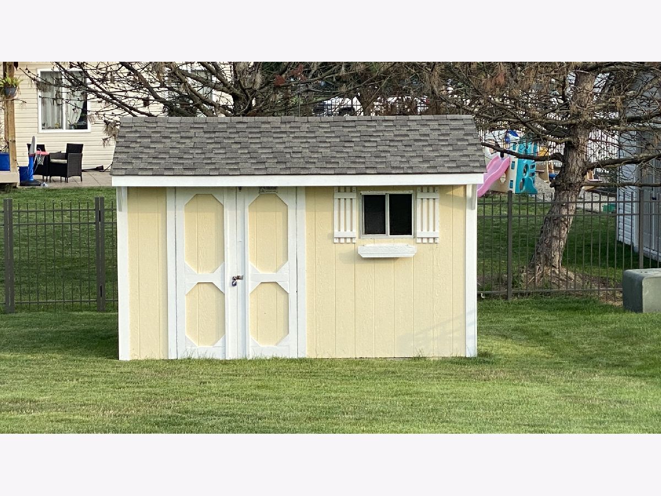
Room Specifics
Total Bedrooms: 4
Bedrooms Above Ground: 4
Bedrooms Below Ground: 0
Dimensions: —
Floor Type: Carpet
Dimensions: —
Floor Type: Carpet
Dimensions: —
Floor Type: Carpet
Full Bathrooms: 4
Bathroom Amenities: —
Bathroom in Basement: 1
Rooms: Recreation Room
Basement Description: Partially Finished,Crawl
Other Specifics
| 2 | |
| Concrete Perimeter | |
| Asphalt | |
| Patio | |
| — | |
| 85X142 | |
| Full,Pull Down Stair,Unfinished | |
| Full | |
| Vaulted/Cathedral Ceilings, Open Floorplan | |
| Range, Dishwasher, Refrigerator, Dryer | |
| Not in DB | |
| Park, Curbs, Sidewalks, Street Lights, Street Paved | |
| — | |
| — | |
| Gas Log, Gas Starter |
Tax History
| Year | Property Taxes |
|---|---|
| 2021 | $7,535 |
Contact Agent
Nearby Similar Homes
Nearby Sold Comparables
Contact Agent
Listing Provided By
Infiniti Properties, Inc.

