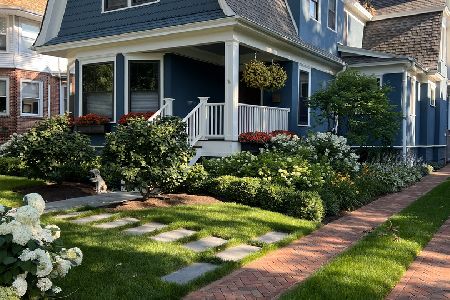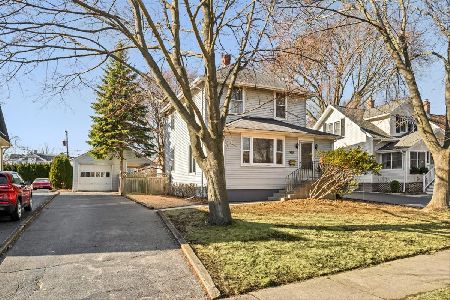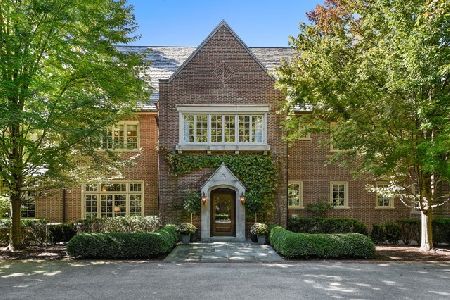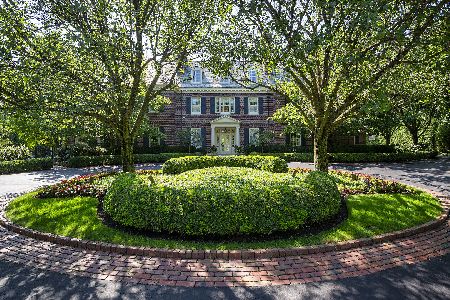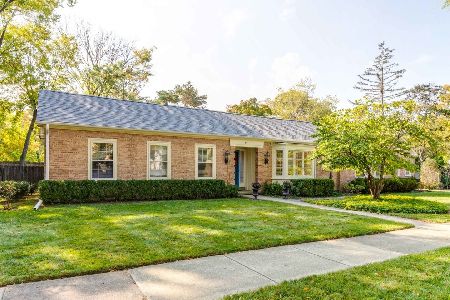910 Green Bay Road, Lake Forest, Illinois 60045
$5,490,000
|
Sold
|
|
| Status: | Closed |
| Sqft: | 0 |
| Cost/Sqft: | — |
| Beds: | 7 |
| Baths: | 10 |
| Year Built: | 1911 |
| Property Taxes: | $71,415 |
| Days On Market: | 5737 |
| Lot Size: | 2,40 |
Description
A fine example of the classic English Manor House, this 2.4 acre estate returns to grandeur through extensive restoration & rennovation by Lake Forest Landmark Development. The entire 7 bedroom, 8.2 bath house features a rich mix of custom details: Christopher Peacock kitchen, mahogany paneled library, 9 fireplaces, 4-car attached heated garage. Gardener's Cottage w/ kitchen, 2 bedrooms and 2 baths.
Property Specifics
| Single Family | |
| — | |
| English | |
| 1911 | |
| Full | |
| — | |
| No | |
| 2.4 |
| Lake | |
| — | |
| 0 / Not Applicable | |
| None | |
| Lake Michigan | |
| Public Sewer | |
| 07529170 | |
| 12294030610000 |
Nearby Schools
| NAME: | DISTRICT: | DISTANCE: | |
|---|---|---|---|
|
Grade School
Sheridan Elementary School |
67 | — | |
|
Middle School
Deer Path Middle School |
67 | Not in DB | |
|
High School
Lake Forest High School |
115 | Not in DB | |
Property History
| DATE: | EVENT: | PRICE: | SOURCE: |
|---|---|---|---|
| 7 Nov, 2011 | Sold | $5,490,000 | MRED MLS |
| 26 Sep, 2011 | Under contract | $6,999,000 | MRED MLS |
| — | Last price change | $7,399,000 | MRED MLS |
| 14 May, 2010 | Listed for sale | $8,499,000 | MRED MLS |
| 24 Aug, 2021 | Sold | $4,800,000 | MRED MLS |
| 5 Apr, 2021 | Under contract | $5,950,000 | MRED MLS |
| 15 Mar, 2021 | Listed for sale | $5,950,000 | MRED MLS |
Room Specifics
Total Bedrooms: 7
Bedrooms Above Ground: 7
Bedrooms Below Ground: 0
Dimensions: —
Floor Type: Hardwood
Dimensions: —
Floor Type: Hardwood
Dimensions: —
Floor Type: Hardwood
Dimensions: —
Floor Type: —
Dimensions: —
Floor Type: —
Dimensions: —
Floor Type: —
Full Bathrooms: 10
Bathroom Amenities: Whirlpool,Separate Shower,Steam Shower,Double Sink
Bathroom in Basement: 1
Rooms: Bedroom 5,Bedroom 6,Bedroom 7,Breakfast Room,Exercise Room,Foyer,Library,Office,Recreation Room,Theatre Room
Basement Description: Finished,Cellar
Other Specifics
| 4 | |
| Concrete Perimeter | |
| Brick,Circular,Other | |
| Balcony, Patio | |
| Landscaped,Wooded | |
| 337X353X22X144X236X45X53X1 | |
| Finished,Full | |
| Full | |
| Skylight(s), Bar-Wet | |
| Double Oven, Range, Microwave, Dishwasher, Refrigerator, Freezer, Washer, Dryer, Disposal | |
| Not in DB | |
| — | |
| — | |
| — | |
| Gas Log, Gas Starter |
Tax History
| Year | Property Taxes |
|---|---|
| 2011 | $71,415 |
| 2021 | $95,889 |
Contact Agent
Nearby Similar Homes
Nearby Sold Comparables
Contact Agent
Listing Provided By
Coldwell Banker Residential

