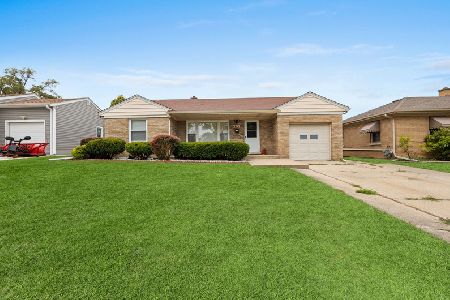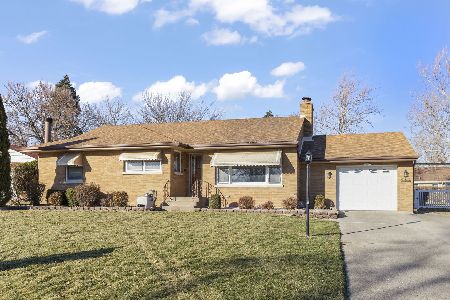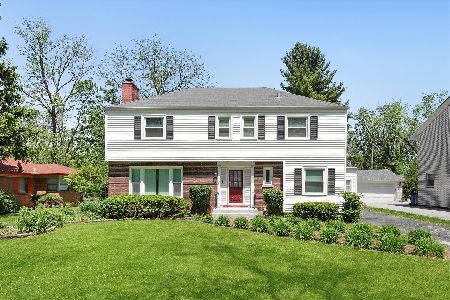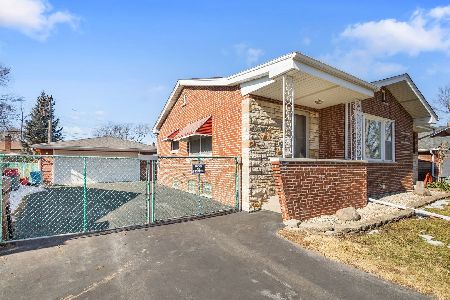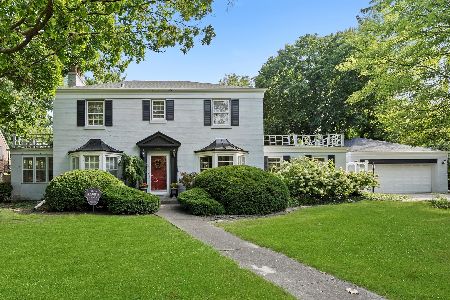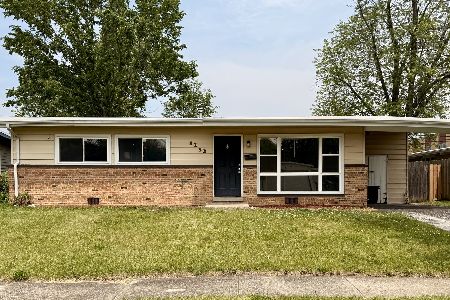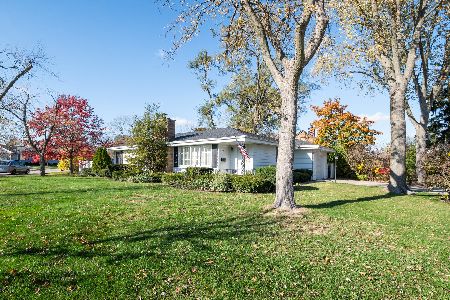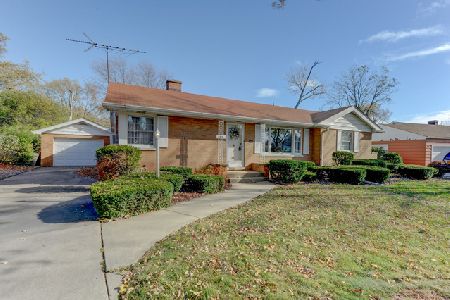910 Highland Drive, Chicago Heights, Illinois 60411
$91,900
|
Sold
|
|
| Status: | Closed |
| Sqft: | 1,014 |
| Cost/Sqft: | $89 |
| Beds: | 2 |
| Baths: | 2 |
| Year Built: | 1950 |
| Property Taxes: | $699 |
| Days On Market: | 2993 |
| Lot Size: | 0,11 |
Description
Classic "Burnside built" ranch offered by long time 40+ year owner in sought after Mackler Highlands. Walk to Bloom High School and Marian Catholic High School. All face brick construction. "Cream puff" condition. Neutral carpeting throughout. Updated kitchen with white cabinets, no-wax floor, built-in dishwasher, and double Kohler sink. Modern dinette extends space in kitchen and wall of windows overlooks the back yard. Remodeled main floor full bath has a nice oak vanity and custom pattern ceramic tile throughout. Most windows new in 2006. Roof tear off new 2016. Modern furnace and water heater. Full finished basement expands living space with family room with full bar for entertaining and a wall to wall brick fireplace. Big laundry and utility room. Extra 1/2 bath in basement too. Tons of storage. Loads of perennials in private back yard. Chicago Heights inspection completed. Seller selling "As-Is". Pride of ownership, excellent construction and move-in condition here!
Property Specifics
| Single Family | |
| — | |
| Ranch | |
| 1950 | |
| Full | |
| — | |
| No | |
| 0.11 |
| Cook | |
| Mackler Highlands | |
| 0 / Not Applicable | |
| None | |
| Lake Michigan,Public | |
| Public Sewer | |
| 09820690 | |
| 32173050220000 |
Property History
| DATE: | EVENT: | PRICE: | SOURCE: |
|---|---|---|---|
| 26 Jan, 2018 | Sold | $91,900 | MRED MLS |
| 25 Dec, 2017 | Under contract | $89,900 | MRED MLS |
| 21 Dec, 2017 | Listed for sale | $89,900 | MRED MLS |
Room Specifics
Total Bedrooms: 2
Bedrooms Above Ground: 2
Bedrooms Below Ground: 0
Dimensions: —
Floor Type: Carpet
Full Bathrooms: 2
Bathroom Amenities: —
Bathroom in Basement: 0
Rooms: No additional rooms
Basement Description: Finished
Other Specifics
| 1 | |
| Concrete Perimeter | |
| Concrete | |
| Patio | |
| — | |
| 66X94X58X96 | |
| Unfinished | |
| None | |
| Hardwood Floors, First Floor Bedroom, First Floor Full Bath | |
| Dishwasher | |
| Not in DB | |
| Sidewalks, Street Lights, Street Paved | |
| — | |
| — | |
| Wood Burning, Gas Log |
Tax History
| Year | Property Taxes |
|---|---|
| 2018 | $699 |
Contact Agent
Nearby Similar Homes
Nearby Sold Comparables
Contact Agent
Listing Provided By
RE/MAX Synergy

