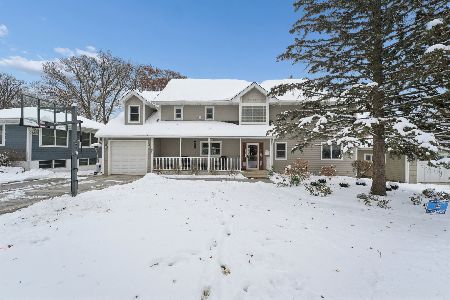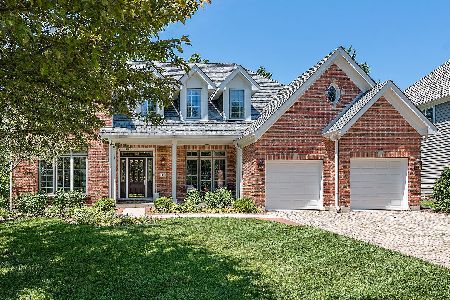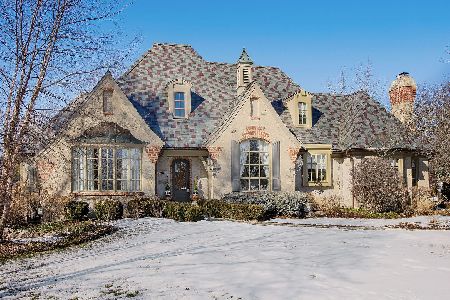910 Hill Avenue, Glen Ellyn, Illinois 60137
$689,000
|
Sold
|
|
| Status: | Closed |
| Sqft: | 3,226 |
| Cost/Sqft: | $214 |
| Beds: | 4 |
| Baths: | 4 |
| Year Built: | 1996 |
| Property Taxes: | $20,302 |
| Days On Market: | 3832 |
| Lot Size: | 0,23 |
Description
The moment you step into this house you know you're home! Tons of natural light and high ceilings create an environment of comfort and relaxation, with the perfect floor plan and flow for today's life style. This home has been meticulously maintained and features a beautiful family room, open to the kitchen, plus an added gazebo-like sunroom/breakfast area, perfect for enjoying a book and some coffee. The master bedroom is a special retreat with huge master bath and dual closets. This quality, custom-built home is tucked away in a beautiful setting across from a golf course. Just minutes to town, train and Ben Franklin School! Beautifully maintained and priced to sell. Glen Ellyn at its best! Please exclude Dining Room Chandelier.
Property Specifics
| Single Family | |
| — | |
| Colonial | |
| 1996 | |
| Full | |
| — | |
| No | |
| 0.23 |
| Du Page | |
| — | |
| 60 / Annual | |
| Other | |
| Lake Michigan | |
| Public Sewer, Sewer-Storm | |
| 08991976 | |
| 0512313025 |
Nearby Schools
| NAME: | DISTRICT: | DISTANCE: | |
|---|---|---|---|
|
Grade School
Ben Franklin Elementary School |
41 | — | |
|
Middle School
Hadley Junior High School |
41 | Not in DB | |
|
High School
Glenbard West High School |
87 | Not in DB | |
Property History
| DATE: | EVENT: | PRICE: | SOURCE: |
|---|---|---|---|
| 7 Apr, 2016 | Sold | $689,000 | MRED MLS |
| 8 Jan, 2016 | Under contract | $689,000 | MRED MLS |
| — | Last price change | $729,000 | MRED MLS |
| 24 Jul, 2015 | Listed for sale | $779,000 | MRED MLS |
| 21 Aug, 2020 | Sold | $815,000 | MRED MLS |
| 27 Jun, 2020 | Under contract | $825,000 | MRED MLS |
| 17 Jun, 2020 | Listed for sale | $825,000 | MRED MLS |
Room Specifics
Total Bedrooms: 5
Bedrooms Above Ground: 4
Bedrooms Below Ground: 1
Dimensions: —
Floor Type: Carpet
Dimensions: —
Floor Type: Carpet
Dimensions: —
Floor Type: Carpet
Dimensions: —
Floor Type: —
Full Bathrooms: 4
Bathroom Amenities: Whirlpool,Separate Shower,Double Sink
Bathroom in Basement: 1
Rooms: Bonus Room,Bedroom 5,Breakfast Room,Den
Basement Description: Finished
Other Specifics
| 2 | |
| Concrete Perimeter | |
| Brick | |
| Deck, Patio, Storms/Screens | |
| — | |
| 75 X 134 | |
| Unfinished | |
| Full | |
| Vaulted/Cathedral Ceilings, Skylight(s), Hardwood Floors, First Floor Laundry | |
| Range, Microwave, Dishwasher, Refrigerator, Disposal | |
| Not in DB | |
| Sidewalks, Street Lights, Street Paved | |
| — | |
| — | |
| Gas Log |
Tax History
| Year | Property Taxes |
|---|---|
| 2016 | $20,302 |
| 2020 | $15,237 |
Contact Agent
Nearby Similar Homes
Nearby Sold Comparables
Contact Agent
Listing Provided By
Berkshire Hathaway HomeServices KoenigRubloff











