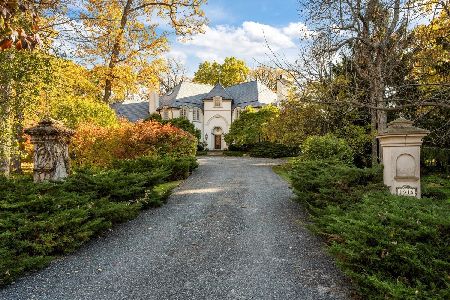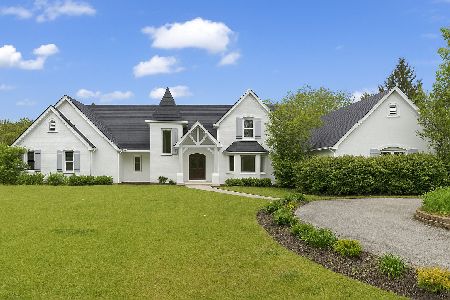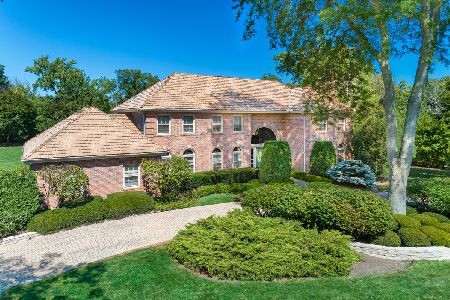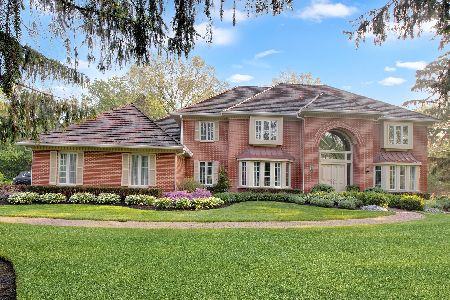910 Lakewood Drive, Lake Forest, Illinois 60045
$1,410,000
|
Sold
|
|
| Status: | Closed |
| Sqft: | 5,158 |
| Cost/Sqft: | $286 |
| Beds: | 5 |
| Baths: | 5 |
| Year Built: | 1989 |
| Property Taxes: | $23,077 |
| Days On Market: | 3552 |
| Lot Size: | 1,59 |
Description
Spanning over 5,000 SF, this masterfully designed colonial is graced by high ceilings & professionally landscaped views from multiple vantage points. A grand entryway draws you into a voluminous layout made for entertaining w/an elegant dining rm & exquisite liv. rm. The Gourmet kitchen equipped w/wolf, Miele & Dacor stainless appliances makes cooking a dream for 2 or 22! The divine, Mst suite presents tray ceilings, hardwood floors, fireplace, surround sound & a newer opulent Mst. bth., w/heated floors, separate shower & much more. The Mst walk-in closet is 22'x10'. All other bedrms have walk in closets. The back of the home has french doors accessing two separate paver patio's, privately landscaped to help create a perfect serene, dreamy setting. The back porch has a field stone floor to enter the larger patio which is outfitted with a stainless Dacor grill. Perennial gardens, a professional built-in fire-pit all make this a fun home! 5 BR,3+car garage, fin Bsmt, paver circular drive
Property Specifics
| Single Family | |
| — | |
| Georgian | |
| 1989 | |
| Full | |
| — | |
| Yes | |
| 1.59 |
| Lake | |
| — | |
| 700 / Annual | |
| None | |
| Public | |
| Public Sewer | |
| 09220384 | |
| 16071020490000 |
Nearby Schools
| NAME: | DISTRICT: | DISTANCE: | |
|---|---|---|---|
|
Grade School
Everett Elementary School |
67 | — | |
|
Middle School
Deer Path Middle School |
67 | Not in DB | |
|
High School
Lake Forest High School |
115 | Not in DB | |
Property History
| DATE: | EVENT: | PRICE: | SOURCE: |
|---|---|---|---|
| 2 Aug, 2016 | Sold | $1,410,000 | MRED MLS |
| 19 May, 2016 | Under contract | $1,475,000 | MRED MLS |
| 9 May, 2016 | Listed for sale | $1,475,000 | MRED MLS |
Room Specifics
Total Bedrooms: 5
Bedrooms Above Ground: 5
Bedrooms Below Ground: 0
Dimensions: —
Floor Type: Carpet
Dimensions: —
Floor Type: Hardwood
Dimensions: —
Floor Type: Hardwood
Dimensions: —
Floor Type: —
Full Bathrooms: 5
Bathroom Amenities: Whirlpool,Separate Shower,Double Sink
Bathroom in Basement: 0
Rooms: Bedroom 5,Foyer,Library,Recreation Room,Sun Room
Basement Description: Finished
Other Specifics
| 3 | |
| — | |
| Brick,Circular,Side Drive | |
| Porch, Brick Paver Patio | |
| Landscaped,Wooded | |
| 62X380X78X75X75X78X407 | |
| — | |
| Full | |
| Skylight(s), Bar-Wet, Hardwood Floors, Heated Floors, First Floor Laundry, First Floor Full Bath | |
| Double Oven, Microwave, Dishwasher, High End Refrigerator, Bar Fridge, Washer, Dryer, Disposal, Stainless Steel Appliance(s), Wine Refrigerator | |
| Not in DB | |
| — | |
| — | |
| — | |
| Double Sided, Wood Burning, Gas Log, Gas Starter |
Tax History
| Year | Property Taxes |
|---|---|
| 2016 | $23,077 |
Contact Agent
Nearby Similar Homes
Nearby Sold Comparables
Contact Agent
Listing Provided By
Berkshire Hathaway HomeServices KoenigRubloff












