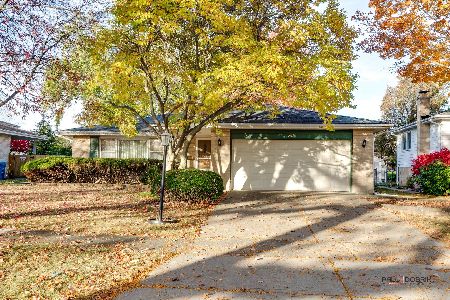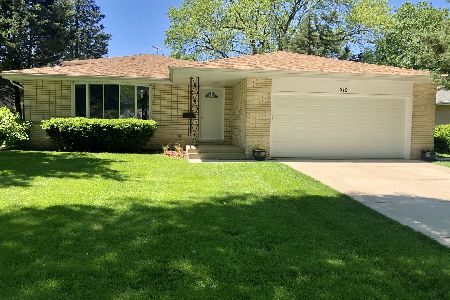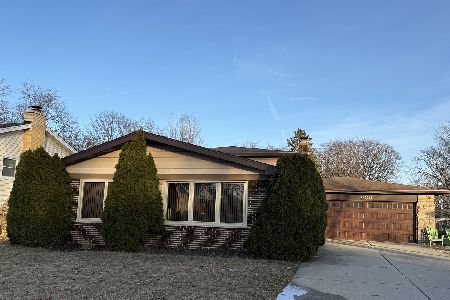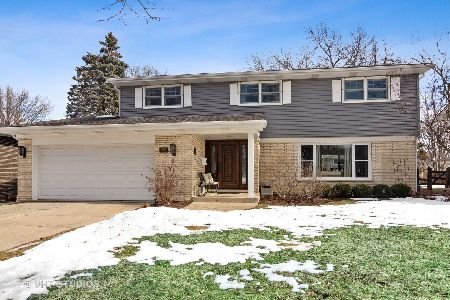910 Lancaster Street, Mount Prospect, Illinois 60056
$610,000
|
Sold
|
|
| Status: | Closed |
| Sqft: | 1,600 |
| Cost/Sqft: | $374 |
| Beds: | 3 |
| Baths: | 2 |
| Year Built: | 1965 |
| Property Taxes: | $8,859 |
| Days On Market: | 305 |
| Lot Size: | 0,00 |
Description
Step into style and comfort with this newly remodeled, stunning 3-bedroom, 2-bath brick ranch nestled in the heart of the Prospect High School District! This move-in ready gem offers the perfect blend of modern design and everyday functionality. Enjoy wide 8" x 60" plank flooring throughout, oversized 48" x 48" porcelain tile, and elegant, updated fixtures. The spacious living room includes a cozy fireplace and feature wall to hold a 75" TV. This open layout offers ample room for additional dining or even a bar area-perfect for hosting gatherings or creating your ideal entertaining space. The heart of the home is the beautifully updated kitchen, featuring brand-new custom cabinetry, sleek quartz countertops, and stainless steel appliances, ideal for any home chef. The kitchen flows seamlessly into the adjacent dining/sitting area. This sunlit space has all the flexibility you need for eating, relaxing, home office, and/or play area. Glass doors offer easy access to the fully fenced backyard with patio -perfect for summer BBQs or pets. The private primary suite features a beautifully updated en-suite bathroom with a modern standing shower. Two additional bedrooms share the hall bath. The versatile basement provides even more living space, featuring a huge family room that's perfect for movie nights, gaming, or a play area. Enjoy the dedicated laundry room and an additional room which offers endless possibilities - a 4th bedroom, home office, gym, or extra storage to suit your needs. Located just minutes from vibrant downtown Mt. Prospect, you'll enjoy easy access to new restaurants, local shops, Caputo's Fresh Market, and the Metra train station-making commuting a breeze and weekend outings a delight. Nothing to do but move in! Recent updates include: New floors, New windows, New roof, New aluminum soffits & gutters, Partially finished basement, Fully remodeled bathrooms
Property Specifics
| Single Family | |
| — | |
| — | |
| 1965 | |
| — | |
| THE NA-WA-TA | |
| No | |
| — |
| Cook | |
| — | |
| — / Not Applicable | |
| — | |
| — | |
| — | |
| 12329295 | |
| 08141170180000 |
Nearby Schools
| NAME: | DISTRICT: | DISTANCE: | |
|---|---|---|---|
|
Grade School
Forest View Elementary School |
59 | — | |
|
Middle School
Holmes Junior High School |
59 | Not in DB | |
|
High School
Prospect High School |
214 | Not in DB | |
Property History
| DATE: | EVENT: | PRICE: | SOURCE: |
|---|---|---|---|
| 12 Dec, 2024 | Sold | $365,625 | MRED MLS |
| 3 Nov, 2024 | Under contract | $359,000 | MRED MLS |
| 1 Nov, 2024 | Listed for sale | $359,000 | MRED MLS |
| 27 May, 2025 | Sold | $610,000 | MRED MLS |
| 7 Apr, 2025 | Under contract | $599,000 | MRED MLS |
| 4 Apr, 2025 | Listed for sale | $599,000 | MRED MLS |
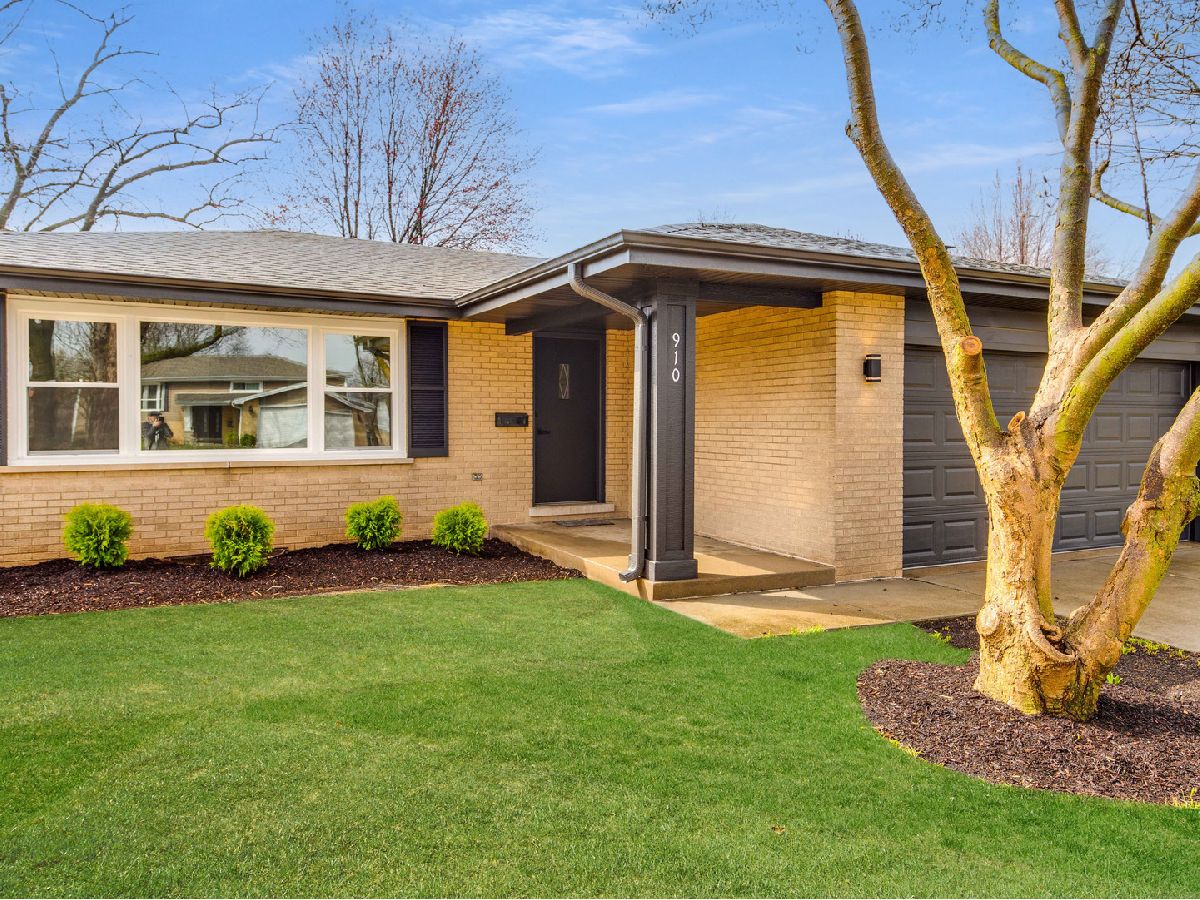








































Room Specifics
Total Bedrooms: 3
Bedrooms Above Ground: 3
Bedrooms Below Ground: 0
Dimensions: —
Floor Type: —
Dimensions: —
Floor Type: —
Full Bathrooms: 2
Bathroom Amenities: —
Bathroom in Basement: 0
Rooms: —
Basement Description: —
Other Specifics
| 2 | |
| — | |
| — | |
| — | |
| — | |
| 65X125 | |
| — | |
| — | |
| — | |
| — | |
| Not in DB | |
| — | |
| — | |
| — | |
| — |
Tax History
| Year | Property Taxes |
|---|---|
| 2024 | $8,859 |
| 2025 | $8,859 |
Contact Agent
Nearby Similar Homes
Nearby Sold Comparables
Contact Agent
Listing Provided By
Coldwell Banker Real Estate Group







