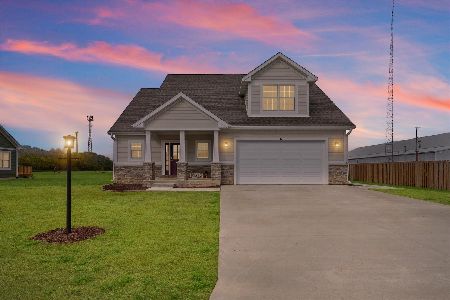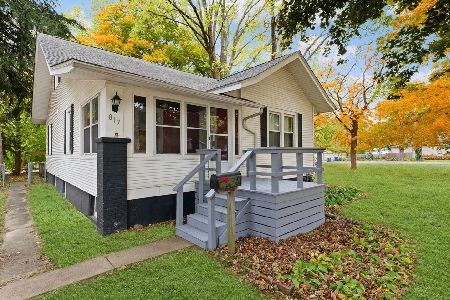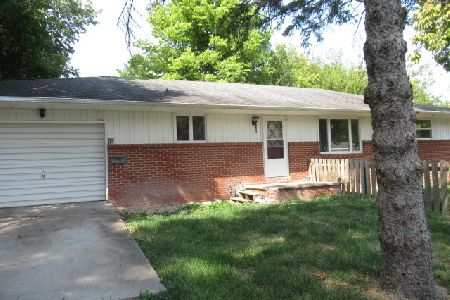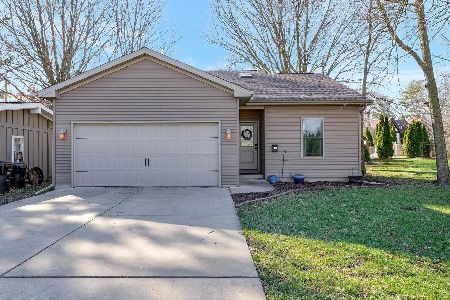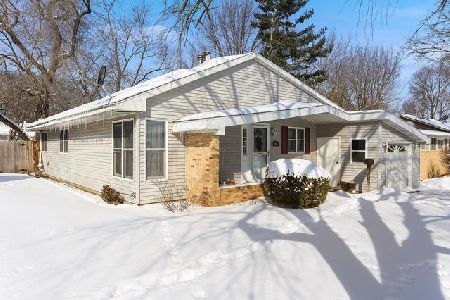910 Lincoln Drive, Monticello, Illinois 61856
$155,000
|
Sold
|
|
| Status: | Closed |
| Sqft: | 1,065 |
| Cost/Sqft: | $150 |
| Beds: | 3 |
| Baths: | 2 |
| Year Built: | 2015 |
| Property Taxes: | $2,538 |
| Days On Market: | 2520 |
| Lot Size: | 0,14 |
Description
Like new construction. Just 4 years old and well maintained you will be impressed with the quality this home offers. Located at the end of a peaceful street with matures trees and a convenient Monticello location. This 3 bedroom and 2 full bath ranch style home offers hardwood flooring throughout the main living areas. Spacious kitchen features custom cabinetry, solid surface countertops, large center island with butcher block top, pantry and stainless appliances. Off the kitchen is the living area with a large window giving great light and views of the backyard. A sliding door with offers access to the fenced back yard and offers privacy and shade trees, concrete patio and garden shed. This efficient floor plan will not disappoint. Like new construction offers minimal maintenance and is move in ready. Come check out this great home today!
Property Specifics
| Single Family | |
| — | |
| — | |
| 2015 | |
| None | |
| — | |
| No | |
| 0.14 |
| Piatt | |
| — | |
| 0 / Not Applicable | |
| None | |
| Public | |
| Public Sewer | |
| 10307397 | |
| 05005400112400 |
Nearby Schools
| NAME: | DISTRICT: | DISTANCE: | |
|---|---|---|---|
|
Grade School
Monticello Elementary |
25 | — | |
|
Middle School
Monticello Junior High School |
25 | Not in DB | |
|
High School
Monticello High School |
25 | Not in DB | |
Property History
| DATE: | EVENT: | PRICE: | SOURCE: |
|---|---|---|---|
| 17 May, 2019 | Sold | $155,000 | MRED MLS |
| 3 Apr, 2019 | Under contract | $159,900 | MRED MLS |
| 13 Mar, 2019 | Listed for sale | $159,900 | MRED MLS |
| 6 Jun, 2023 | Sold | $185,000 | MRED MLS |
| 21 Mar, 2023 | Under contract | $179,900 | MRED MLS |
| 19 Mar, 2023 | Listed for sale | $179,900 | MRED MLS |
| 7 Jul, 2023 | Sold | $185,000 | MRED MLS |
| 15 Jun, 2023 | Under contract | $195,000 | MRED MLS |
| 7 Jun, 2023 | Listed for sale | $195,000 | MRED MLS |
Room Specifics
Total Bedrooms: 3
Bedrooms Above Ground: 3
Bedrooms Below Ground: 0
Dimensions: —
Floor Type: Carpet
Dimensions: —
Floor Type: Carpet
Full Bathrooms: 2
Bathroom Amenities: —
Bathroom in Basement: 0
Rooms: No additional rooms
Basement Description: None
Other Specifics
| 2 | |
| — | |
| — | |
| — | |
| — | |
| 54.6X112 | |
| — | |
| Full | |
| Hardwood Floors, Walk-In Closet(s) | |
| Range, Microwave, Dishwasher, Refrigerator, Washer, Dryer, Disposal, Range Hood | |
| Not in DB | |
| — | |
| — | |
| — | |
| — |
Tax History
| Year | Property Taxes |
|---|---|
| 2019 | $2,538 |
| 2023 | $2,502 |
| 2023 | $2,656 |
Contact Agent
Nearby Similar Homes
Nearby Sold Comparables
Contact Agent
Listing Provided By
RE/MAX REALTY ASSOCIATES-MONT

