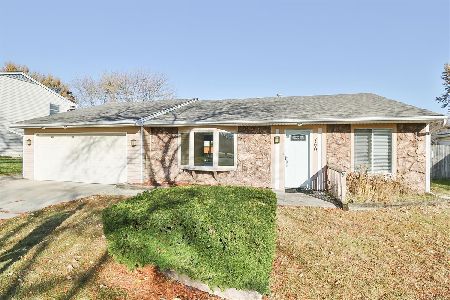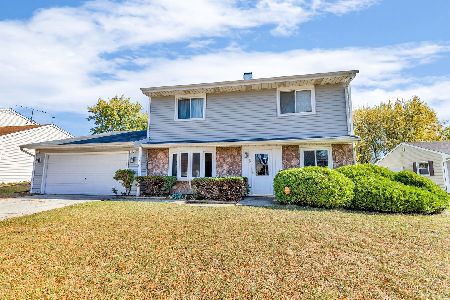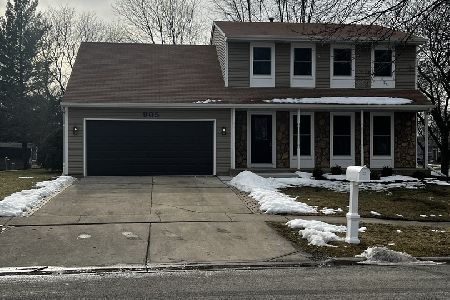910 Longford Drive, Roselle, Illinois 60172
$338,000
|
Sold
|
|
| Status: | Closed |
| Sqft: | 2,473 |
| Cost/Sqft: | $141 |
| Beds: | 4 |
| Baths: | 3 |
| Year Built: | 1978 |
| Property Taxes: | $8,489 |
| Days On Market: | 2469 |
| Lot Size: | 0,22 |
Description
Spacious, spotless, and a superb neighborhood! All NEW carpet and NEW paint throughout the home on all floors, including the basement! First floor has a wonderful open flow with a large living room leading to the dining room and into the eat-in kitchen. Kitchen opens up to the family room with fireplace and custom built-ins, overlooking fenced in back yard and patio. Four bright and sunny bedrooms upstairs, including master bedroom and bathroom. Attached 2-car garage. Finished basement is immaculate and has TONS of storage and an oversized laundry room. Fabulous location! 5 minutes away from restaurants, library, shopping, and more! Easy access to highway (355/290/90). New siding (2018), new water heater (2018), newer roof (2015), new stove top (2019), new carpet and paint (2019).
Property Specifics
| Single Family | |
| — | |
| — | |
| 1978 | |
| Full | |
| STATESMAN | |
| No | |
| 0.22 |
| Du Page | |
| — | |
| 0 / Not Applicable | |
| None | |
| Lake Michigan,Public | |
| Public Sewer | |
| 10358126 | |
| 0204308016 |
Nearby Schools
| NAME: | DISTRICT: | DISTANCE: | |
|---|---|---|---|
|
Grade School
Waterbury Elementary School |
20 | — | |
|
Middle School
Spring Wood Middle School |
20 | Not in DB | |
|
High School
Lake Park High School |
108 | Not in DB | |
Property History
| DATE: | EVENT: | PRICE: | SOURCE: |
|---|---|---|---|
| 15 Jun, 2007 | Sold | $365,000 | MRED MLS |
| 17 Apr, 2007 | Under contract | $374,900 | MRED MLS |
| 5 Apr, 2007 | Listed for sale | $374,900 | MRED MLS |
| 30 May, 2019 | Sold | $338,000 | MRED MLS |
| 6 May, 2019 | Under contract | $349,900 | MRED MLS |
| 26 Apr, 2019 | Listed for sale | $349,900 | MRED MLS |
Room Specifics
Total Bedrooms: 4
Bedrooms Above Ground: 4
Bedrooms Below Ground: 0
Dimensions: —
Floor Type: Carpet
Dimensions: —
Floor Type: Carpet
Dimensions: —
Floor Type: Carpet
Full Bathrooms: 3
Bathroom Amenities: —
Bathroom in Basement: 0
Rooms: Eating Area,Recreation Room
Basement Description: Finished
Other Specifics
| 2 | |
| Concrete Perimeter | |
| Concrete | |
| Patio | |
| Fenced Yard | |
| 130X56X130X59 | |
| — | |
| Full | |
| — | |
| Range, Microwave, Dishwasher, Refrigerator, Freezer, Washer, Dryer, Disposal, Cooktop | |
| Not in DB | |
| — | |
| — | |
| — | |
| — |
Tax History
| Year | Property Taxes |
|---|---|
| 2007 | $5,243 |
| 2019 | $8,489 |
Contact Agent
Nearby Similar Homes
Nearby Sold Comparables
Contact Agent
Listing Provided By
@properties








