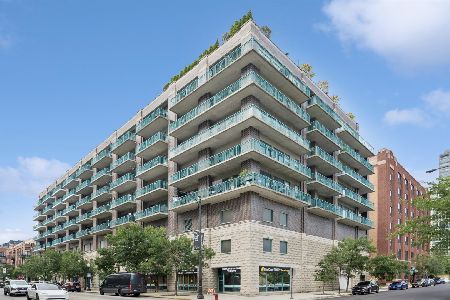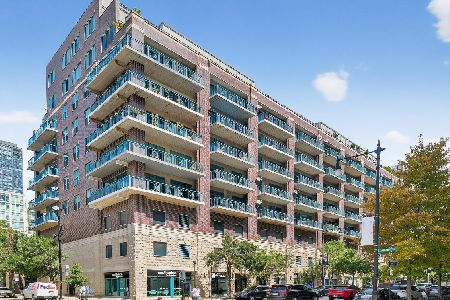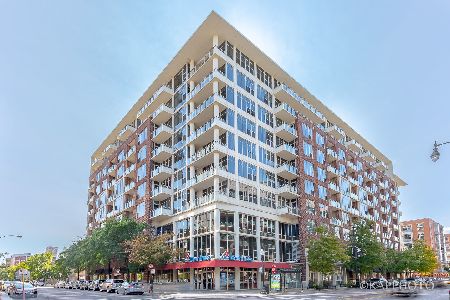910 Madison Street, Near West Side, Chicago, Illinois 60607
$510,000
|
Sold
|
|
| Status: | Closed |
| Sqft: | 1,455 |
| Cost/Sqft: | $337 |
| Beds: | 2 |
| Baths: | 2 |
| Year Built: | 2001 |
| Property Taxes: | $5,893 |
| Days On Market: | 3680 |
| Lot Size: | 0,00 |
Description
Breathtaking skyline views from this southeast corner 2bedroom/2bathroom unit. Approximately 1455 square feet, desirable split floorplan, wrap around terrace with 5 entry points, hardwood floors, granite countertops w/undermount sink, stainless steel appliance package, 42" maple cabinetry, formal dining space, large master bedroom with organized walk-in closet, marble bathroom with separate shower & tub, washer/dryer in-unit, gas forced heat & central air, full height storage locker in basement, and prime garage parking space ($30K). Ideal West Loop location situated 3 blocks south of Pink/Green Lines & 3 blocks north of Blue Line, and Skinner School. Steps to Whole Foods, Mariano's, Soho House, and the list goes on. Call now for a private viewing
Property Specifics
| Condos/Townhomes | |
| 10 | |
| — | |
| 2001 | |
| None | |
| — | |
| No | |
| — |
| Cook | |
| Madison Manor Ii | |
| 549 / Monthly | |
| Water,Parking,Insurance,Exterior Maintenance,Scavenger,Snow Removal | |
| Lake Michigan,Public | |
| Public Sewer | |
| 09087880 | |
| 17084480111143 |
Property History
| DATE: | EVENT: | PRICE: | SOURCE: |
|---|---|---|---|
| 1 Sep, 2009 | Sold | $405,000 | MRED MLS |
| 3 Aug, 2009 | Under contract | $404,900 | MRED MLS |
| — | Last price change | $414,900 | MRED MLS |
| 25 Feb, 2009 | Listed for sale | $414,900 | MRED MLS |
| 6 Jun, 2013 | Sold | $430,000 | MRED MLS |
| 4 May, 2013 | Under contract | $400,000 | MRED MLS |
| 24 Apr, 2013 | Listed for sale | $400,000 | MRED MLS |
| 4 Jan, 2016 | Sold | $510,000 | MRED MLS |
| 20 Nov, 2015 | Under contract | $489,900 | MRED MLS |
| 17 Nov, 2015 | Listed for sale | $489,900 | MRED MLS |
Room Specifics
Total Bedrooms: 2
Bedrooms Above Ground: 2
Bedrooms Below Ground: 0
Dimensions: —
Floor Type: Carpet
Full Bathrooms: 2
Bathroom Amenities: Whirlpool,Separate Shower,Double Sink
Bathroom in Basement: 0
Rooms: No additional rooms
Basement Description: None
Other Specifics
| 1 | |
| — | |
| — | |
| Balcony, End Unit, Cable Access | |
| — | |
| COMMON | |
| — | |
| Full | |
| Hardwood Floors, Laundry Hook-Up in Unit, Storage | |
| Range, Microwave, Dishwasher, Refrigerator, Washer, Dryer, Disposal, Stainless Steel Appliance(s) | |
| Not in DB | |
| — | |
| — | |
| Bike Room/Bike Trails, Elevator(s), Storage | |
| — |
Tax History
| Year | Property Taxes |
|---|---|
| 2009 | $2,957 |
| 2013 | $6,069 |
| 2016 | $5,893 |
Contact Agent
Nearby Similar Homes
Nearby Sold Comparables
Contact Agent
Listing Provided By
Dream Town Realty










