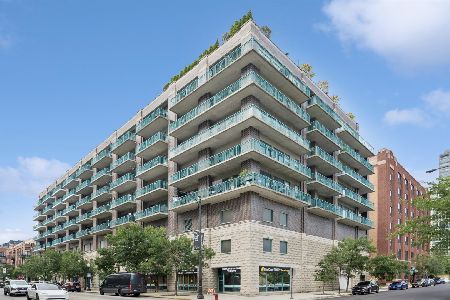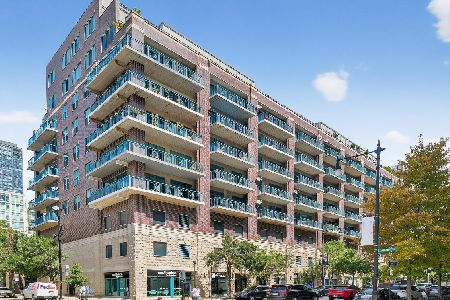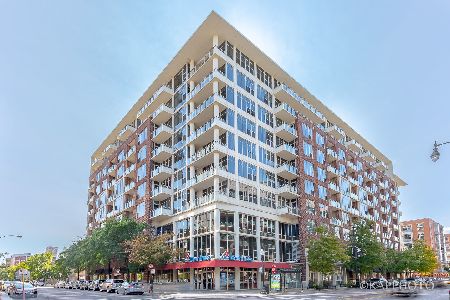910 Madison Street, Near West Side, Chicago, Illinois 60607
$350,000
|
Sold
|
|
| Status: | Closed |
| Sqft: | 1,000 |
| Cost/Sqft: | $375 |
| Beds: | 1 |
| Baths: | 1 |
| Year Built: | 2001 |
| Property Taxes: | $3,233 |
| Days On Market: | 3548 |
| Lot Size: | 0,00 |
Description
Lowest list price per foot in coveted Madison Manor II! Stunning JUMBO concrete loft 1 bed + open den/office/dining nook. Super bright, south facing exposure with east skyline views from MASSIVE BALCONY overlooking Madison. Hardwood floors throughout, 10 ft concrete ceilings, fireplace, granite counters, 42'' maple cabinets, stainless appliances, organized closets, marble countertop in bath, in-unit laundry and generous entry/gallery hall. Master could fit a king bed. Very healthy association. Heated garage parking and extra storage included! New furnace & A/C in Oct 2014. Patio furniture negotiable & quick close possible. Spend your first summer in a RED HOT location. Walk to Randolph St restaurants, Whole Foods, Mariano's, Target, Mary Bartelme Park, the Green Line, Greek Town, Green Street and Fulton, Skinner Park, Union Park and more!
Property Specifics
| Condos/Townhomes | |
| 1 | |
| — | |
| 2001 | |
| None | |
| — | |
| No | |
| — |
| Cook | |
| Madison Manor Ii | |
| 329 / Monthly | |
| Water,Parking,Insurance,Security,Exterior Maintenance,Scavenger,Snow Removal | |
| Lake Michigan | |
| Public Sewer | |
| 09177746 | |
| 17084480111132 |
Property History
| DATE: | EVENT: | PRICE: | SOURCE: |
|---|---|---|---|
| 6 Jan, 2011 | Sold | $255,000 | MRED MLS |
| 23 Nov, 2010 | Under contract | $239,000 | MRED MLS |
| — | Last price change | $279,000 | MRED MLS |
| 20 Sep, 2010 | Listed for sale | $279,000 | MRED MLS |
| 31 May, 2016 | Sold | $350,000 | MRED MLS |
| 26 Apr, 2016 | Under contract | $375,000 | MRED MLS |
| 28 Mar, 2016 | Listed for sale | $375,000 | MRED MLS |
| 26 Jul, 2024 | Sold | $385,000 | MRED MLS |
| 10 Jun, 2024 | Under contract | $340,000 | MRED MLS |
| 5 Jun, 2024 | Listed for sale | $340,000 | MRED MLS |
Room Specifics
Total Bedrooms: 1
Bedrooms Above Ground: 1
Bedrooms Below Ground: 0
Dimensions: —
Floor Type: —
Dimensions: —
Floor Type: —
Full Bathrooms: 1
Bathroom Amenities: —
Bathroom in Basement: 0
Rooms: Den,Deck
Basement Description: None
Other Specifics
| 1 | |
| — | |
| Concrete | |
| Balcony, Deck, Storms/Screens, Door Monitored By TV | |
| — | |
| COMMON | |
| — | |
| — | |
| Hardwood Floors, Laundry Hook-Up in Unit, Storage | |
| Range, Microwave, Dishwasher, Refrigerator, Freezer, Washer, Dryer, Disposal | |
| Not in DB | |
| — | |
| — | |
| Bike Room/Bike Trails, Elevator(s), Storage, Receiving Room, Security Door Lock(s) | |
| — |
Tax History
| Year | Property Taxes |
|---|---|
| 2011 | $1,808 |
| 2016 | $3,233 |
| 2024 | $8,143 |
Contact Agent
Nearby Similar Homes
Nearby Sold Comparables
Contact Agent
Listing Provided By
Rokfish Realty LLC










