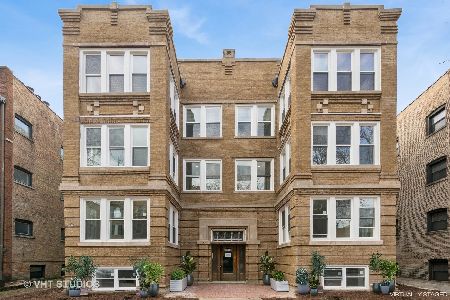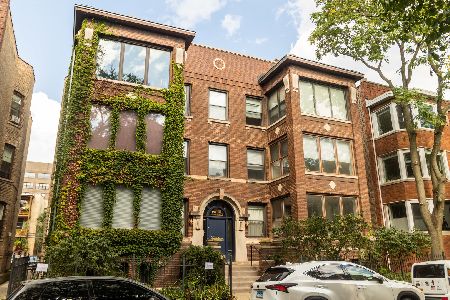910 Margate Terrace, Uptown, Chicago, Illinois 60640
$515,000
|
Sold
|
|
| Status: | Closed |
| Sqft: | 2,300 |
| Cost/Sqft: | $224 |
| Beds: | 3 |
| Baths: | 3 |
| Year Built: | 1918 |
| Property Taxes: | $6,764 |
| Days On Market: | 1704 |
| Lot Size: | 0,00 |
Description
Property Specifics
| Condos/Townhomes | |
| 3 | |
| — | |
| 1918 | |
| Full | |
| — | |
| No | |
| — |
| Cook | |
| Margate Park | |
| 198 / Monthly | |
| Water,Parking,Insurance,Security,Exterior Maintenance,Scavenger | |
| Public | |
| Public Sewer | |
| 11039426 | |
| 14084120391003 |
Nearby Schools
| NAME: | DISTRICT: | DISTANCE: | |
|---|---|---|---|
|
Grade School
Mccutcheon Elementary School |
299 | — | |
|
Middle School
Mccutcheon Elementary School |
299 | Not in DB | |
|
High School
Senn High School |
299 | Not in DB | |
Property History
| DATE: | EVENT: | PRICE: | SOURCE: |
|---|---|---|---|
| 17 May, 2021 | Sold | $515,000 | MRED MLS |
| 12 Apr, 2021 | Under contract | $515,000 | MRED MLS |
| 12 Apr, 2021 | Listed for sale | $515,000 | MRED MLS |
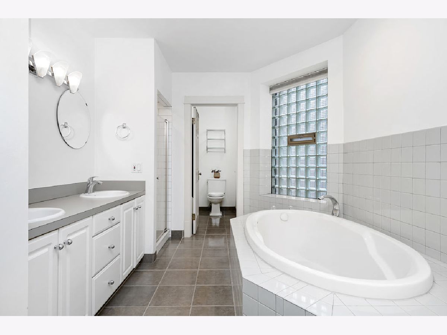
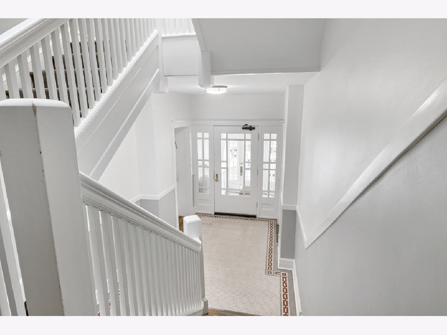
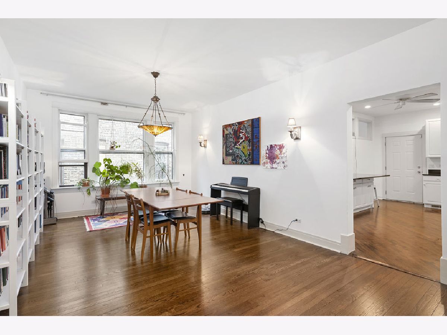
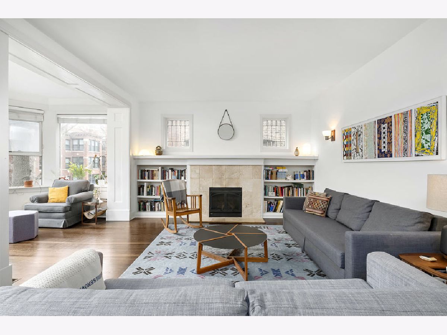
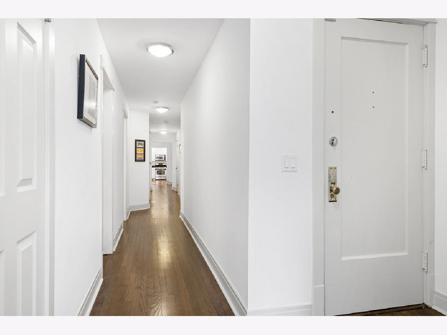
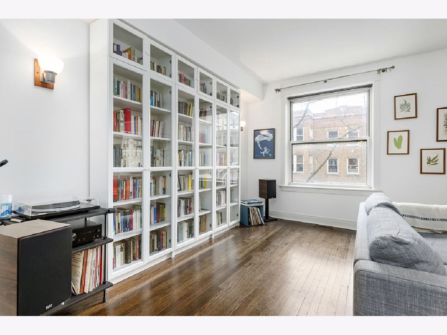
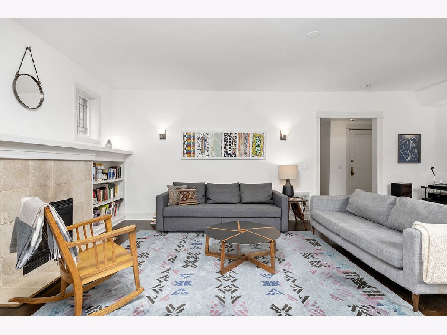
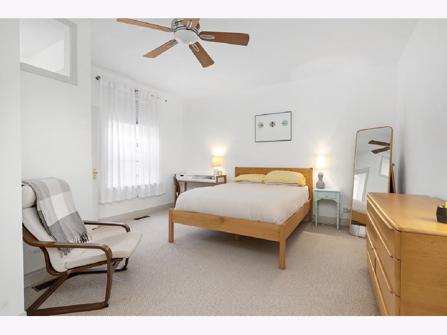
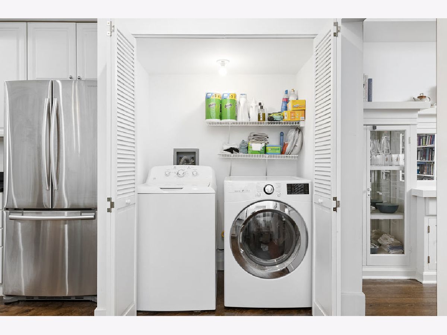
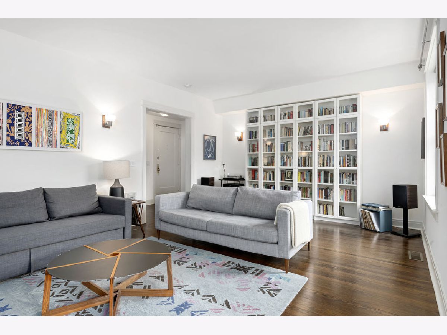
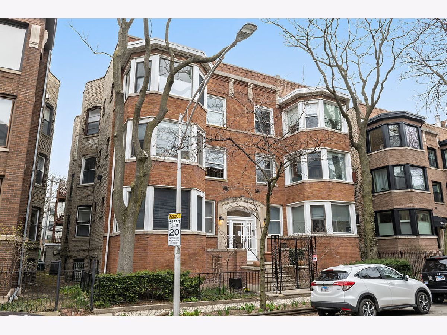
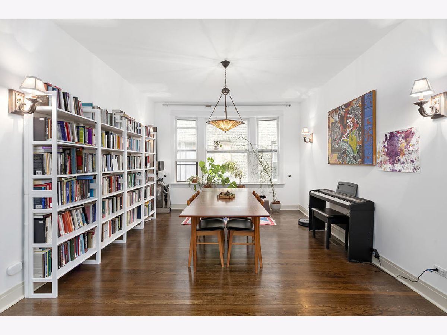
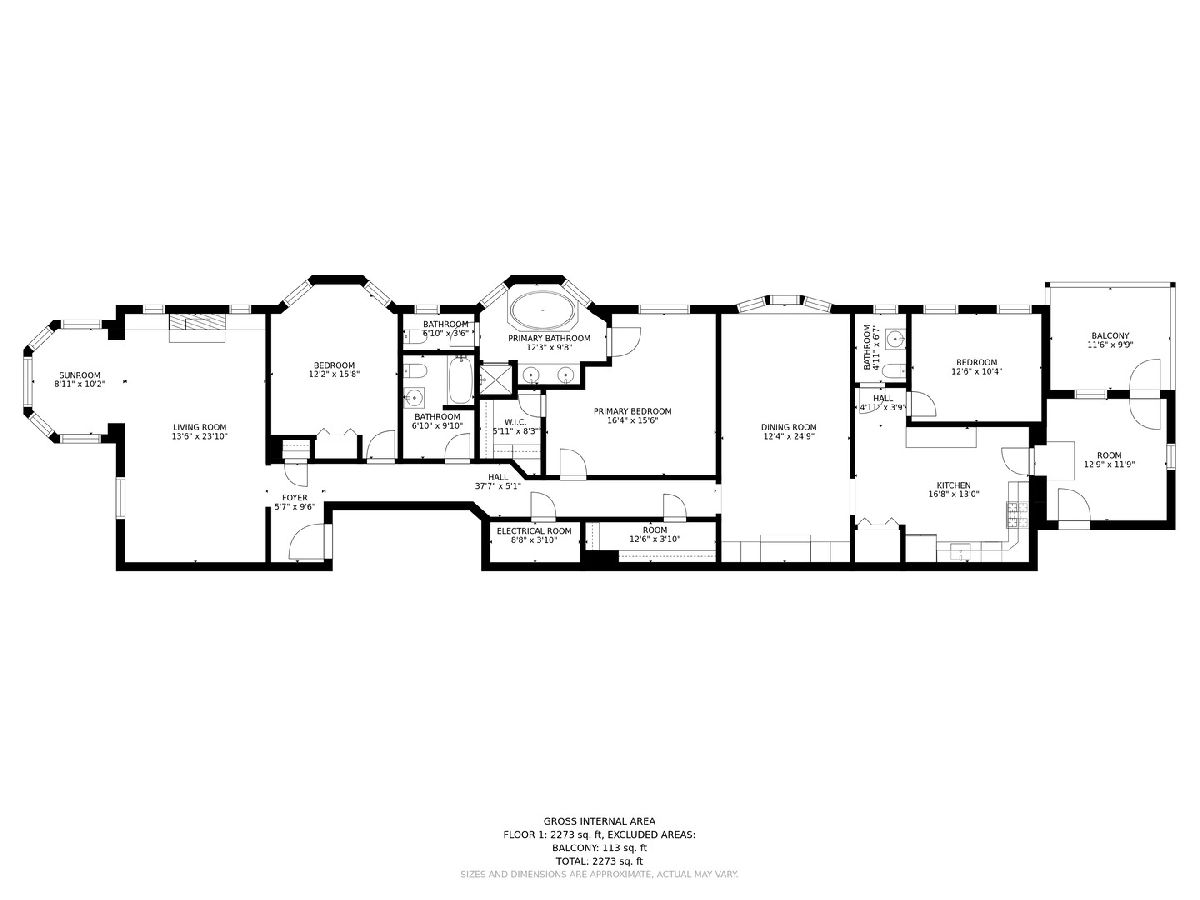
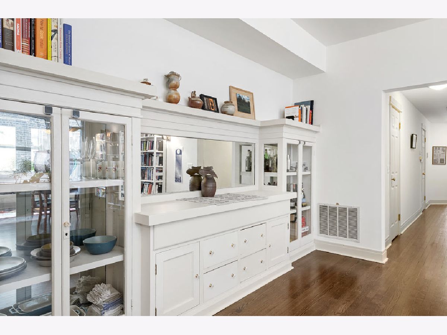
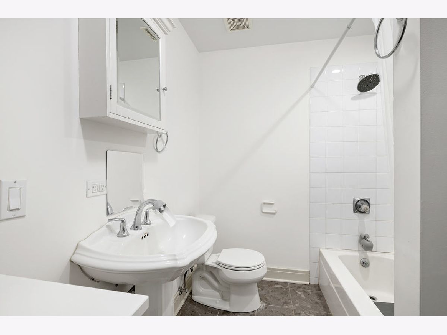
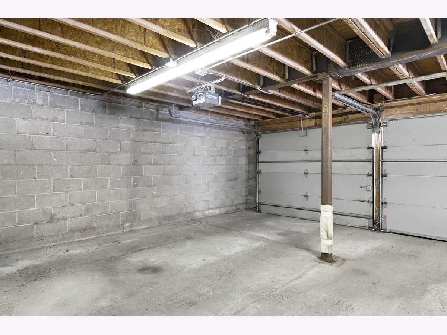
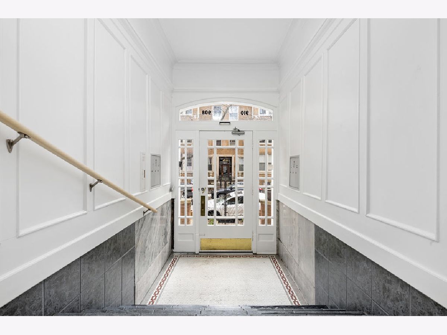
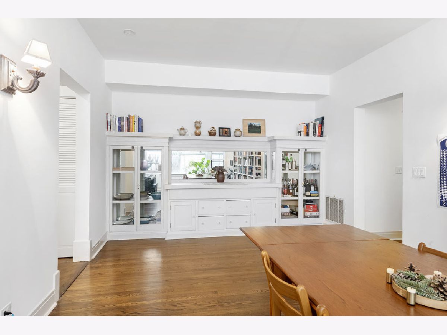
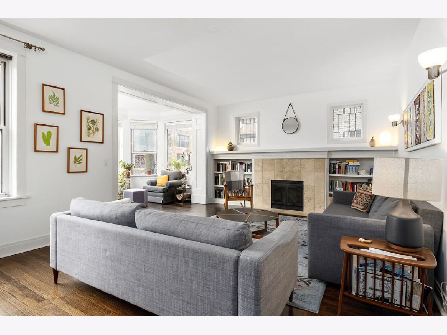
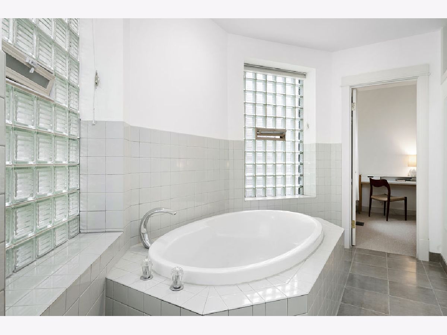
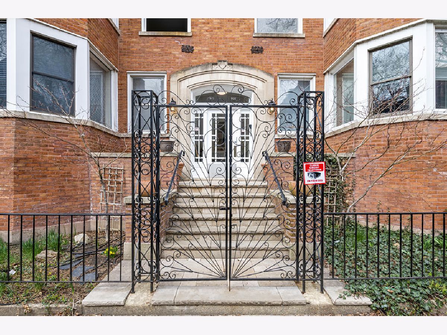
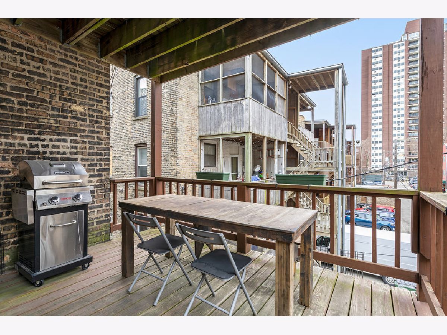
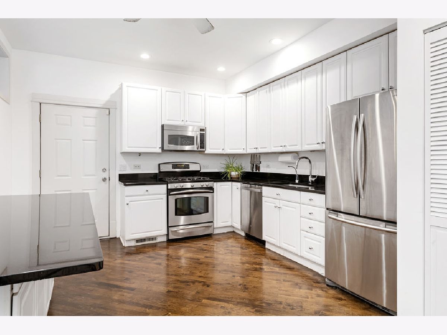
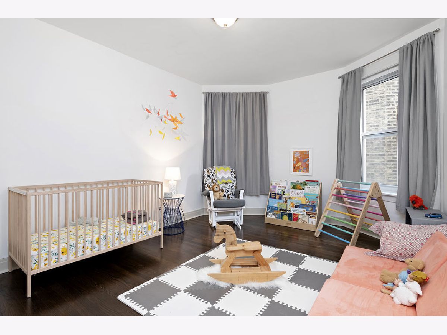
Room Specifics
Total Bedrooms: 3
Bedrooms Above Ground: 3
Bedrooms Below Ground: 0
Dimensions: —
Floor Type: Hardwood
Dimensions: —
Floor Type: Hardwood
Full Bathrooms: 3
Bathroom Amenities: Whirlpool,Double Sink
Bathroom in Basement: 0
Rooms: Sun Room,Mud Room,Balcony/Porch/Lanai,Foyer,Utility Room-1st Floor,Walk In Closet
Basement Description: Storage Space
Other Specifics
| 1 | |
| Concrete Perimeter | |
| Off Alley | |
| Balcony | |
| Fenced Yard | |
| COMMON | |
| — | |
| Full | |
| Hardwood Floors, Laundry Hook-Up in Unit, Built-in Features, Walk-In Closet(s), Ceiling - 9 Foot, Historic/Period Mlwk, Separate Dining Room | |
| — | |
| Not in DB | |
| — | |
| — | |
| Security Door Lock(s), Covered Porch, Intercom | |
| Gas Starter |
Tax History
| Year | Property Taxes |
|---|---|
| 2021 | $6,764 |
Contact Agent
Nearby Similar Homes
Nearby Sold Comparables
Contact Agent
Listing Provided By
Jameson Sotheby's Int'l Realty

