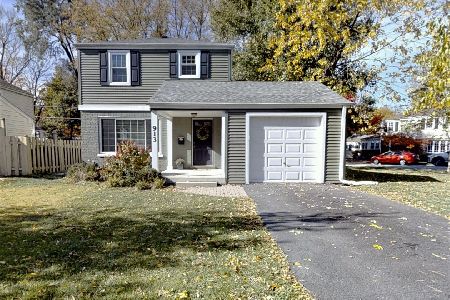910 Mayfair Road, Arlington Heights, Illinois 60005
$570,000
|
Sold
|
|
| Status: | Closed |
| Sqft: | 1,782 |
| Cost/Sqft: | $320 |
| Beds: | 4 |
| Baths: | 2 |
| Year Built: | 1952 |
| Property Taxes: | $8,940 |
| Days On Market: | 668 |
| Lot Size: | 0,06 |
Description
This beautiful Scarsdale home offers the perfect blend of luxury and comfort. You are greeted with a bright open and airy floor plan. This home is in pristine condition with lovely decor featuring rich custom moldings and hardwood floors throughout entire home, recessed lighting and a remodeled and expanded cooks kitchen. The kitchen also includes 42" cabinetry with Cambria quartz countertops. Large pantry in the kitchen for additional storage. Laundry room is also just steps from the kitchen. All four bedrooms are on the second level. Primary bedroom with custom trim and tray ceilings. Primary bath is beautifully updated with heated floors. Finished basement with tall ceilings, great as an additional recreation or workout room. Mature lush landscaping. Just a few steps from Shag park where you can enjoy the playground, basketball court and open space. This park is also the location of several wonderful neighborhood events throughout the year such as Octoberfest and the annual Easter egg hunt. A quick walk to downtown Arlington Heights, the train station, great restaurants and shops. Close to the expressways. Dryden elementary, South middle and Prospect High School.
Property Specifics
| Single Family | |
| — | |
| — | |
| 1952 | |
| — | |
| — | |
| No | |
| 0.06 |
| Cook | |
| Scarsdale | |
| — / Not Applicable | |
| — | |
| — | |
| — | |
| 12014579 | |
| 03322120270000 |
Nearby Schools
| NAME: | DISTRICT: | DISTANCE: | |
|---|---|---|---|
|
Grade School
Dryden Elementary School |
25 | — | |
|
Middle School
South Middle School |
25 | Not in DB | |
|
High School
Prospect High School |
214 | Not in DB | |
Property History
| DATE: | EVENT: | PRICE: | SOURCE: |
|---|---|---|---|
| 14 Jun, 2024 | Sold | $570,000 | MRED MLS |
| 28 Mar, 2024 | Under contract | $570,000 | MRED MLS |
| 27 Mar, 2024 | Listed for sale | $570,000 | MRED MLS |



















Room Specifics
Total Bedrooms: 4
Bedrooms Above Ground: 4
Bedrooms Below Ground: 0
Dimensions: —
Floor Type: —
Dimensions: —
Floor Type: —
Dimensions: —
Floor Type: —
Full Bathrooms: 2
Bathroom Amenities: —
Bathroom in Basement: 0
Rooms: —
Basement Description: Finished
Other Specifics
| 1 | |
| — | |
| — | |
| — | |
| — | |
| 2789 | |
| — | |
| — | |
| — | |
| — | |
| Not in DB | |
| — | |
| — | |
| — | |
| — |
Tax History
| Year | Property Taxes |
|---|---|
| 2024 | $8,940 |
Contact Agent
Nearby Similar Homes
Nearby Sold Comparables
Contact Agent
Listing Provided By
@properties Christie's International Real Estate










