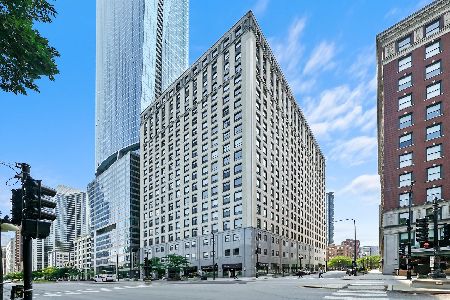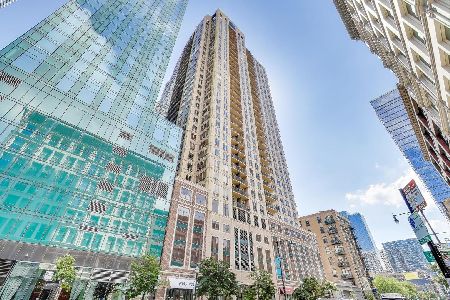910 Michigan Avenue, Loop, Chicago, Illinois 60605
$724,500
|
Sold
|
|
| Status: | Closed |
| Sqft: | 2,200 |
| Cost/Sqft: | $314 |
| Beds: | 3 |
| Baths: | 2 |
| Year Built: | 1910 |
| Property Taxes: | $9,413 |
| Days On Market: | 3612 |
| Lot Size: | 0,00 |
Description
Stunning endless views of the lake & city from this high floor east facing unit! Highly upgraded, w/an open expansive floor plan that includes a dining area, beautifully redone bathrooms, marble floors w/decorative inlays, abundant storage & great light from large windows. Living area has an eco-smart fireplace & reading nook. Kitchen has cherry cabinets, ss appliances, granite cnters & a full height backsplash w/large island & breakfast bar, walk-in pantry & new dishwasher. Huge master suite w/hardwd flrs, spacious organized walk in closet & beautifully redone master bath w/walk-in shower, tile floors, dble bowl vanity, sep seated shower w/tile surround w/decorative inlay & top of the line shower system. 2nd bedrm has hardwd flrs, a huge walk in closet & redone bath w/porcelain tile & inlay, glass shower doors & vanity & tub/shower combination. 3rd bedrm used as an office. New HVAC (2012) tandem garage pkg is $45k Full amenity bldg. Fitness Ctr., 24 hr doorman pet friendly
Property Specifics
| Condos/Townhomes | |
| 20 | |
| — | |
| 1910 | |
| None | |
| — | |
| No | |
| — |
| Cook | |
| — | |
| 1303 / Monthly | |
| Heat,Water,Gas,Parking,Insurance,Security,Security,Doorman,TV/Cable,Exercise Facilities,Exterior Maintenance,Scavenger,Snow Removal | |
| Lake Michigan | |
| Public Sewer | |
| 09108707 | |
| 17153070361261 |
Property History
| DATE: | EVENT: | PRICE: | SOURCE: |
|---|---|---|---|
| 30 Jun, 2008 | Sold | $690,000 | MRED MLS |
| 21 May, 2008 | Under contract | $680,000 | MRED MLS |
| 17 Mar, 2008 | Listed for sale | $680,000 | MRED MLS |
| 29 Mar, 2016 | Sold | $724,500 | MRED MLS |
| 13 Feb, 2016 | Under contract | $689,900 | MRED MLS |
| — | Last price change | $699,900 | MRED MLS |
| 4 Jan, 2016 | Listed for sale | $699,900 | MRED MLS |
Room Specifics
Total Bedrooms: 3
Bedrooms Above Ground: 3
Bedrooms Below Ground: 0
Dimensions: —
Floor Type: Hardwood
Dimensions: —
Floor Type: —
Full Bathrooms: 2
Bathroom Amenities: Separate Shower,Double Sink,Full Body Spray Shower
Bathroom in Basement: 0
Rooms: Foyer
Basement Description: None
Other Specifics
| 2 | |
| Concrete Perimeter | |
| Shared | |
| End Unit, Door Monitored By TV | |
| Corner Lot,Landscaped,Park Adjacent,Water View | |
| COMMON | |
| — | |
| Full | |
| Elevator, Hardwood Floors, First Floor Bedroom, First Floor Laundry, First Floor Full Bath, Laundry Hook-Up in Unit | |
| Range, Microwave, Dishwasher, Refrigerator, Washer, Dryer, Disposal, Stainless Steel Appliance(s) | |
| Not in DB | |
| — | |
| — | |
| Bike Room/Bike Trails, Door Person, Elevator(s), Exercise Room, Storage, On Site Manager/Engineer, Receiving Room, Security Door Lock(s), Service Elevator(s), Valet/Cleaner, Business Center | |
| Gas Starter, Ventless |
Tax History
| Year | Property Taxes |
|---|---|
| 2008 | $7,672 |
| 2016 | $9,413 |
Contact Agent
Nearby Similar Homes
Nearby Sold Comparables
Contact Agent
Listing Provided By
Berkshire Hathaway HomeServices KoenigRubloff









