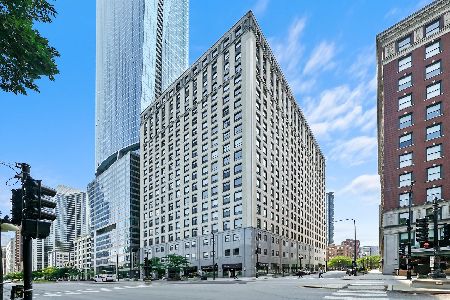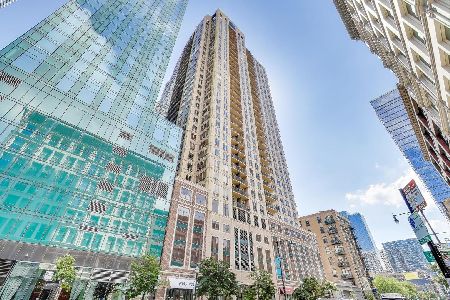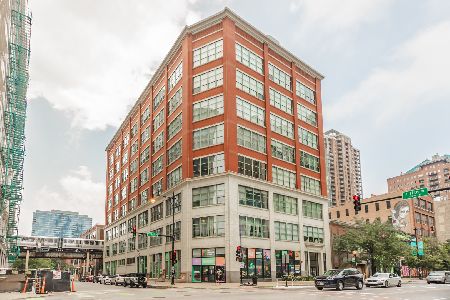910 Michigan Avenue, Loop, Chicago, Illinois 60605
$265,000
|
Sold
|
|
| Status: | Closed |
| Sqft: | 1,057 |
| Cost/Sqft: | $254 |
| Beds: | 1 |
| Baths: | 1 |
| Year Built: | 1911 |
| Property Taxes: | $4,347 |
| Days On Market: | 2947 |
| Lot Size: | 0,00 |
Description
Michigan Avenue and South Loop living at its best! This beautiful and unique condo loft has hardwood floors, a gas fireplace, 10ft+ ceilings, granite counters, new SS appliances and an in-unit washer/dryer. The '14 tier layout is the most desirable and largest one bedroom in the building featuring a large balcony for the grill. This full amenity building has a 24 hr doorman, exercise room, dry cleaners, community library, a business center and additional same 9th floor storage. Located across the street from Grant Park, Grant Bark (Dog Park), jogging paths, tennis courts and walking distance to Museum Campus, the lake front, every El Line, Target, many restaurants & grocery stores. Heat, A/C, water, gas and cable are included in your monthly HOA dues. Partial lake views. Perfect city living!
Property Specifics
| Condos/Townhomes | |
| 20 | |
| — | |
| 1911 | |
| None | |
| — | |
| No | |
| — |
| Cook | |
| — | |
| 410 / Monthly | |
| Heat,Air Conditioning,Water,Gas,Insurance,Security,Doorman,TV/Cable,Exercise Facilities,Exterior Maintenance,Scavenger,Snow Removal | |
| Lake Michigan | |
| Public Sewer | |
| 09792240 | |
| 17153070361135 |
Property History
| DATE: | EVENT: | PRICE: | SOURCE: |
|---|---|---|---|
| 25 Jul, 2008 | Sold | $274,500 | MRED MLS |
| 6 Jun, 2008 | Under contract | $269,900 | MRED MLS |
| 26 May, 2008 | Listed for sale | $269,900 | MRED MLS |
| 19 Jan, 2018 | Sold | $265,000 | MRED MLS |
| 1 Dec, 2017 | Under contract | $268,000 | MRED MLS |
| — | Last price change | $269,000 | MRED MLS |
| 2 Nov, 2017 | Listed for sale | $269,000 | MRED MLS |
| 21 Mar, 2025 | Sold | $265,000 | MRED MLS |
| 10 Feb, 2025 | Under contract | $265,000 | MRED MLS |
| 6 Feb, 2025 | Listed for sale | $265,000 | MRED MLS |
Room Specifics
Total Bedrooms: 1
Bedrooms Above Ground: 1
Bedrooms Below Ground: 0
Dimensions: —
Floor Type: —
Dimensions: —
Floor Type: —
Full Bathrooms: 1
Bathroom Amenities: —
Bathroom in Basement: 0
Rooms: Balcony/Porch/Lanai
Basement Description: None
Other Specifics
| — | |
| — | |
| — | |
| Balcony, Storms/Screens, End Unit | |
| Park Adjacent | |
| COMMON | |
| — | |
| None | |
| Vaulted/Cathedral Ceilings, Elevator, Hardwood Floors, Laundry Hook-Up in Unit, Storage | |
| Range, Microwave, Dishwasher, Refrigerator, Washer, Dryer | |
| Not in DB | |
| — | |
| — | |
| Door Person, Elevator(s), Exercise Room, Storage, Health Club, On Site Manager/Engineer, Park, Receiving Room, Security Door Lock(s), Service Elevator(s), Valet/Cleaner | |
| Gas Log, Gas Starter |
Tax History
| Year | Property Taxes |
|---|---|
| 2008 | $3,397 |
| 2018 | $4,347 |
| 2025 | $5,687 |
Contact Agent
Nearby Similar Homes
Nearby Sold Comparables
Contact Agent
Listing Provided By
Dream Town Realty









