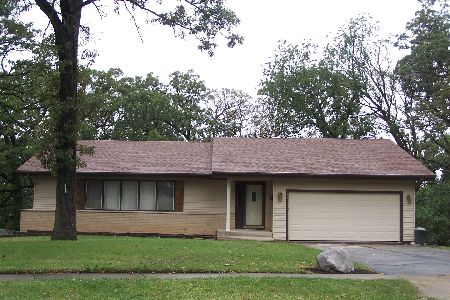910 Oakwood Drive, Mchenry, Illinois 60050
$175,000
|
Sold
|
|
| Status: | Closed |
| Sqft: | 1,622 |
| Cost/Sqft: | $115 |
| Beds: | 2 |
| Baths: | 3 |
| Year Built: | 1973 |
| Property Taxes: | $4,436 |
| Days On Market: | 3566 |
| Lot Size: | 0,00 |
Description
Large Sprawling Ranch completely remodeled and in immaculate condition ready for you to enjoy! Over 1600 square foot on main floor and full partially finished basement with second kitchen. Nice in-law, teen suite with living room, full bathroom and bedroom stubbed in ready for drywall. Updated kitchen and bathrooms on main floor. Family room has nice fireplace, skylight and open to kitchen area. Beautiful formal Dining room too. Freshly painted throughout home, all new stainless steel appliances in kitchen, all new flooring, new hot water heater, air conditioner, new roof, updated electric, new trim, 6 panel doors, new water softener. Professionally landscaped with a 6 foot privacy fence and screened porch for summertime relaxation.
Property Specifics
| Single Family | |
| — | |
| — | |
| 1973 | |
| Full | |
| — | |
| No | |
| — |
| Mc Henry | |
| Whispering Oaks | |
| 25 / Annual | |
| Other | |
| Public | |
| Public Sewer | |
| 09198384 | |
| 0934102017 |
Nearby Schools
| NAME: | DISTRICT: | DISTANCE: | |
|---|---|---|---|
|
Grade School
Riverwood Elementary School |
15 | — | |
|
Middle School
Parkland Middle School |
15 | Not in DB | |
|
High School
Mchenry High School-west Campus |
156 | Not in DB | |
Property History
| DATE: | EVENT: | PRICE: | SOURCE: |
|---|---|---|---|
| 15 Jul, 2009 | Sold | $165,000 | MRED MLS |
| 19 Mar, 2009 | Under contract | $170,000 | MRED MLS |
| — | Last price change | $210,000 | MRED MLS |
| 8 Dec, 2008 | Listed for sale | $210,000 | MRED MLS |
| 8 Jun, 2016 | Sold | $175,000 | MRED MLS |
| 27 Apr, 2016 | Under contract | $185,900 | MRED MLS |
| 17 Apr, 2016 | Listed for sale | $185,900 | MRED MLS |
Room Specifics
Total Bedrooms: 3
Bedrooms Above Ground: 2
Bedrooms Below Ground: 1
Dimensions: —
Floor Type: Carpet
Dimensions: —
Floor Type: Other
Full Bathrooms: 3
Bathroom Amenities: —
Bathroom in Basement: 1
Rooms: Kitchen,Den,Recreation Room,Screened Porch
Basement Description: Partially Finished
Other Specifics
| 2 | |
| Concrete Perimeter | |
| Concrete | |
| Porch Screened | |
| — | |
| 77.5 X 140 X 65 X 147.57 | |
| Unfinished | |
| Full | |
| In-Law Arrangement | |
| Range, Dishwasher, Refrigerator, Washer, Dryer, Disposal | |
| Not in DB | |
| Sidewalks, Street Lights, Street Paved | |
| — | |
| — | |
| Wood Burning, Gas Starter |
Tax History
| Year | Property Taxes |
|---|---|
| 2009 | $4,648 |
| 2016 | $4,436 |
Contact Agent
Nearby Similar Homes
Nearby Sold Comparables
Contact Agent
Listing Provided By
Berkshire Hathaway HomeServices Starck Real Estate







