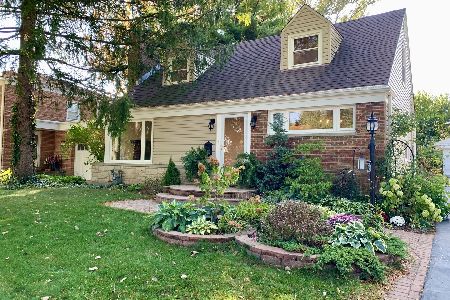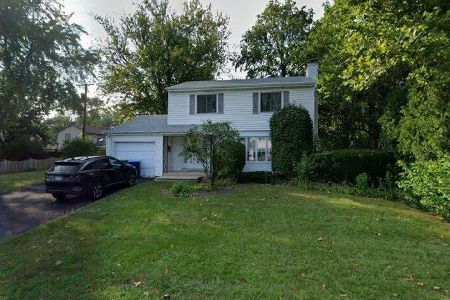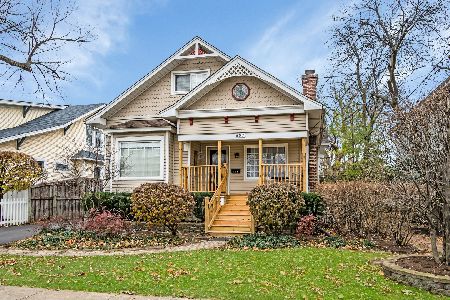910 Osterman Avenue, Deerfield, Illinois 60015
$450,000
|
Sold
|
|
| Status: | Closed |
| Sqft: | 1,900 |
| Cost/Sqft: | $253 |
| Beds: | 4 |
| Baths: | 3 |
| Year Built: | 1955 |
| Property Taxes: | $9,620 |
| Days On Market: | 4047 |
| Lot Size: | 0,19 |
Description
YOU WILL FALL IN LOVE W/ THIS BIGGER THAN IT LOOKS CHARMING HOME LOCATED WALKING DISTANCE TO THE MOST DESIRABLE DOWNTOWN OF DEERFIELD. TOTAL REHABBED W/ NEW BUILT 2 CAR GARAGE. ENJOY COMPLETELY NEW GOURMET KITCHEN, ALL STAINLESS STEEL APPLIANCES/GRANITE COUNTERTOPS. NEW WINDOWS, NEW DOORS, HARDWOOD FLOORING, NEW BATHROOMS, FINISHED BASEMENT, LOTS OF STORAGE. 5 MIN WALK FROM DEERFIELD TRAIN STATION. DON'T MISS IT
Property Specifics
| Single Family | |
| — | |
| Cape Cod | |
| 1955 | |
| Full | |
| CAPE COD | |
| No | |
| 0.19 |
| Lake | |
| — | |
| 0 / Not Applicable | |
| None | |
| Public | |
| Public Sewer, Sewer-Storm | |
| 08804642 | |
| 16322060040000 |
Nearby Schools
| NAME: | DISTRICT: | DISTANCE: | |
|---|---|---|---|
|
Grade School
Kipling Elementary School |
109 | — | |
|
Middle School
Alan B Shepard Middle School |
109 | Not in DB | |
|
High School
Deerfield High School |
113 | Not in DB | |
Property History
| DATE: | EVENT: | PRICE: | SOURCE: |
|---|---|---|---|
| 1 May, 2014 | Sold | $260,000 | MRED MLS |
| 7 Mar, 2014 | Under contract | $299,000 | MRED MLS |
| 28 Feb, 2014 | Listed for sale | $299,000 | MRED MLS |
| 18 Feb, 2015 | Sold | $450,000 | MRED MLS |
| 14 Jan, 2015 | Under contract | $479,750 | MRED MLS |
| 19 Dec, 2014 | Listed for sale | $479,750 | MRED MLS |
| 23 Jul, 2019 | Sold | $530,200 | MRED MLS |
| 4 Jun, 2019 | Under contract | $539,000 | MRED MLS |
| 29 May, 2019 | Listed for sale | $539,000 | MRED MLS |
| 20 Mar, 2023 | Sold | $582,000 | MRED MLS |
| 13 Feb, 2023 | Under contract | $599,900 | MRED MLS |
| 27 Jan, 2023 | Listed for sale | $599,900 | MRED MLS |
Room Specifics
Total Bedrooms: 4
Bedrooms Above Ground: 4
Bedrooms Below Ground: 0
Dimensions: —
Floor Type: Hardwood
Dimensions: —
Floor Type: Hardwood
Dimensions: —
Floor Type: Hardwood
Full Bathrooms: 3
Bathroom Amenities: Separate Shower,Soaking Tub
Bathroom in Basement: 1
Rooms: Deck,Utility Room-Lower Level,Walk In Closet
Basement Description: Finished,Exterior Access
Other Specifics
| 2 | |
| Concrete Perimeter | |
| Asphalt | |
| Balcony, Storms/Screens | |
| Corner Lot | |
| 8141.62 SF | |
| Unfinished | |
| None | |
| Hardwood Floors, First Floor Bedroom, First Floor Full Bath | |
| Range, Microwave, Dishwasher, Refrigerator, High End Refrigerator, Washer, Dryer, Stainless Steel Appliance(s) | |
| Not in DB | |
| Sidewalks, Street Lights, Street Paved | |
| — | |
| — | |
| Wood Burning, Attached Fireplace Doors/Screen |
Tax History
| Year | Property Taxes |
|---|---|
| 2014 | $9,494 |
| 2015 | $9,620 |
| 2019 | $11,855 |
| 2023 | $13,269 |
Contact Agent
Nearby Similar Homes
Nearby Sold Comparables
Contact Agent
Listing Provided By
Runway Realty Inc












