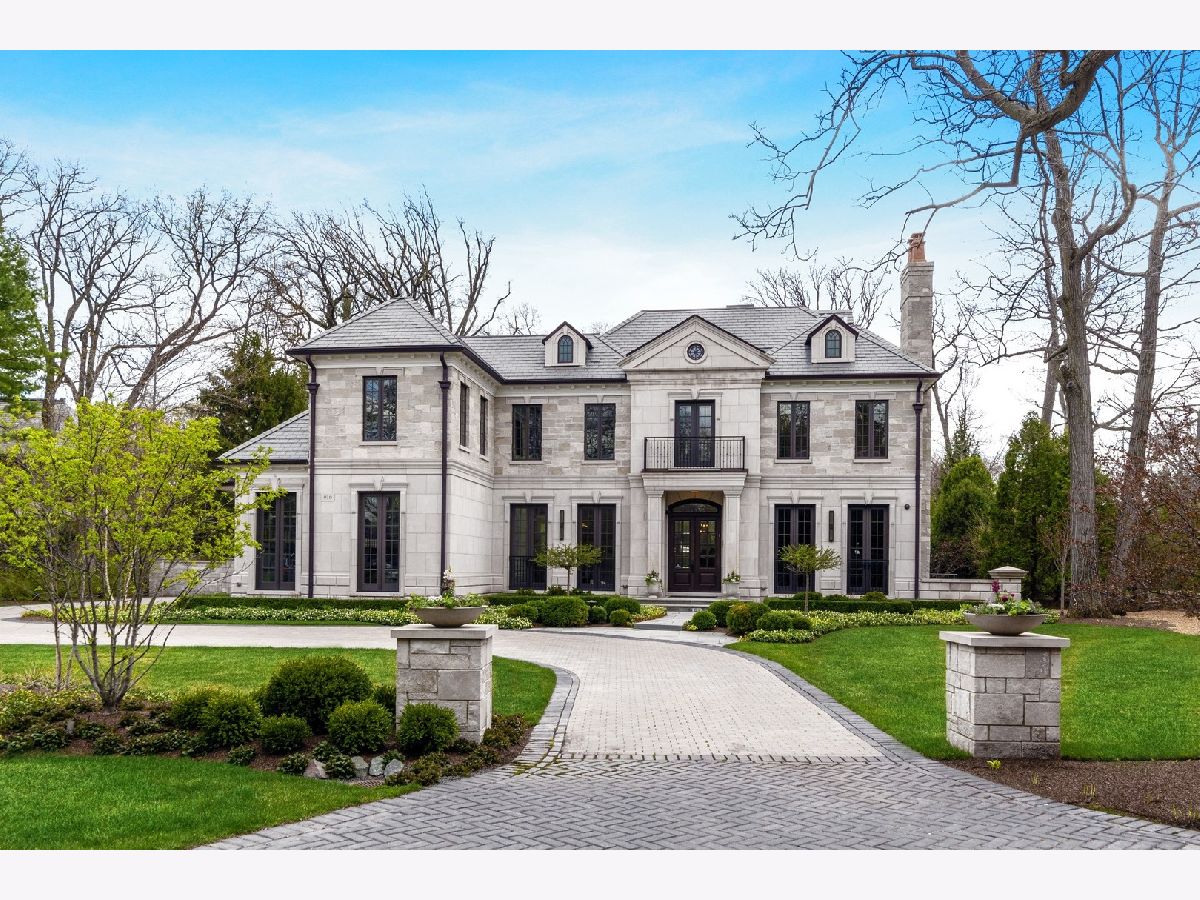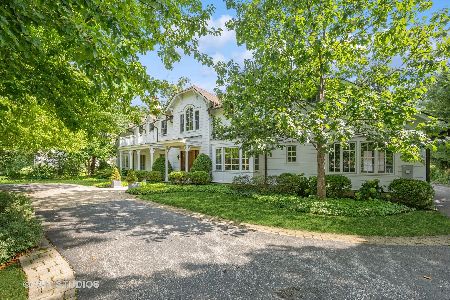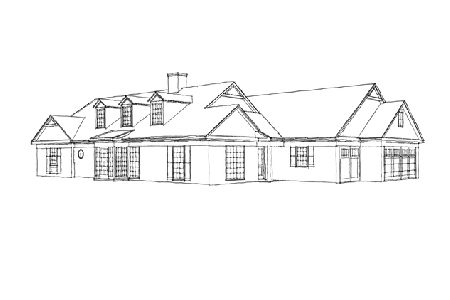910 Private Road, Winnetka, Illinois 60093
$5,999,900
|
Sold
|
|
| Status: | Closed |
| Sqft: | 9,600 |
| Cost/Sqft: | $656 |
| Beds: | 6 |
| Baths: | 9 |
| Year Built: | 2017 |
| Property Taxes: | $98,221 |
| Days On Market: | 1730 |
| Lot Size: | 0,67 |
Description
Perfection personified. Rarely available PRIVATE ROAD ESTATE on oversized lot in IDEAL LOCATION that is walking distance to the North Shore's best beaches and downtown Winnetka. No detail has been spared in creating this sophisticated home with the finest materials and unparalleled finishes. This 7 bedroom, 8 1/2 bath custom home by Heritage Luxury Builders is located on almost 3/4 acre and is the ultimate entertaining family home. Amenities include - in-ground pool with spa, outdoor kitchen, sport court, sauna, wine cellar and home theater. Gourmet kitchen complete with custom cabinetry, quartzite counters, professional stainless steel appliances including Wolf range with custom hood, Miele steam oven, Wolf microwave, Dacor warming drawer, Sub-Zero refrigerators/freezers, 2 Bosch dishwashers, Miele coffee machine. Separate eat-in area with access to pool deck and outdoor kitchen. Spacious family room with dual-sided white oak limestone clad fireplace and French doors that open to pool and yard. Adjacent to family room is a custom parlor reminiscent of a boutique hotel that includes a custom built-in bar and gas starter dual-sided fireplace. Large dining room with paneled woodwork opens to butler's pantry. Private first floor walnut paneled office with built-ins, coffered ceiling and gas fireplace. 1st floor mudroom with laundry plus full bath located off attached 4 car heated garage. Second floor has abundance of natural light with 5 bedrooms and secondary floor laundry room. Primary suite complete with 12' ceiling, hardwood floors, fireplace, custom built-in with desk area, wet bar and beverage center. Two separate primary spa-like baths featuring a soaking tub, oversized showers with multiple sprays, and custom vanities. Four additional bedrooms all with walk-in closets, and three bedrooms all have luxury en-suite baths. Third floor features 6th bedroom currently used as playroom/learning center and full bath. Lower level is the ultimate hang-out space complete with 7th bedroom with full bath, recreation room, playroom, state-of-the-art home theater and sound system, wet bar, wine cellar, home gym with sauna and sport court. Other amenities include 11' and 10' ceilings, custom millwork, fully integrated Control4 smart home system, back-up generator, security system with exterior and interior video, heated floors in all bathrooms, motorized window treatments, professionally organized closets, high-end finishes and fixtures. Outdoor entertaining area with private professionally landscaped yard with custom architectural lighting plus in-ground pool and spa, outdoor kitchen, pergola with wood burning fireplace and paver patio. The perfect custom entertaining home in A+ location.
Property Specifics
| Single Family | |
| — | |
| Colonial | |
| 2017 | |
| Full | |
| — | |
| No | |
| 0.67 |
| Cook | |
| — | |
| 0 / Not Applicable | |
| None | |
| Lake Michigan | |
| Public Sewer | |
| 11062909 | |
| 05172020400000 |
Nearby Schools
| NAME: | DISTRICT: | DISTANCE: | |
|---|---|---|---|
|
Grade School
Hubbard Woods Elementary School |
36 | — | |
|
Middle School
The Skokie School |
36 | Not in DB | |
|
High School
New Trier Twp H.s. Northfield/wi |
203 | Not in DB | |
|
Alternate Junior High School
Carleton W Washburne School |
— | Not in DB | |
Property History
| DATE: | EVENT: | PRICE: | SOURCE: |
|---|---|---|---|
| 7 Aug, 2017 | Sold | $4,375,000 | MRED MLS |
| 31 Aug, 2016 | Under contract | $4,575,000 | MRED MLS |
| — | Last price change | $4,875,000 | MRED MLS |
| 5 Apr, 2016 | Listed for sale | $4,875,000 | MRED MLS |
| 12 Jul, 2021 | Sold | $5,999,900 | MRED MLS |
| 10 May, 2021 | Under contract | $6,300,000 | MRED MLS |
| 22 Apr, 2021 | Listed for sale | $6,300,000 | MRED MLS |

Room Specifics
Total Bedrooms: 7
Bedrooms Above Ground: 6
Bedrooms Below Ground: 1
Dimensions: —
Floor Type: Hardwood
Dimensions: —
Floor Type: Hardwood
Dimensions: —
Floor Type: Hardwood
Dimensions: —
Floor Type: —
Dimensions: —
Floor Type: —
Dimensions: —
Floor Type: —
Full Bathrooms: 9
Bathroom Amenities: Separate Shower,Steam Shower,Double Sink,Bidet,Full Body Spray Shower,Soaking Tub
Bathroom in Basement: 1
Rooms: Breakfast Room,Bedroom 5,Office,Bedroom 6,Other Room,Bedroom 7,Recreation Room,Theatre Room,Exercise Room,Other Room
Basement Description: Finished
Other Specifics
| 4 | |
| Concrete Perimeter | |
| Brick,Circular | |
| Balcony, Patio, Dog Run, Brick Paver Patio, In Ground Pool, Storms/Screens, Outdoor Grill | |
| Fenced Yard,Landscaped,Mature Trees | |
| 130X264X121X234 | |
| Finished | |
| Full | |
| Vaulted/Cathedral Ceilings, Sauna/Steam Room, Bar-Wet, Hardwood Floors, Heated Floors, First Floor Laundry, Second Floor Laundry, First Floor Full Bath, Built-in Features | |
| Double Oven, Range, Microwave, Dishwasher, High End Refrigerator, Bar Fridge, Freezer, Washer, Dryer, Disposal, Stainless Steel Appliance(s), Wine Refrigerator, Range Hood | |
| Not in DB | |
| Curbs, Sidewalks, Street Lights, Street Paved | |
| — | |
| — | |
| Double Sided, Wood Burning, Gas Starter |
Tax History
| Year | Property Taxes |
|---|---|
| 2021 | $98,221 |
Contact Agent
Nearby Similar Homes
Nearby Sold Comparables
Contact Agent
Listing Provided By
@properties









