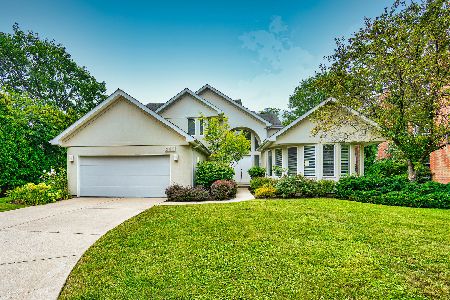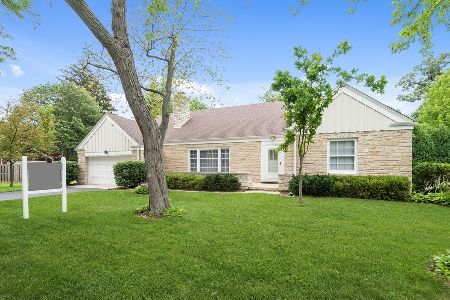910 Romona Road, Wilmette, Illinois 60091
$1,185,000
|
Sold
|
|
| Status: | Closed |
| Sqft: | 2,972 |
| Cost/Sqft: | $412 |
| Beds: | 3 |
| Baths: | 4 |
| Year Built: | 1952 |
| Property Taxes: | $15,620 |
| Days On Market: | 1719 |
| Lot Size: | 0,28 |
Description
Stunning Indian Hill Estates Georgian, artfully redesigned and renovated by a notable Chicago area designer, the home combines wonderful livability with high-end finishes, meticulous design, careful updating and exceptional flair. The first floor is introduced by a gracious foyer that leads to both the formal and casual areas of the house. The living room is over-sized with room for 2-3 conversational groupings, it boasts a wood-burning fireplace, large windows and lovely moldings. Two sets of French doors open from the living room either into a cheerful sun room or the separate formal dining room. The updated southern-facing, white kitchen is a knockout with its large island (w seating), high-end appliances, tile back splash, wide kitchen window and great looking details and fixtures. Adjacent is a wonderful family room, sun-filled and cozy with multiple book-shelves and a gas log fireplace. The main floor also features a private study (office), pretty powder room and a coveted attached 2-car garage. The gorgeous master bedroom is absolutely dreamy with its raised ceiling and outdoor deck, the master bath is luxuriously appointed with double vanity, separate shower and soaking tub plus lovely built-in wardrobes. The two well-sized family bedrooms are perfect, each with its own attractively updated bathroom. There is a second floor laundry as well as hook-ups in the large unfinished basement (tons of potential here). The house is beautifully sited on nearly a 1/3 acre lot, professionally landscaped and anchored by a charming private patio with fountain. 910 Romona Road has it all...exceptional quality, great bones, classic good looks all in a prime location in sought-after Harper School District.
Property Specifics
| Single Family | |
| — | |
| — | |
| 1952 | |
| Full | |
| — | |
| No | |
| 0.28 |
| Cook | |
| — | |
| — / Not Applicable | |
| None | |
| Lake Michigan | |
| Public Sewer, Sewer-Storm | |
| 11074483 | |
| 05293170040000 |
Nearby Schools
| NAME: | DISTRICT: | DISTANCE: | |
|---|---|---|---|
|
Grade School
Harper Elementary School |
39 | — | |
|
Middle School
Wilmette Junior High School |
39 | Not in DB | |
|
High School
New Trier Twp H.s. Northfield/wi |
203 | Not in DB | |
|
Alternate Elementary School
Highcrest Middle School |
— | Not in DB | |
Property History
| DATE: | EVENT: | PRICE: | SOURCE: |
|---|---|---|---|
| 8 Jul, 2021 | Sold | $1,185,000 | MRED MLS |
| 16 May, 2021 | Under contract | $1,225,000 | MRED MLS |
| 3 May, 2021 | Listed for sale | $1,225,000 | MRED MLS |
| 12 Jan, 2026 | Listed for sale | $1,349,000 | MRED MLS |
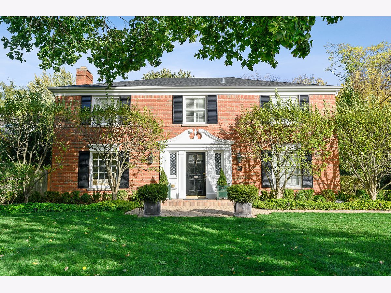
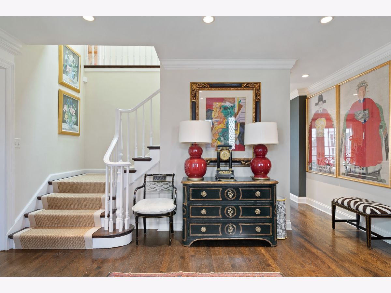
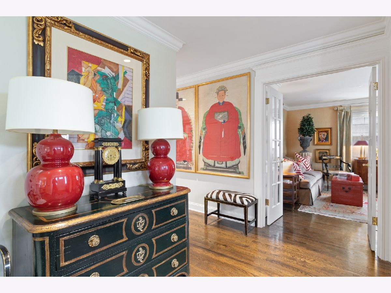
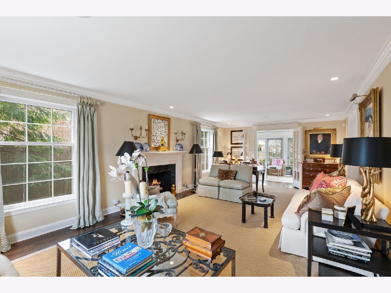
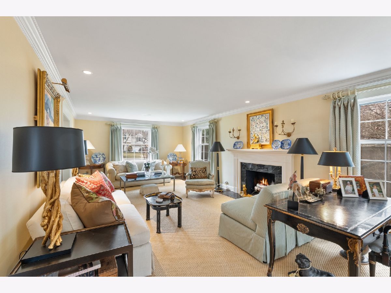
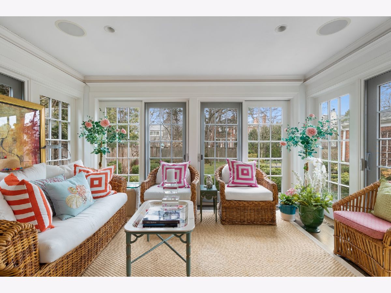
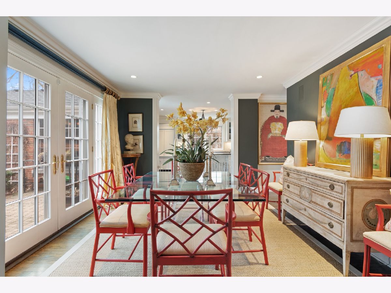
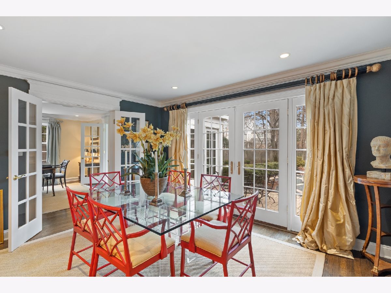
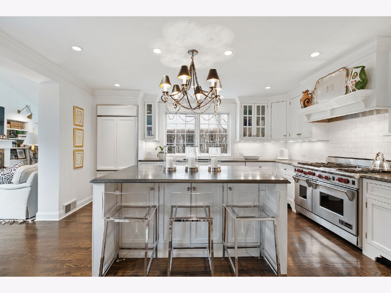
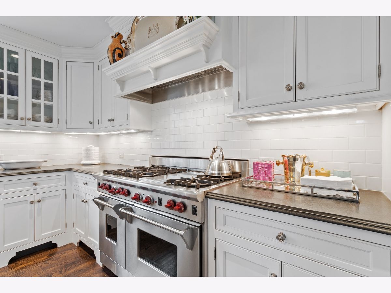
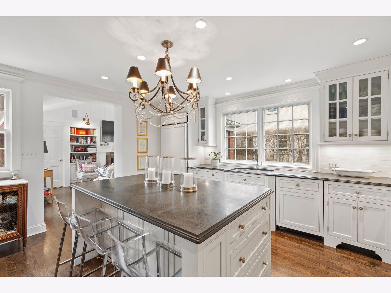
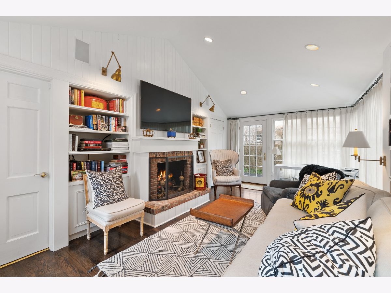
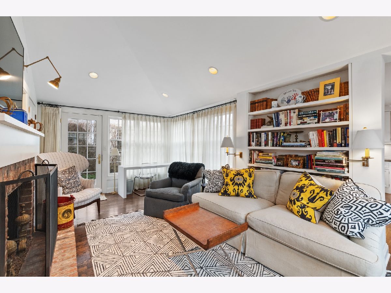
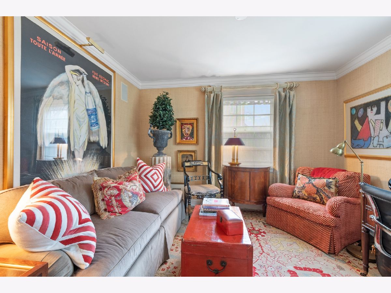
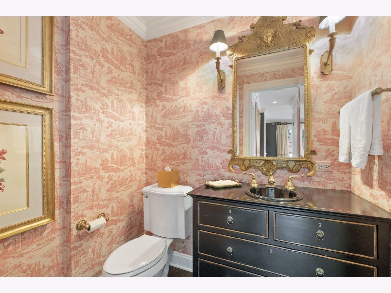
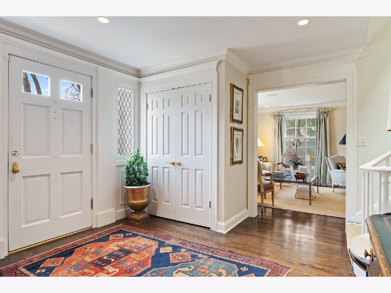
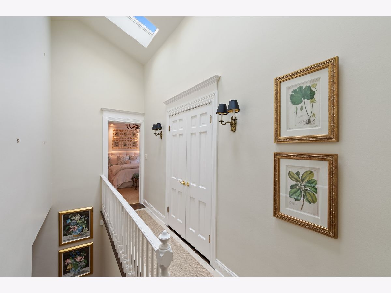
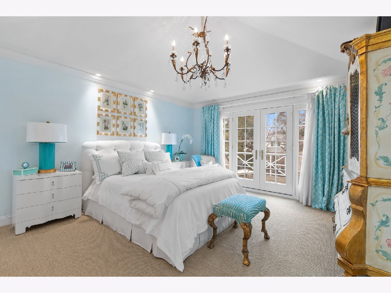
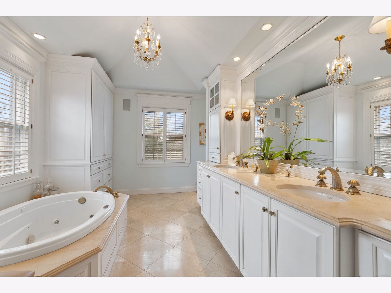
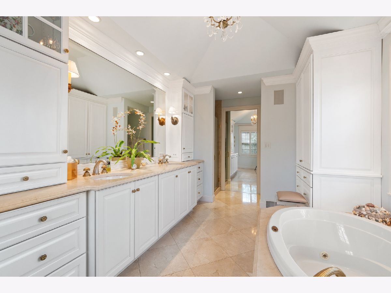
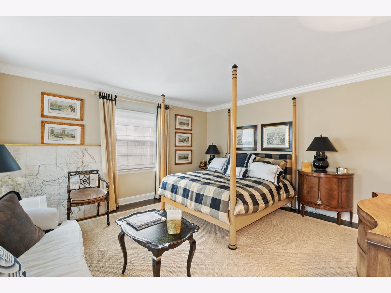
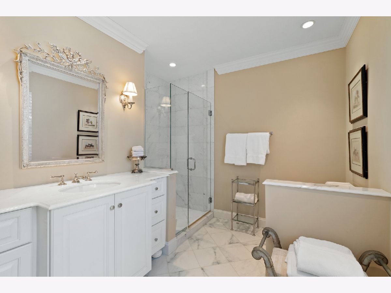
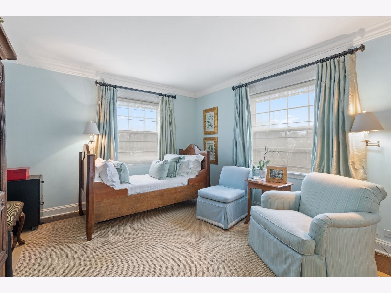
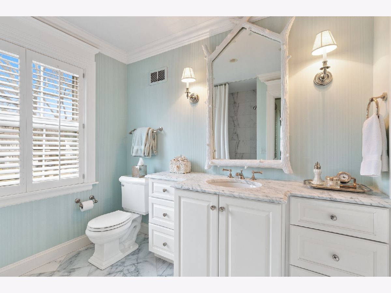
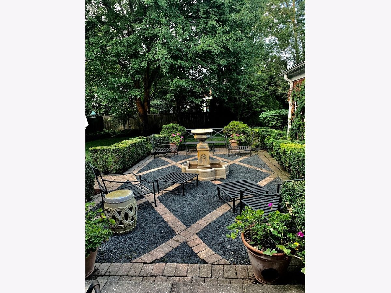
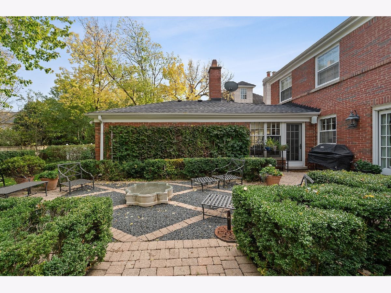
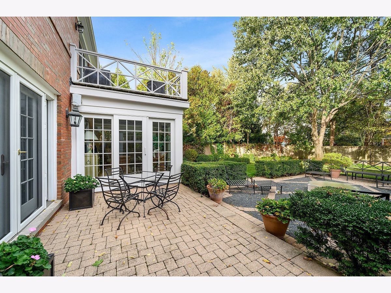
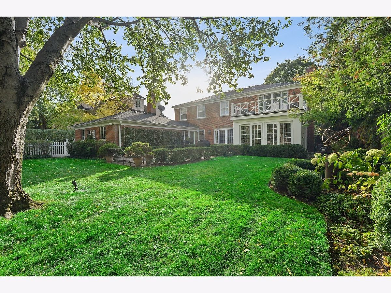
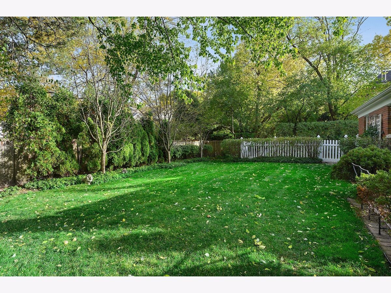
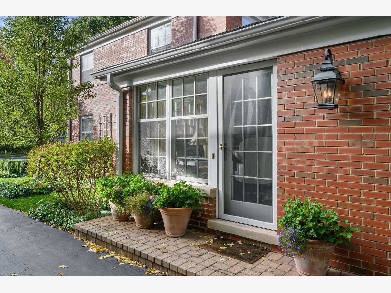
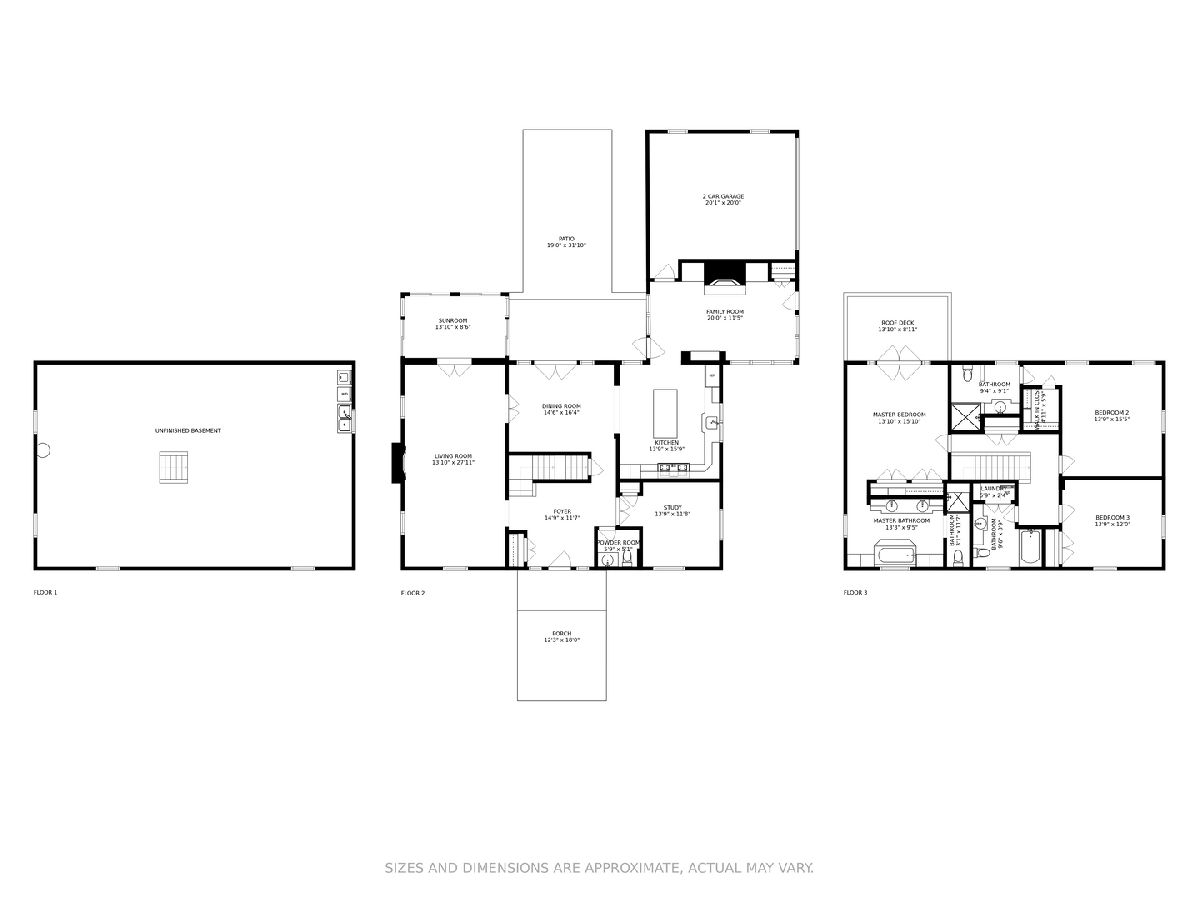
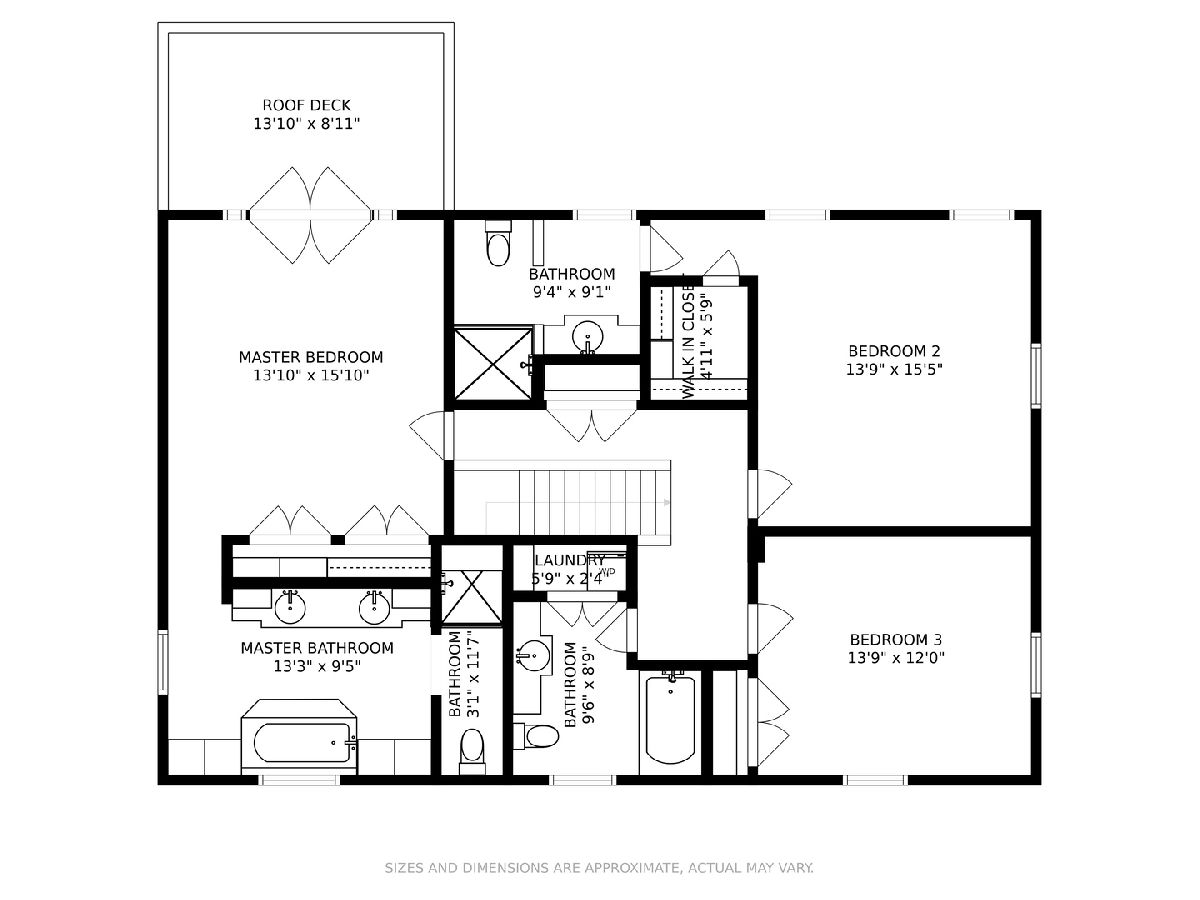
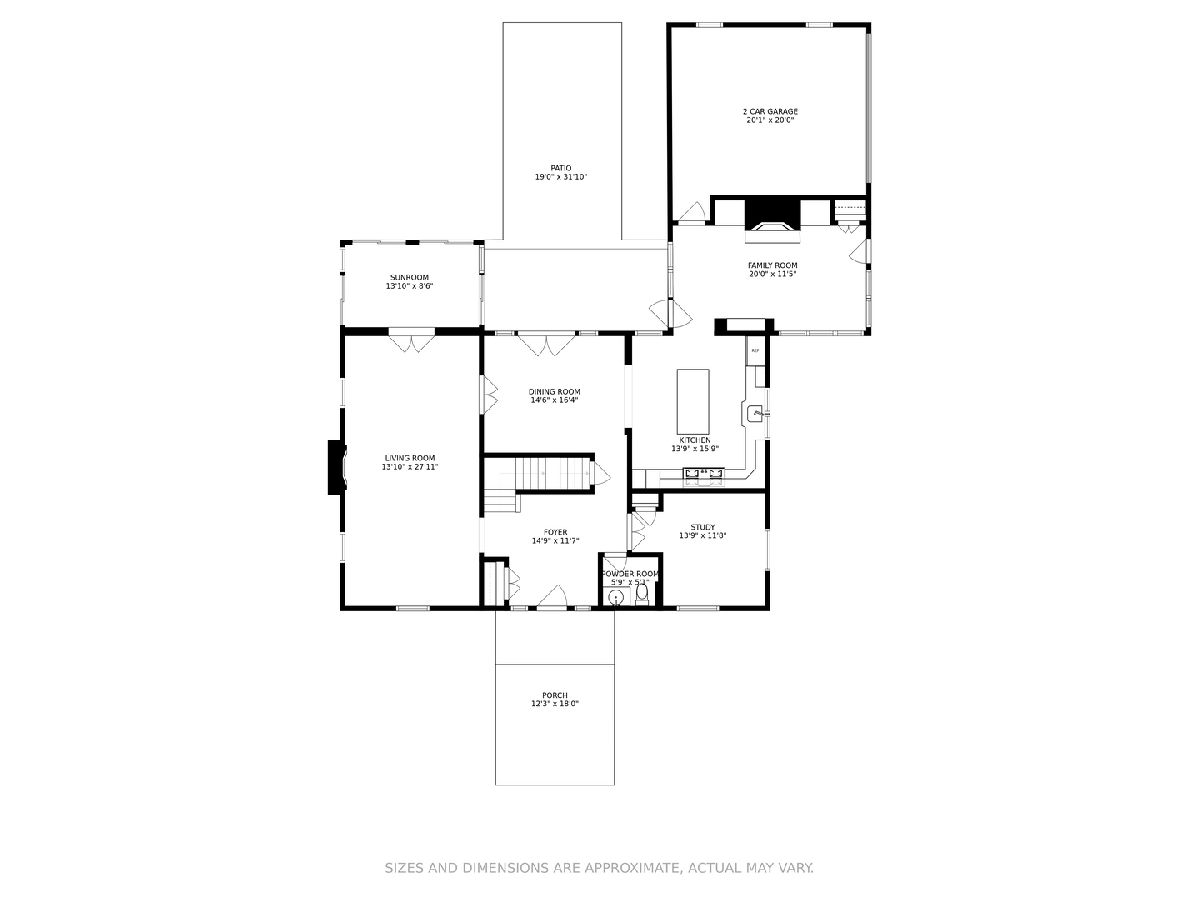
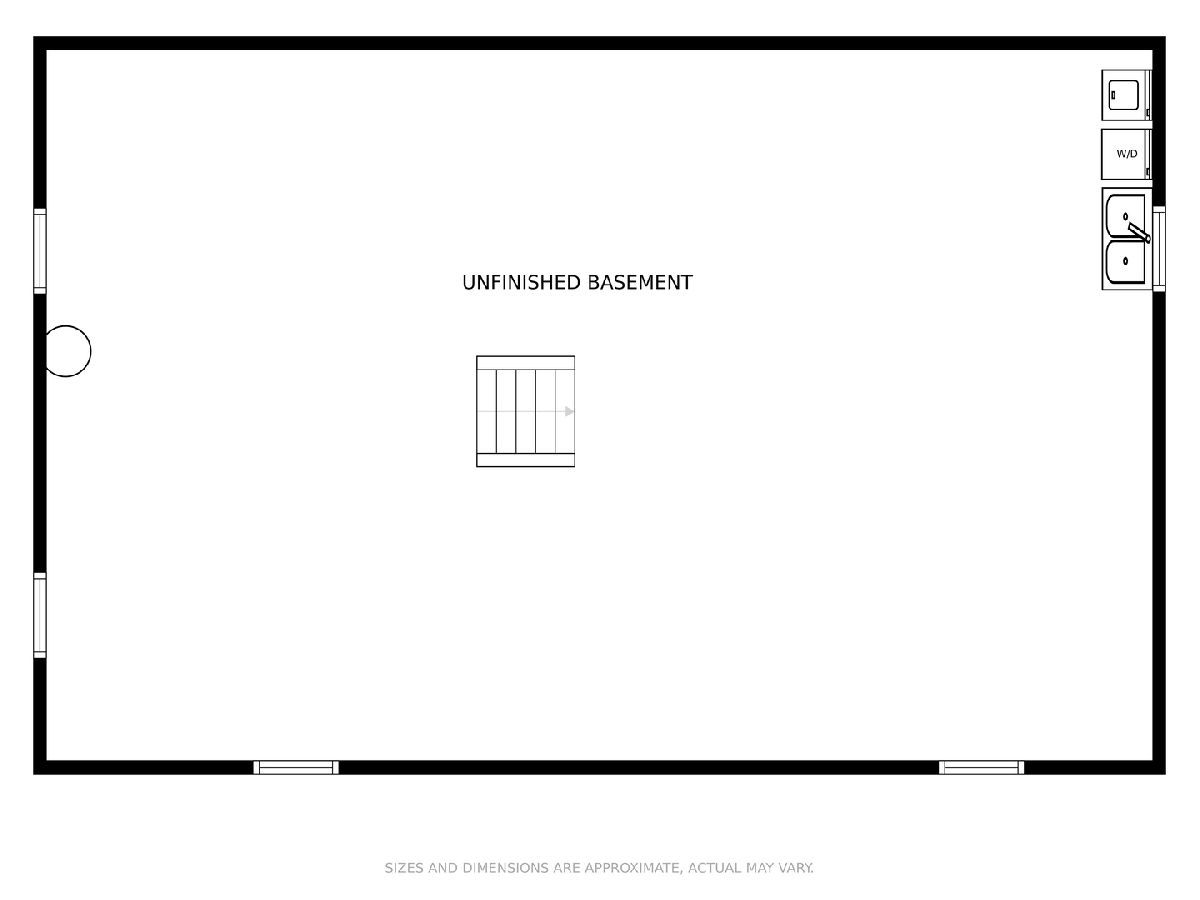
Room Specifics
Total Bedrooms: 3
Bedrooms Above Ground: 3
Bedrooms Below Ground: 0
Dimensions: —
Floor Type: Hardwood
Dimensions: —
Floor Type: Hardwood
Full Bathrooms: 4
Bathroom Amenities: Separate Shower,Double Sink,Soaking Tub
Bathroom in Basement: 0
Rooms: Foyer,Study,Heated Sun Room
Basement Description: Unfinished
Other Specifics
| 2 | |
| Concrete Perimeter | |
| — | |
| Patio, Roof Deck, Brick Paver Patio, Storms/Screens | |
| Fenced Yard,Landscaped,Outdoor Lighting | |
| 79.9X149.5X79.9X149.6 | |
| Unfinished | |
| Full | |
| Vaulted/Cathedral Ceilings, Skylight(s), Hardwood Floors, Second Floor Laundry, Built-in Features, Walk-In Closet(s), Bookcases, Drapes/Blinds, Separate Dining Room | |
| Microwave, Dishwasher, Refrigerator, Washer, Dryer, Disposal, Cooktop, Built-In Oven, Range Hood, Other | |
| Not in DB | |
| Curbs, Sidewalks, Street Lights | |
| — | |
| — | |
| Wood Burning, Gas Log |
Tax History
| Year | Property Taxes |
|---|---|
| 2021 | $15,620 |
| 2026 | $20,489 |
Contact Agent
Nearby Similar Homes
Nearby Sold Comparables
Contact Agent
Listing Provided By
Berkshire Hathaway HomeServices Chicago





