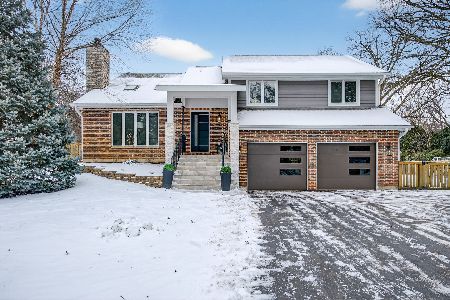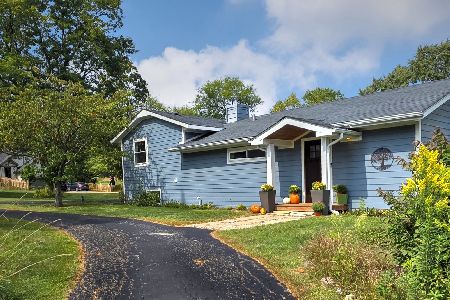910 Rub Of The Green Lane, Barrington Hills, Illinois 60010
$350,000
|
Sold
|
|
| Status: | Closed |
| Sqft: | 3,080 |
| Cost/Sqft: | $130 |
| Beds: | 4 |
| Baths: | 4 |
| Year Built: | 1969 |
| Property Taxes: | $13,024 |
| Days On Market: | 2822 |
| Lot Size: | 0,22 |
Description
This is a winner! The Foyer says CHARM with a stunning staircase & a view out to a brick patio & golf course thru the Living Room wall of windows. The vaulted ceiling, combo Living Room/Dining Room has hardwood flooring & fireplace.The Kitchen Area is great gathering spot with table space, planning desk & cozy Family Room. The all white Kitchen has an island. Sliding doors lead to a brick patio, good grilling place. The Den has bookcases & a slider to the patio. The 1st floor Master Bedroom has a walk-in closet & Master Bath with 2 sinks, separate shower & whirlpool. A few steps up from the Kitchen is the 4th Bedroom with a wall of bookcases. The Laundry is on the 1st floor. The 2nd floor includes 2 Bedroom Suites each with its own bath. Lots of closets everywhere. The driveway is brick pavers & brick steps lead to the front door. There is a service chair that gets you & your packages to the house. The Seller has never lived in this house and is selling the house in "as is" condition.
Property Specifics
| Single Family | |
| — | |
| Colonial | |
| 1969 | |
| Partial | |
| WONDERFUL | |
| No | |
| 0.22 |
| Lake | |
| Paganica | |
| 1200 / Annual | |
| Insurance,Snow Removal | |
| Public | |
| Public Sewer | |
| 09949492 | |
| 13342010140000 |
Nearby Schools
| NAME: | DISTRICT: | DISTANCE: | |
|---|---|---|---|
|
Grade School
Countryside Elementary School |
220 | — | |
|
Middle School
Barrington Middle School-station |
220 | Not in DB | |
|
High School
Barrington High School |
220 | Not in DB | |
Property History
| DATE: | EVENT: | PRICE: | SOURCE: |
|---|---|---|---|
| 14 Nov, 2018 | Sold | $350,000 | MRED MLS |
| 20 Sep, 2018 | Under contract | $399,000 | MRED MLS |
| — | Last price change | $425,000 | MRED MLS |
| 14 May, 2018 | Listed for sale | $499,000 | MRED MLS |
Room Specifics
Total Bedrooms: 4
Bedrooms Above Ground: 4
Bedrooms Below Ground: 0
Dimensions: —
Floor Type: Carpet
Dimensions: —
Floor Type: Carpet
Dimensions: —
Floor Type: Carpet
Full Bathrooms: 4
Bathroom Amenities: Whirlpool,Separate Shower,Double Sink
Bathroom in Basement: 0
Rooms: Den,Foyer,Other Room
Basement Description: Unfinished,Crawl,Exterior Access
Other Specifics
| 2 | |
| — | |
| Brick | |
| Patio, Brick Paver Patio, Storms/Screens | |
| Common Grounds,Golf Course Lot,Landscaped,Pond(s) | |
| 50X186X50X186 | |
| — | |
| Full | |
| Vaulted/Cathedral Ceilings, Skylight(s), Hardwood Floors, First Floor Bedroom, First Floor Laundry, First Floor Full Bath | |
| Double Oven, Range, Dishwasher, Refrigerator, Washer, Dryer, Disposal, Cooktop, Built-In Oven | |
| Not in DB | |
| Street Paved | |
| — | |
| — | |
| Gas Log |
Tax History
| Year | Property Taxes |
|---|---|
| 2018 | $13,024 |
Contact Agent
Nearby Similar Homes
Nearby Sold Comparables
Contact Agent
Listing Provided By
RE/MAX of Barrington





