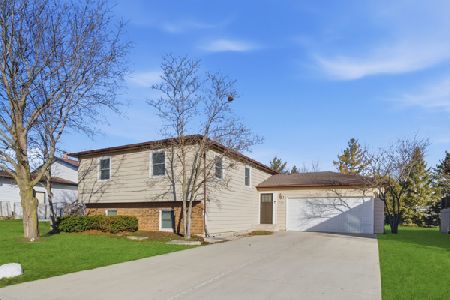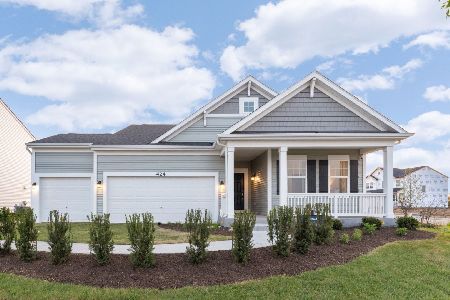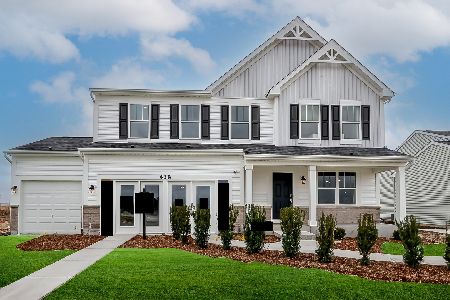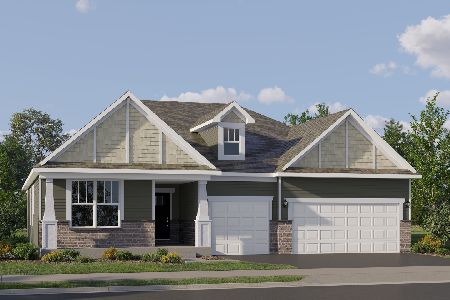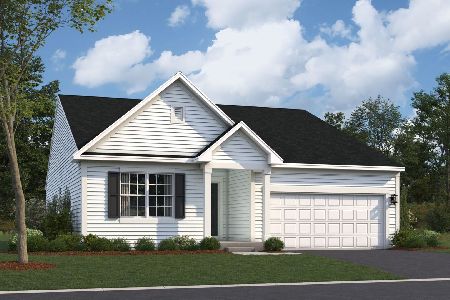910 Sundown Road, South Elgin, Illinois 60177
$220,000
|
Sold
|
|
| Status: | Closed |
| Sqft: | 1,152 |
| Cost/Sqft: | $191 |
| Beds: | 3 |
| Baths: | 2 |
| Year Built: | 1983 |
| Property Taxes: | $4,960 |
| Days On Market: | 2848 |
| Lot Size: | 0,25 |
Description
Highly sought after remodeled Ranch home in South Elgin! 3 bedrooms, 2 full baths, 2 1/2 car attached garage. Bright and inviting with amazing hardwood floors throughout. Large kitchen with all stainless steel appliances and separate eating area. Brand NEW refrigerator and NEW stove! Master Bedroom with lots of closet space and full Master Bath with stone countertops. Full basement waiting your finishing touches could add an entire additional living area! Backyard is huge and feels like your private oasis with the tall privacy fence and separate brick fire pit. Wonderful deck (23 x 16) perfect for morning coffee. Newer roof (2016), Newer washer/dryer (2016) and newer A/C! Come see and make this home yours today!
Property Specifics
| Single Family | |
| — | |
| Ranch | |
| 1983 | |
| Full | |
| — | |
| No | |
| 0.25 |
| Kane | |
| Levine Brothers | |
| 0 / Not Applicable | |
| None | |
| Public | |
| Public Sewer | |
| 09948767 | |
| 0627406008 |
Nearby Schools
| NAME: | DISTRICT: | DISTANCE: | |
|---|---|---|---|
|
Grade School
Willard Elementary School |
46 | — | |
|
Middle School
Kenyon Woods Middle School |
46 | Not in DB | |
|
High School
South Elgin High School |
46 | Not in DB | |
Property History
| DATE: | EVENT: | PRICE: | SOURCE: |
|---|---|---|---|
| 14 Jun, 2018 | Sold | $220,000 | MRED MLS |
| 16 May, 2018 | Under contract | $220,000 | MRED MLS |
| 13 May, 2018 | Listed for sale | $220,000 | MRED MLS |
| 20 Jun, 2024 | Sold | $315,000 | MRED MLS |
| 13 May, 2024 | Under contract | $315,000 | MRED MLS |
| 2 May, 2024 | Listed for sale | $315,000 | MRED MLS |
Room Specifics
Total Bedrooms: 3
Bedrooms Above Ground: 3
Bedrooms Below Ground: 0
Dimensions: —
Floor Type: Hardwood
Dimensions: —
Floor Type: Hardwood
Full Bathrooms: 2
Bathroom Amenities: —
Bathroom in Basement: 0
Rooms: Eating Area
Basement Description: Unfinished
Other Specifics
| 2 | |
| — | |
| — | |
| Deck, Storms/Screens, Outdoor Fireplace | |
| Fenced Yard | |
| 75.00 X 133.00 | |
| — | |
| Full | |
| Hardwood Floors, First Floor Bedroom, First Floor Full Bath | |
| Range, Microwave, Dishwasher, Refrigerator, Washer, Dryer, Disposal, Stainless Steel Appliance(s) | |
| Not in DB | |
| Sidewalks, Street Lights, Street Paved | |
| — | |
| — | |
| — |
Tax History
| Year | Property Taxes |
|---|---|
| 2018 | $4,960 |
| 2024 | $6,391 |
Contact Agent
Nearby Similar Homes
Nearby Sold Comparables
Contact Agent
Listing Provided By
Brokerocity Inc

