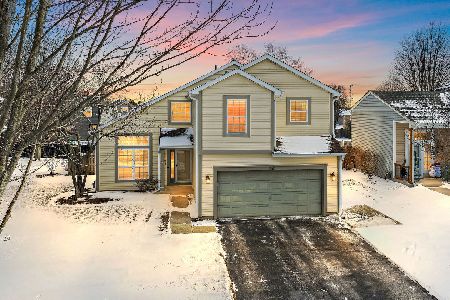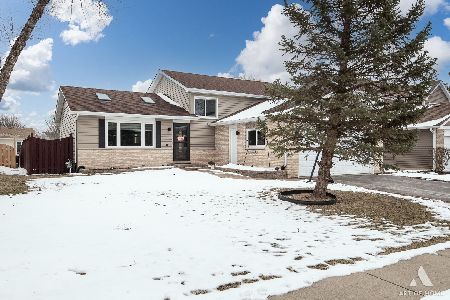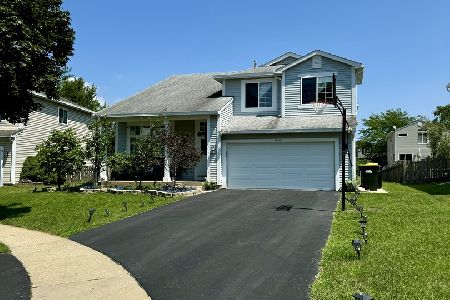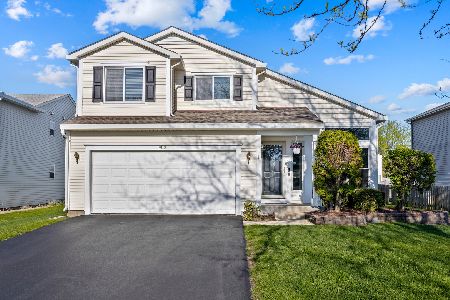910 Taralon Trail, Lake In The Hills, Illinois 60156
$267,500
|
Sold
|
|
| Status: | Closed |
| Sqft: | 2,502 |
| Cost/Sqft: | $110 |
| Beds: | 4 |
| Baths: | 4 |
| Year Built: | 1995 |
| Property Taxes: | $7,871 |
| Days On Market: | 2356 |
| Lot Size: | 0,18 |
Description
Light and bright Normandy model offers so much space! Freshly painted in light grey tones in the 2-story foyer, living & dining rooms. Kitchen is open to the huge family room and features a decorative fireplace, along with an office niche. Huge master suite with newly remodeled private bath & walk-in closet. Three additional, generously sized bedrooms plus another remodeled full bathroom upstairs! Backyard with lovely concrete patio, almost fully fenced in by the neighbors! Full, finished basement provides extra living space as well as tons of storage, currently being used as a Rec room and exercise room. 3rd full bath down there too! There is a bonus storage room accessible through the garage. Lots of updates; new flooring, granite countertop and window detail in kitchen. Washer/ Dryer 2 years old, newer carpeting in LR and FR. Great cul-de-sac location, quiet street. Huntley Schools! **sellers had let their children choose their own room colors. They are willing to offer a carpet credit for the new owner to make it their own**
Property Specifics
| Single Family | |
| — | |
| Contemporary | |
| 1995 | |
| Full | |
| NORMANDY | |
| No | |
| 0.18 |
| Mc Henry | |
| Provence | |
| — / Not Applicable | |
| None | |
| Public | |
| Public Sewer | |
| 10507882 | |
| 1823329027 |
Nearby Schools
| NAME: | DISTRICT: | DISTANCE: | |
|---|---|---|---|
|
Grade School
Chesak Elementary School |
158 | — | |
|
Middle School
Marlowe Middle School |
158 | Not in DB | |
|
High School
Huntley High School |
158 | Not in DB | |
|
Alternate Elementary School
Martin Elementary School |
— | Not in DB | |
Property History
| DATE: | EVENT: | PRICE: | SOURCE: |
|---|---|---|---|
| 6 Dec, 2019 | Sold | $267,500 | MRED MLS |
| 11 Nov, 2019 | Under contract | $274,900 | MRED MLS |
| — | Last price change | $279,900 | MRED MLS |
| 5 Sep, 2019 | Listed for sale | $284,900 | MRED MLS |
| 18 Nov, 2024 | Sold | $415,000 | MRED MLS |
| 3 Oct, 2024 | Under contract | $419,990 | MRED MLS |
| 25 Sep, 2024 | Listed for sale | $419,990 | MRED MLS |
Room Specifics
Total Bedrooms: 4
Bedrooms Above Ground: 4
Bedrooms Below Ground: 0
Dimensions: —
Floor Type: Carpet
Dimensions: —
Floor Type: Carpet
Dimensions: —
Floor Type: Carpet
Full Bathrooms: 4
Bathroom Amenities: Separate Shower,Double Sink,Soaking Tub
Bathroom in Basement: 1
Rooms: Recreation Room,Exercise Room
Basement Description: Finished,Egress Window
Other Specifics
| 2 | |
| Concrete Perimeter | |
| Asphalt | |
| Patio, Porch | |
| Cul-De-Sac | |
| 61X140X56X13X123 | |
| Full,Unfinished | |
| Full | |
| Vaulted/Cathedral Ceilings, First Floor Laundry, Walk-In Closet(s) | |
| Range, Microwave, Dishwasher, Refrigerator, Washer, Dryer, Disposal, Water Softener Owned, Other | |
| Not in DB | |
| Park, Curbs, Sidewalks, Street Lights, Street Paved | |
| — | |
| — | |
| Decorative |
Tax History
| Year | Property Taxes |
|---|---|
| 2019 | $7,871 |
| 2024 | $7,959 |
Contact Agent
Nearby Similar Homes
Nearby Sold Comparables
Contact Agent
Listing Provided By
Berkshire Hathaway HomeServices American Heritage







