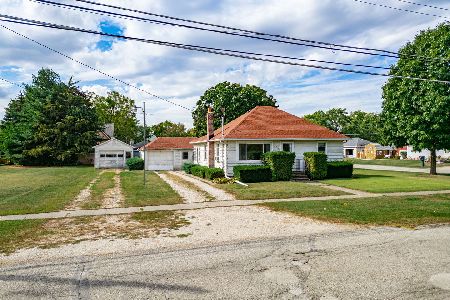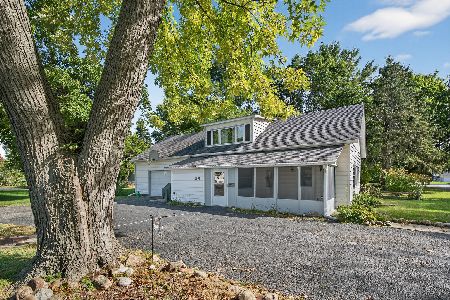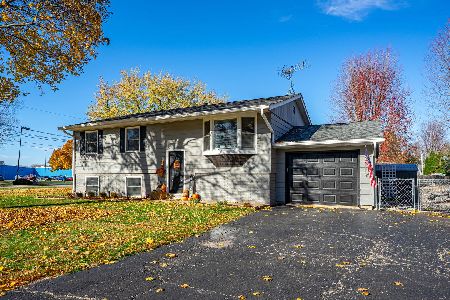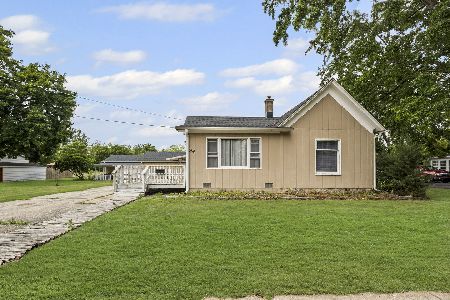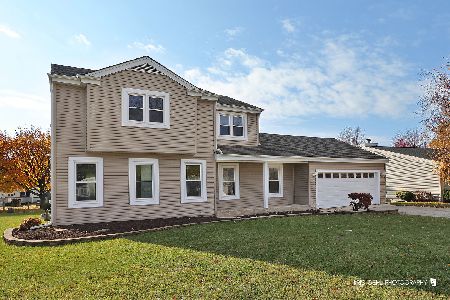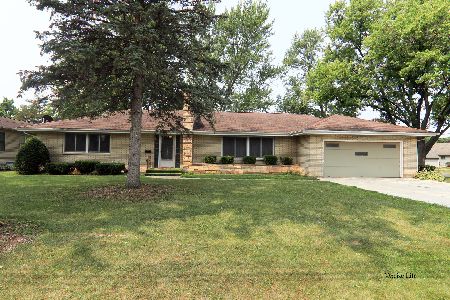910 Taylor Street, Marengo, Illinois 60152
$222,000
|
Sold
|
|
| Status: | Closed |
| Sqft: | 2,400 |
| Cost/Sqft: | $96 |
| Beds: | 3 |
| Baths: | 3 |
| Year Built: | 2005 |
| Property Taxes: | $5,533 |
| Days On Market: | 2587 |
| Lot Size: | 0,27 |
Description
Looking for a Custom Built Ranch home! This one is loaded with upgrades not found in many homes. The spacious layout features a large family room in the center of the home, a formal dining room, a huge eat-in kitchen with tons of maple cabinets & breakfast bar. Beautiful Cherry hardwood floors thru out, custom trim work, built-ins, 6 paneled doors, Marvin windows, & more.. Generous sized bedrooms and nice master suite with walk-in closet, double vanity, separate shower & whirlpool tub. The basement is mostly finished it just needs carpeting. It offers a large open area, office, full bath, bedroom, & storage rooms, rough -in radiant floors. You'll love the back porch to enjoy the fenced yard. The 3 car garage is finished and ready for your toys. This is a well built home one owner home. Fyi it does need new carpeting in bedrooms and a fresh coat of paint. Priced to sell. You can't build anything close at this price.. Hurry!
Property Specifics
| Single Family | |
| — | |
| Ranch | |
| 2005 | |
| Full | |
| — | |
| Yes | |
| 0.27 |
| Mc Henry | |
| — | |
| 0 / Not Applicable | |
| None | |
| Public | |
| Public Sewer | |
| 10117473 | |
| 1125352009 |
Nearby Schools
| NAME: | DISTRICT: | DISTANCE: | |
|---|---|---|---|
|
Grade School
Locust Elementary School |
165 | — | |
|
Middle School
Marengo Community Middle School |
165 | Not in DB | |
|
High School
Marengo High School |
154 | Not in DB | |
Property History
| DATE: | EVENT: | PRICE: | SOURCE: |
|---|---|---|---|
| 1 Feb, 2019 | Sold | $222,000 | MRED MLS |
| 20 Dec, 2018 | Under contract | $229,900 | MRED MLS |
| — | Last price change | $239,900 | MRED MLS |
| 20 Oct, 2018 | Listed for sale | $239,900 | MRED MLS |
Room Specifics
Total Bedrooms: 4
Bedrooms Above Ground: 3
Bedrooms Below Ground: 1
Dimensions: —
Floor Type: Carpet
Dimensions: —
Floor Type: Carpet
Dimensions: —
Floor Type: Carpet
Full Bathrooms: 3
Bathroom Amenities: Whirlpool,Separate Shower,Double Sink
Bathroom in Basement: 1
Rooms: Foyer,Recreation Room,Office
Basement Description: Partially Finished
Other Specifics
| 3 | |
| Concrete Perimeter | |
| Concrete | |
| Deck, Porch | |
| Fenced Yard | |
| 86X133 | |
| — | |
| Full | |
| Skylight(s), Bar-Wet, Hardwood Floors, First Floor Bedroom, First Floor Laundry, First Floor Full Bath | |
| Range, Microwave, Dishwasher, Refrigerator | |
| Not in DB | |
| — | |
| — | |
| — | |
| Wood Burning |
Tax History
| Year | Property Taxes |
|---|---|
| 2019 | $5,533 |
Contact Agent
Nearby Similar Homes
Nearby Sold Comparables
Contact Agent
Listing Provided By
RE/MAX Connections II

