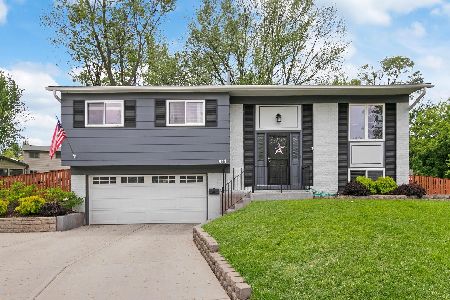910 Thorney Lea Terrace, Schaumburg, Illinois 60193
$310,000
|
Sold
|
|
| Status: | Closed |
| Sqft: | 1,646 |
| Cost/Sqft: | $194 |
| Beds: | 3 |
| Baths: | 3 |
| Year Built: | 1967 |
| Property Taxes: | $5,825 |
| Days On Market: | 2649 |
| Lot Size: | 0,30 |
Description
This beautiful two story home has been meticulously maintained, both inside and out. From the stunning curb appeal, to the large, custom, brick paver patio, and electric fire place, all on one of the largest lots in the neighborhood! This home has it all! New Roof installed 2017 along with new gutters, down spouts and leaf guards. Waterproof Vinyl flooring installed in 2017 on the main level along with neutral carpet on the second floor. Modern, black SS appliances installed 2017. While this model comes with either a 3 bedroom or 4 bedroom (same sq ft), this particular 3 bedroom home boasts a massive master suite with nearly 250 Square ft! Sought after districts 54 & 211 schools! Minutes to shopping, restaurants, highways, and award winning schools!!
Property Specifics
| Single Family | |
| — | |
| Colonial | |
| 1967 | |
| None | |
| CHANTECLAIR | |
| No | |
| 0.3 |
| Cook | |
| Drumcastle | |
| 0 / Not Applicable | |
| None | |
| Lake Michigan | |
| Public Sewer, Sewer-Storm | |
| 10098097 | |
| 07281110350000 |
Nearby Schools
| NAME: | DISTRICT: | DISTANCE: | |
|---|---|---|---|
|
Grade School
Thomas Dooley Elementary School |
54 | — | |
|
Middle School
Jane Addams Junior High School |
54 | Not in DB | |
|
High School
Schaumburg High School |
211 | Not in DB | |
Property History
| DATE: | EVENT: | PRICE: | SOURCE: |
|---|---|---|---|
| 30 Nov, 2018 | Sold | $310,000 | MRED MLS |
| 26 Oct, 2018 | Under contract | $319,900 | MRED MLS |
| 21 Oct, 2018 | Listed for sale | $319,900 | MRED MLS |
Room Specifics
Total Bedrooms: 3
Bedrooms Above Ground: 3
Bedrooms Below Ground: 0
Dimensions: —
Floor Type: Carpet
Dimensions: —
Floor Type: Carpet
Full Bathrooms: 3
Bathroom Amenities: —
Bathroom in Basement: 0
Rooms: No additional rooms
Basement Description: Slab
Other Specifics
| 2 | |
| Concrete Perimeter | |
| Concrete | |
| Patio, Brick Paver Patio, Storms/Screens | |
| Cul-De-Sac,Fenced Yard,Landscaped | |
| 13,204 | |
| Unfinished | |
| Full | |
| First Floor Laundry | |
| Range, Microwave, Dishwasher, Refrigerator, Washer, Dryer, Stainless Steel Appliance(s) | |
| Not in DB | |
| Sidewalks, Street Lights, Street Paved | |
| — | |
| — | |
| Electric |
Tax History
| Year | Property Taxes |
|---|---|
| 2018 | $5,825 |
Contact Agent
Nearby Similar Homes
Nearby Sold Comparables
Contact Agent
Listing Provided By
RE/MAX Suburban








