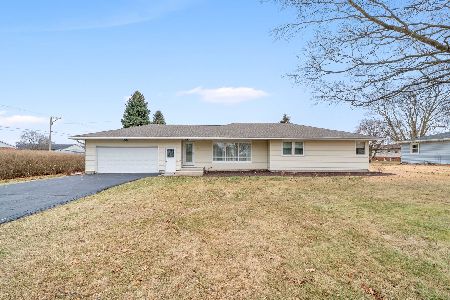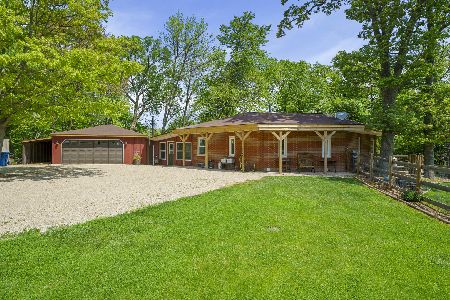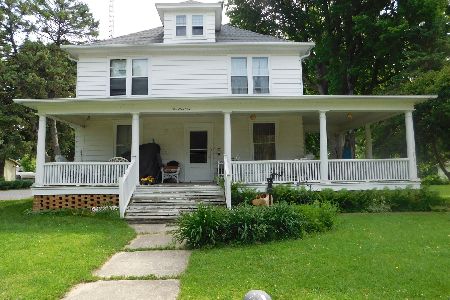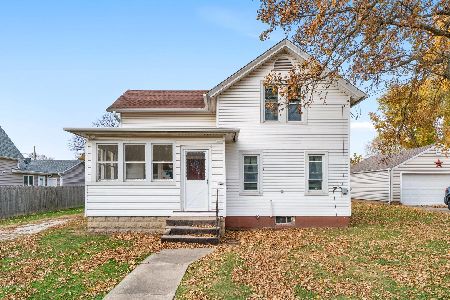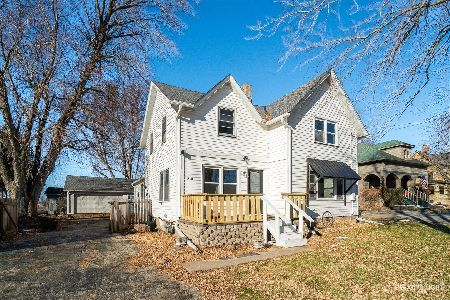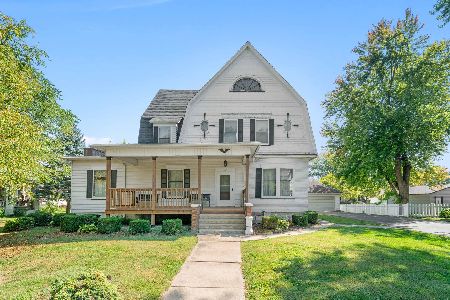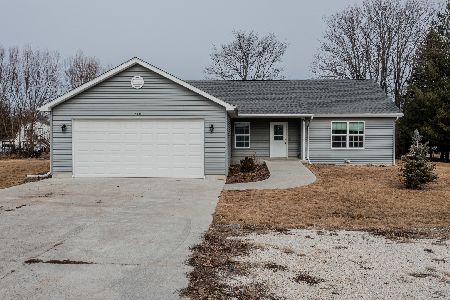910 Warren Street, Earlville, Illinois 60518
$204,900
|
Sold
|
|
| Status: | Closed |
| Sqft: | 1,853 |
| Cost/Sqft: | $111 |
| Beds: | 3 |
| Baths: | 3 |
| Year Built: | 2001 |
| Property Taxes: | $4,608 |
| Days On Market: | 1964 |
| Lot Size: | 0,34 |
Description
This well maintained, one owner ranch has more space than it seems! Bright and airy with volume ceilings, the living room is open to the kitchen with breakfast bar and eat-in area. There is also a larger than normal laundry/mud room leading out to the extra deep 2 car garage that is fully drywalled, heated, and offers a kitchenette. The loft area, with oak railings, is a perfect space for a home office or just to kick back and read a book. Two large secondary bedrooms with access to the full bath in the hallway and the spacious master bedroom with walk-in closet, and full bath round out the main level. Down in the dry, finished basement is a huge family room, another bedroom, and a 3rd full bath. The area off the family room could be used for hobbies, exercise, or simply put up one wall and a door and you'll have a 5th bedroom! Plus plenty of unfinished areas that are blocked off so you can keep your living space looking organized. This house sits almost near the end of a dead end street and the fully fenced backyard with patio backs up to baseball fields. You'll love the peace and quiet of living that this home brings!
Property Specifics
| Single Family | |
| — | |
| — | |
| 2001 | |
| Full | |
| — | |
| No | |
| 0.34 |
| La Salle | |
| — | |
| 0 / Not Applicable | |
| None | |
| Public | |
| Public Sewer | |
| 10847335 | |
| 0319235002 |
Property History
| DATE: | EVENT: | PRICE: | SOURCE: |
|---|---|---|---|
| 13 Oct, 2020 | Sold | $204,900 | MRED MLS |
| 7 Sep, 2020 | Under contract | $204,900 | MRED MLS |
| 4 Sep, 2020 | Listed for sale | $204,900 | MRED MLS |
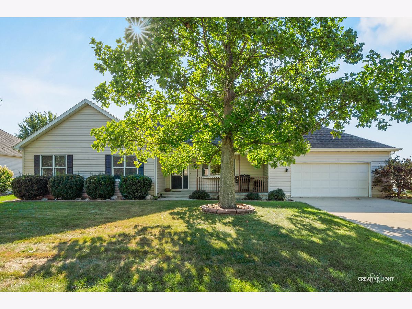
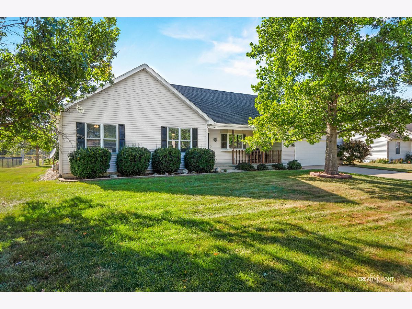
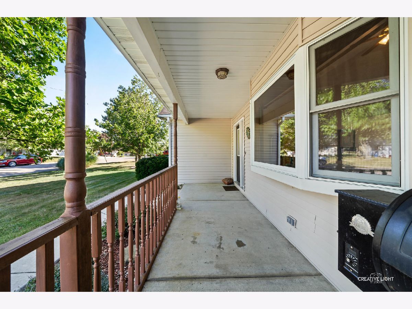
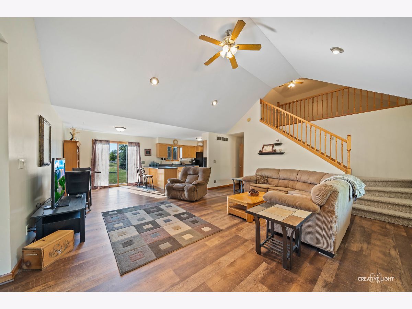
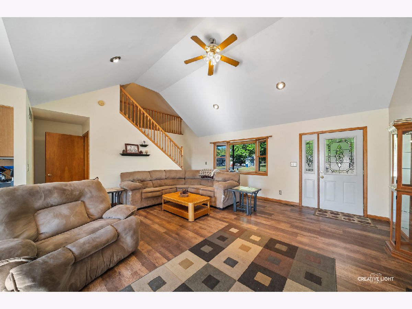
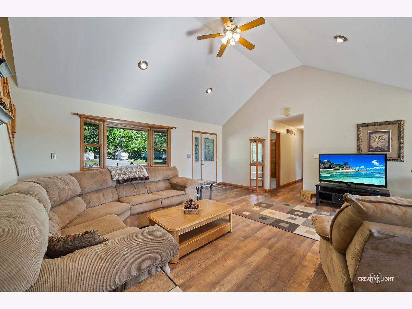
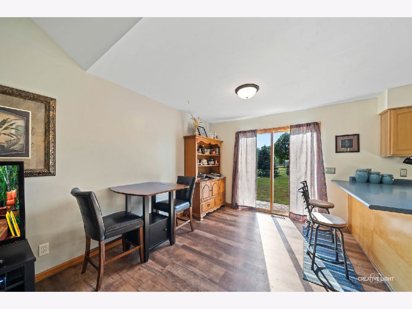
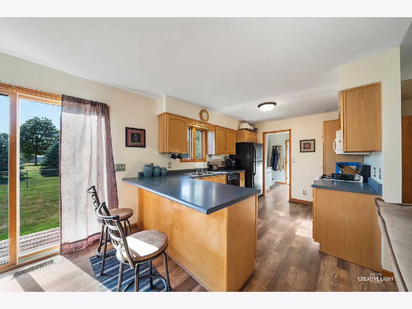
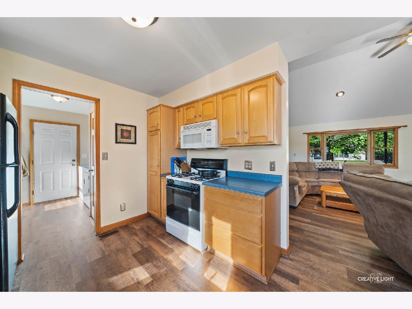
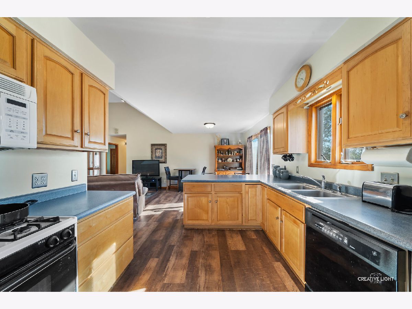
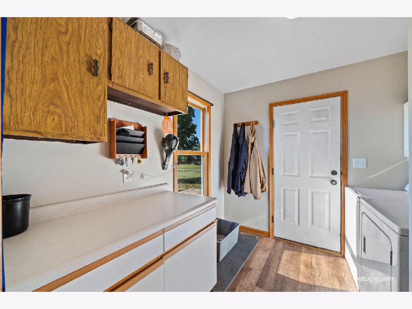
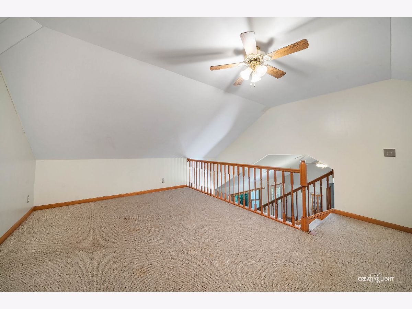
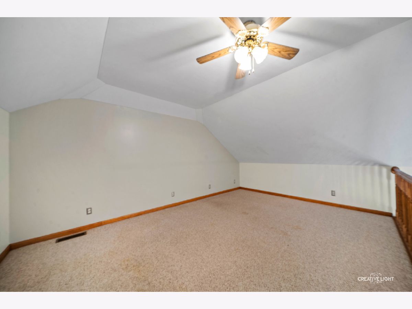
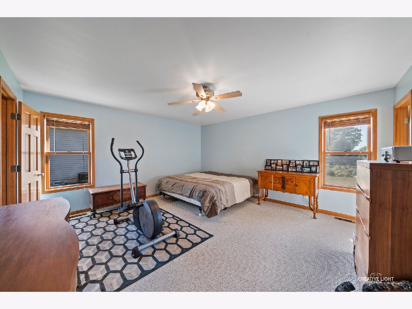
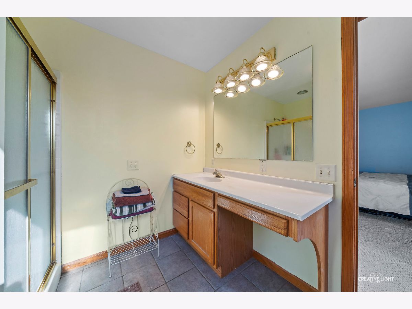
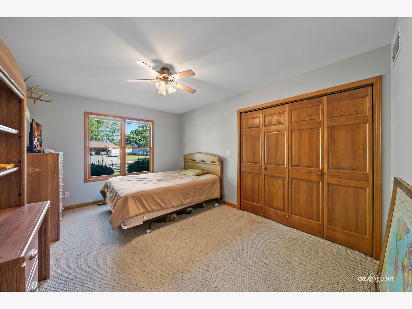
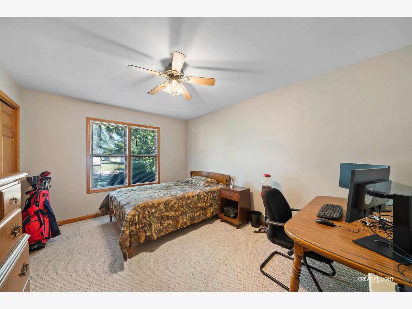
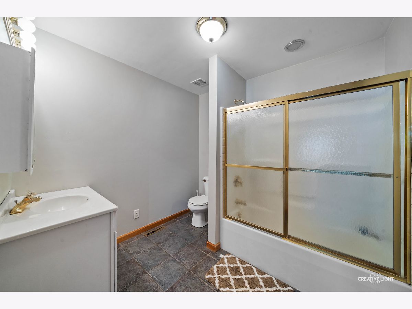
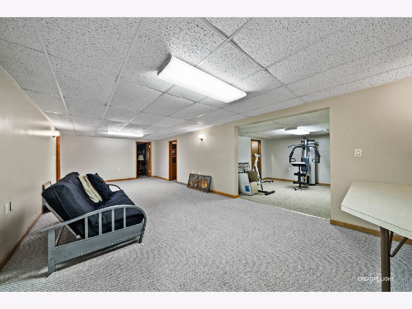
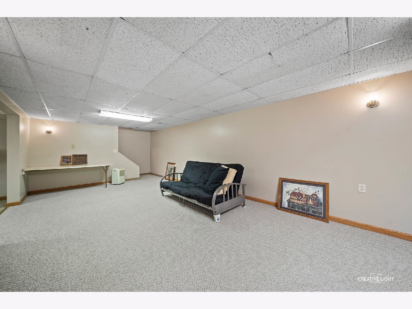
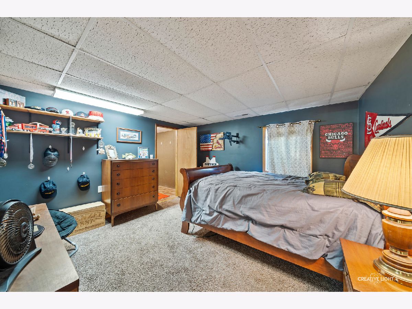
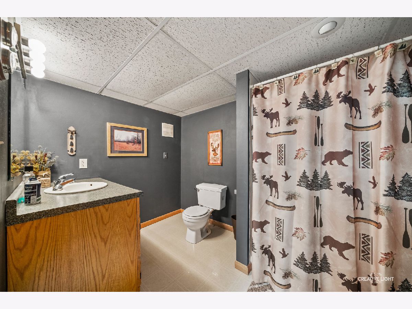
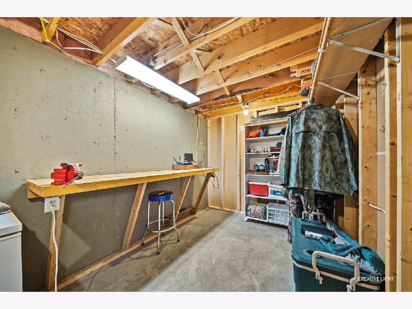
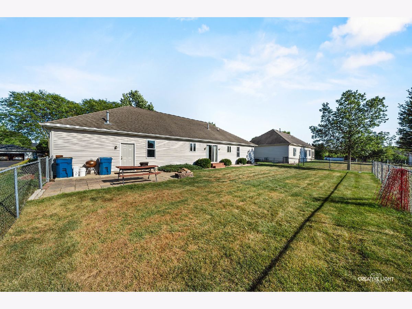
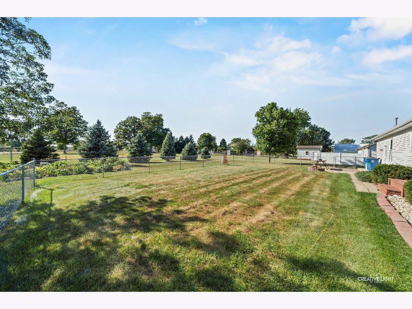
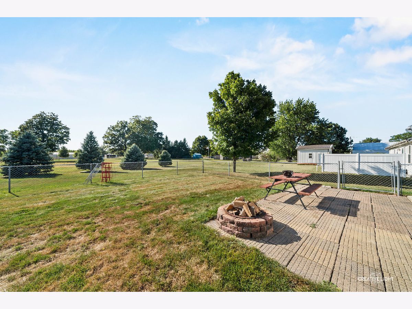
Room Specifics
Total Bedrooms: 4
Bedrooms Above Ground: 3
Bedrooms Below Ground: 1
Dimensions: —
Floor Type: Carpet
Dimensions: —
Floor Type: Carpet
Dimensions: —
Floor Type: Carpet
Full Bathrooms: 3
Bathroom Amenities: —
Bathroom in Basement: 1
Rooms: Loft,Exercise Room
Basement Description: Finished
Other Specifics
| 2 | |
| — | |
| — | |
| — | |
| Fenced Yard,Backs to Public GRND | |
| 98X152 | |
| — | |
| Full | |
| Vaulted/Cathedral Ceilings, Wood Laminate Floors, First Floor Bedroom, First Floor Laundry, First Floor Full Bath, Walk-In Closet(s) | |
| Range, Microwave, Dishwasher, Refrigerator, Disposal | |
| Not in DB | |
| — | |
| — | |
| — | |
| — |
Tax History
| Year | Property Taxes |
|---|---|
| 2020 | $4,608 |
Contact Agent
Nearby Similar Homes
Nearby Sold Comparables
Contact Agent
Listing Provided By
Fox Valley Real Estate

