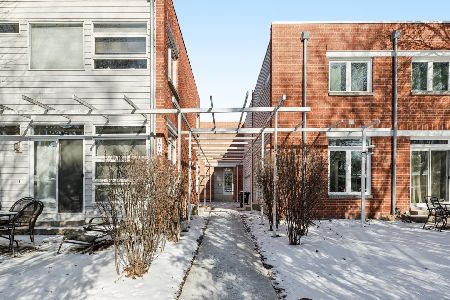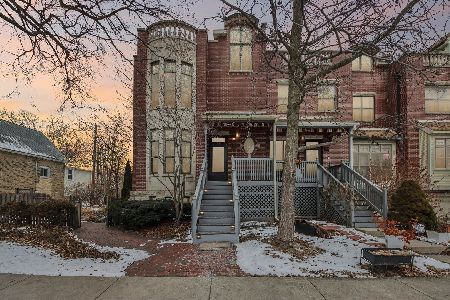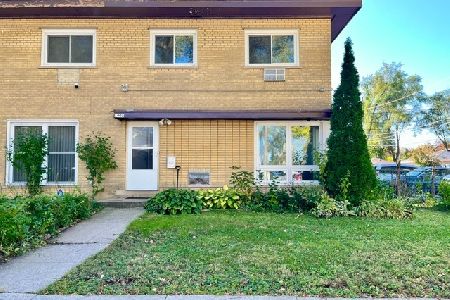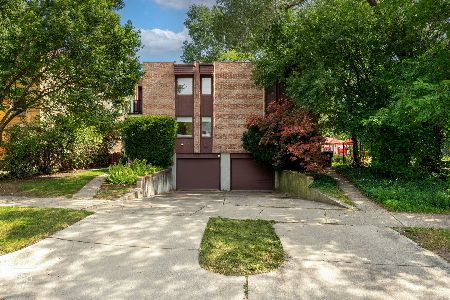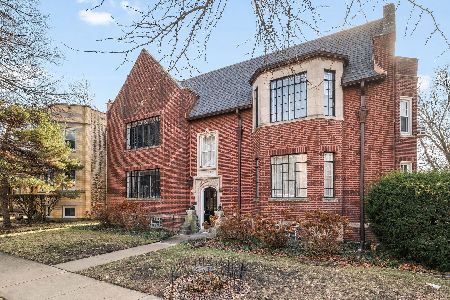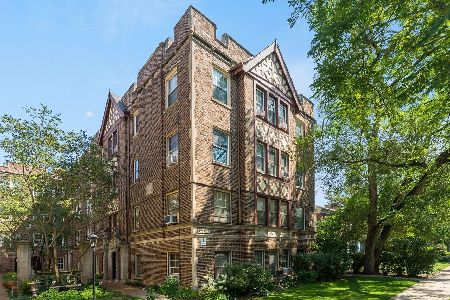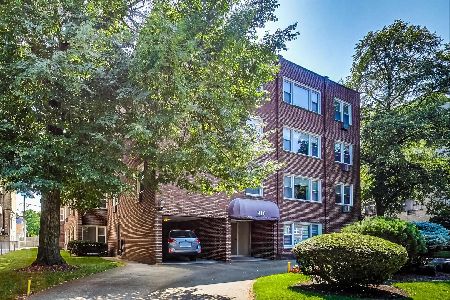910 Washington Street, Evanston, Illinois 60202
$175,000
|
Sold
|
|
| Status: | Closed |
| Sqft: | 1,260 |
| Cost/Sqft: | $145 |
| Beds: | 3 |
| Baths: | 2 |
| Year Built: | 1969 |
| Property Taxes: | $3,199 |
| Days On Market: | 1889 |
| Lot Size: | 0,00 |
Description
This large first floor unit, in a secure brick building, has an incredible open layout, with plenty of storage, and tons of natural light! Being on the first floor allows for easy access and no waiting for the elevator. The unbeatable Evanston location is convenient to the Main Street/Chicago Ave shopping district, Metra, and Purple line train stops. The unit has refinished hardwood flooring and was freshly painted with a warm, inviting gray color with white accents from the baseboards and doors. This space is completed by a sliding barn door that gives the unit a classic look. The unit is turnkey and all the next buyer has to do is move in and enjoy. The kitchen features stainless steel appliances, plenty of cabinet and counter space, and a hand selected, custom glass tile backsplash. The room sizes are generous offering abundant space for entertaining family and friends. The master suite has large closets and bathroom. The third bedroom is perfect for a home office. Laundry room on every floor and the parking spot is close to the door. There are great schools nearby including the top ranking Evanston Township High School. Schedule a private showing tour today.
Property Specifics
| Condos/Townhomes | |
| 4 | |
| — | |
| 1969 | |
| None | |
| — | |
| No | |
| — |
| Cook | |
| — | |
| 369 / Monthly | |
| Heat,Water,Gas,Parking,Insurance,Exterior Maintenance,Scavenger,Snow Removal | |
| Lake Michigan,Public | |
| Public Sewer | |
| 10946994 | |
| 11193050241003 |
Nearby Schools
| NAME: | DISTRICT: | DISTANCE: | |
|---|---|---|---|
|
Grade School
Oakton Elementary School |
65 | — | |
|
High School
Evanston Twp High School |
202 | Not in DB | |
Property History
| DATE: | EVENT: | PRICE: | SOURCE: |
|---|---|---|---|
| 1 Feb, 2021 | Sold | $175,000 | MRED MLS |
| 28 Dec, 2020 | Under contract | $182,900 | MRED MLS |
| 4 Dec, 2020 | Listed for sale | $182,900 | MRED MLS |
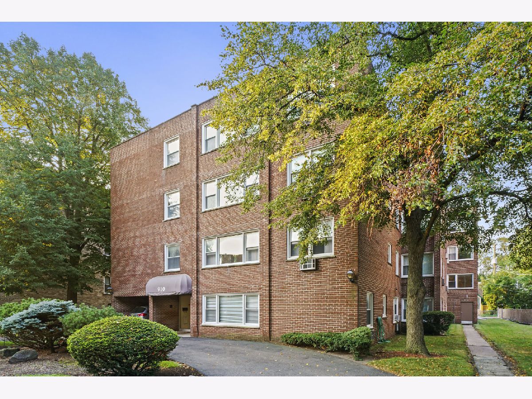
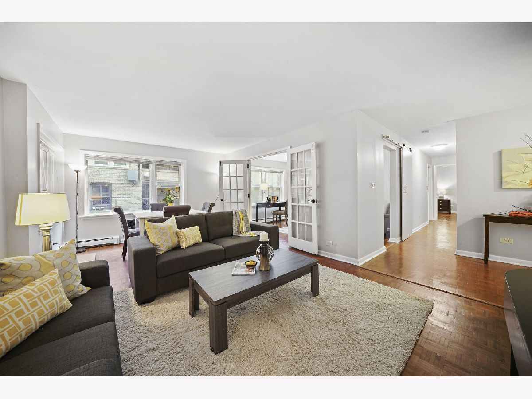
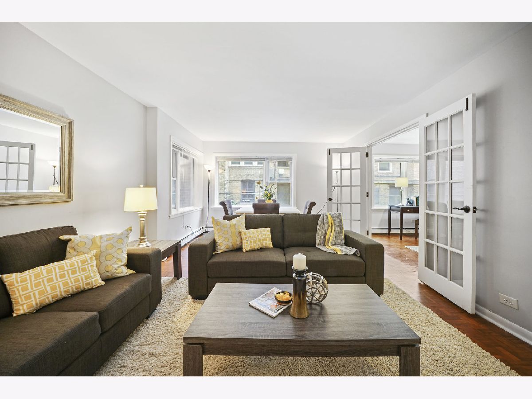
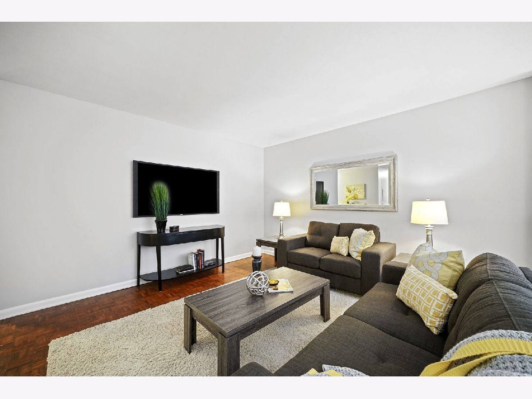
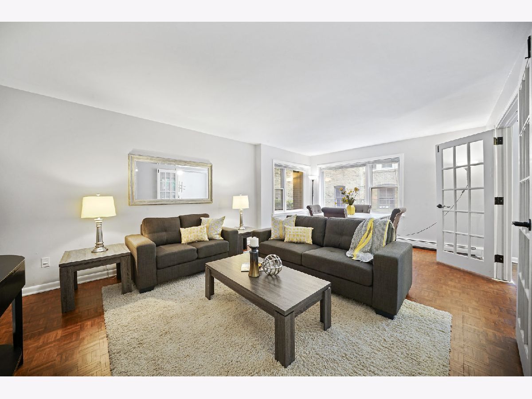
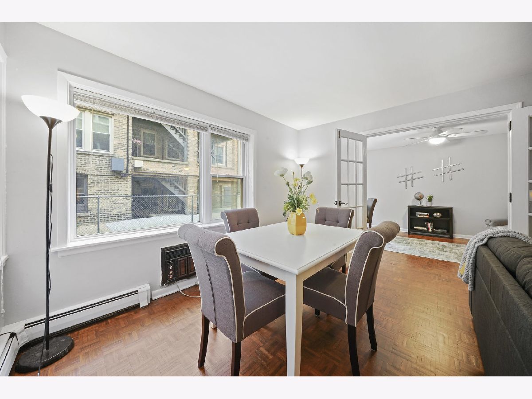
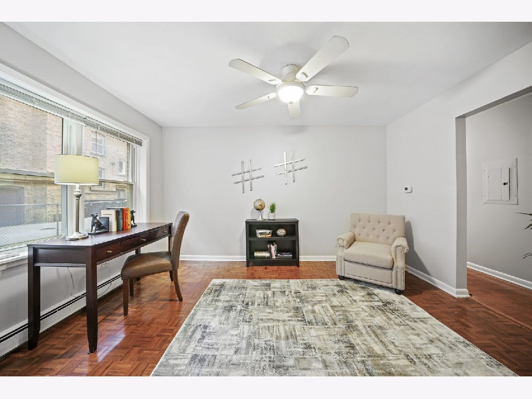
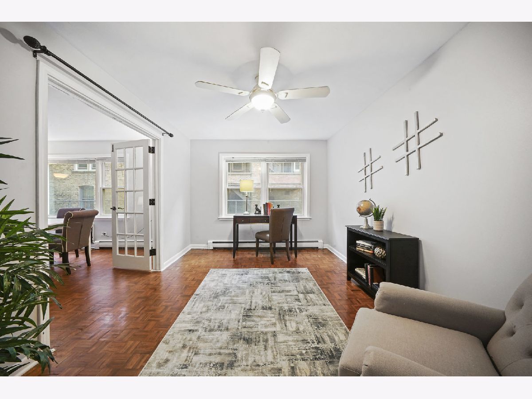
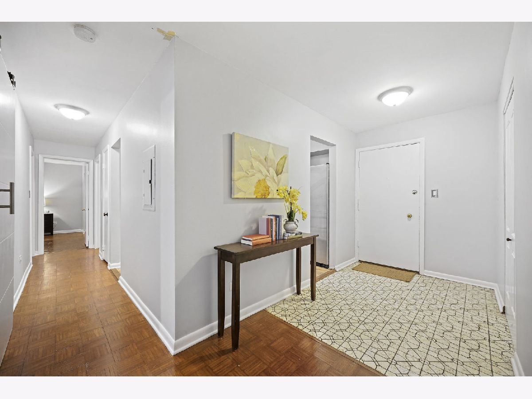
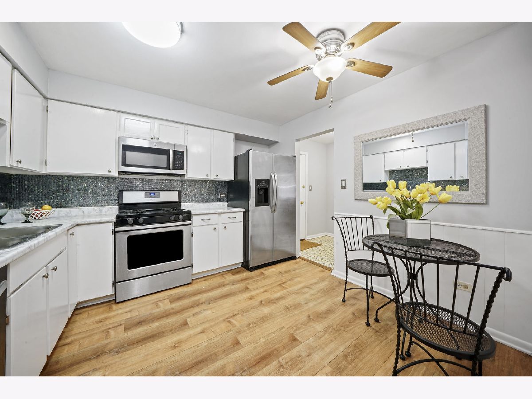
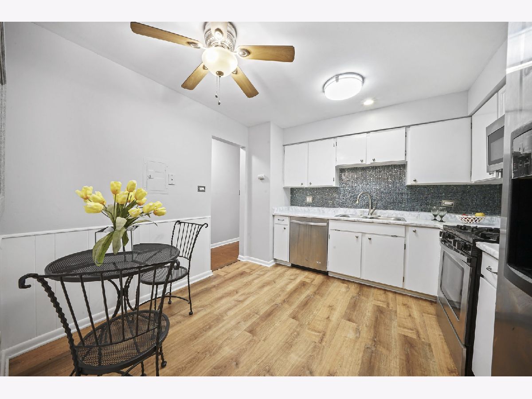
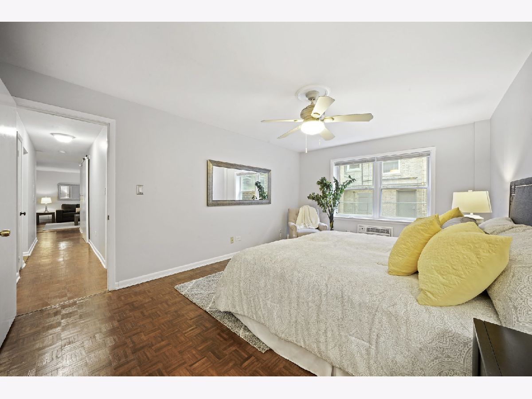
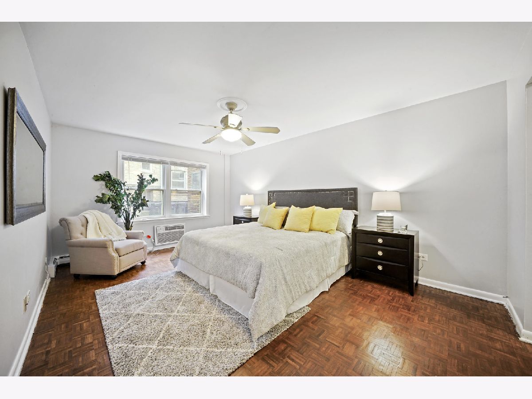
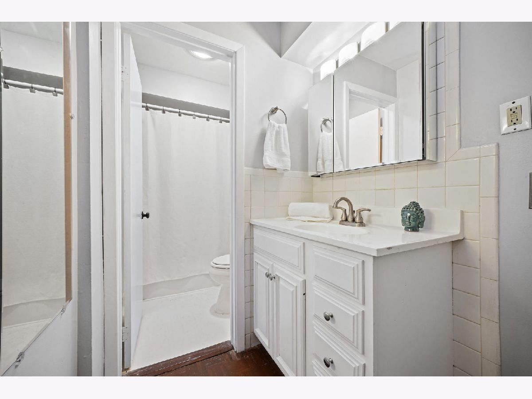
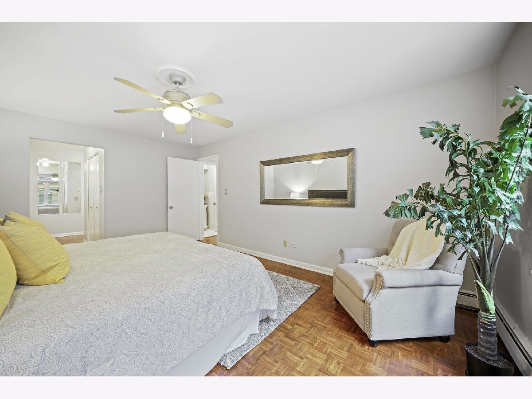
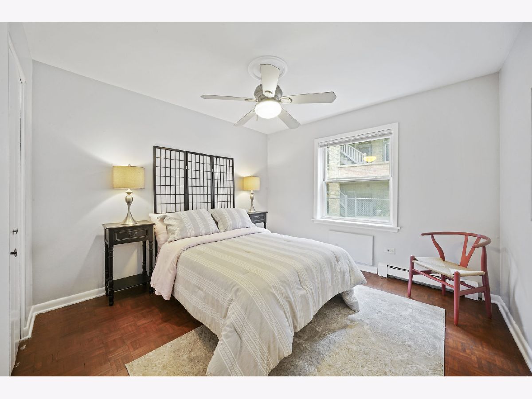
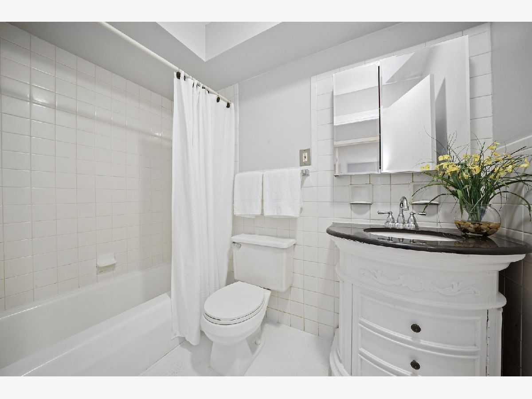
Room Specifics
Total Bedrooms: 3
Bedrooms Above Ground: 3
Bedrooms Below Ground: 0
Dimensions: —
Floor Type: Hardwood
Dimensions: —
Floor Type: Hardwood
Full Bathrooms: 2
Bathroom Amenities: —
Bathroom in Basement: 0
Rooms: Foyer
Basement Description: None
Other Specifics
| — | |
| — | |
| Asphalt | |
| — | |
| Landscaped,Mature Trees | |
| COMMON | |
| — | |
| Full | |
| Hardwood Floors, First Floor Bedroom, First Floor Full Bath, Storage | |
| Range, Microwave, Dishwasher, Refrigerator, Stainless Steel Appliance(s) | |
| Not in DB | |
| — | |
| — | |
| Bike Room/Bike Trails, Coin Laundry, Elevator(s), Storage | |
| — |
Tax History
| Year | Property Taxes |
|---|---|
| 2021 | $3,199 |
Contact Agent
Nearby Similar Homes
Nearby Sold Comparables
Contact Agent
Listing Provided By
Mark Allen Realty, LLC

