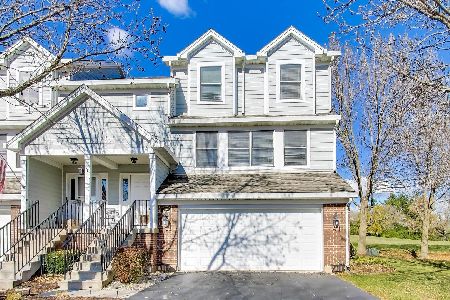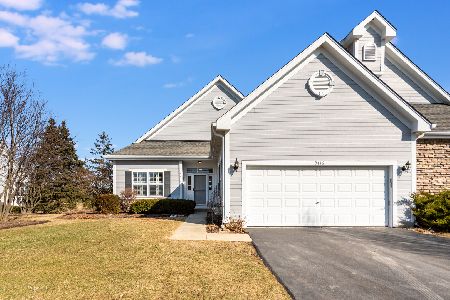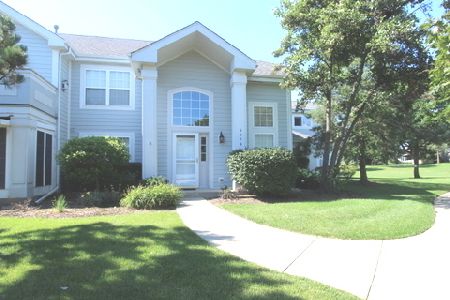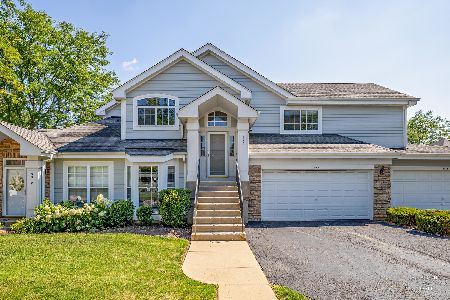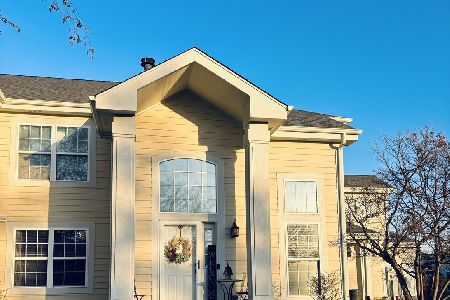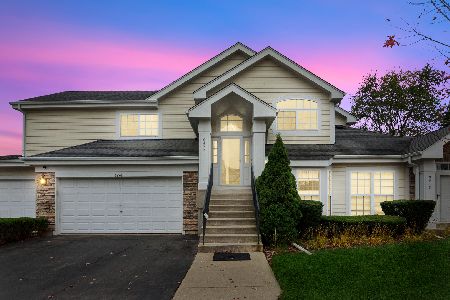9100 Falcon Greens Drive, Lakewood, Illinois 60014
$265,000
|
Sold
|
|
| Status: | Closed |
| Sqft: | 1,900 |
| Cost/Sqft: | $147 |
| Beds: | 3 |
| Baths: | 3 |
| Year Built: | 2016 |
| Property Taxes: | $5,839 |
| Days On Market: | 2239 |
| Lot Size: | 0,00 |
Description
FORMER BUILDERS MODEL....KEPT IN IMMACULATE CONDITION!!! Amazing END UNIT townhome backing up to natural wetlands offers tranquility and privacy. 3 Bedrooms with huge Loft, 3 Full Bathrooms and DEEP POUR LOOKOUT BASEMENT. Upon entry you feel at home greeted with a welcoming open and airy floorpan boasting with natural light!! Gourmet Kitchen with island features upgraded cabinets with crown molding, stainless steel appliances, granite countertops back splash and oversized eating area. Family Room with vaulted ceilings. 1st floor Den works great as an office OR can be used as a 4th bedroom. 1st floor Master Bedroom with ensuite luxury Master Bathroom featuring double sinks, stand up shower with separate soaking tub and large walk in closet. Spacious secondary bedrooms both with great closet space. Full basement with rough-in for future bathroom. Close to dining and shopping!! Don't let this one pass you by!!!
Property Specifics
| Condos/Townhomes | |
| 2 | |
| — | |
| 2016 | |
| — | |
| DREXEL | |
| No | |
| — |
| — | |
| The Highlands At Red Tail | |
| 190 / Monthly | |
| — | |
| — | |
| — | |
| 10599301 | |
| 1814276040 |
Nearby Schools
| NAME: | DISTRICT: | DISTANCE: | |
|---|---|---|---|
|
Grade School
West Elementary School |
47 | — | |
|
Middle School
Richard F Bernotas Middle School |
47 | Not in DB | |
|
High School
Crystal Lake Central High School |
155 | Not in DB | |
Property History
| DATE: | EVENT: | PRICE: | SOURCE: |
|---|---|---|---|
| 16 Jul, 2018 | Sold | $270,000 | MRED MLS |
| 11 Jun, 2018 | Under contract | $270,000 | MRED MLS |
| — | Last price change | $286,934 | MRED MLS |
| 21 Apr, 2016 | Listed for sale | $286,934 | MRED MLS |
| 21 Feb, 2020 | Sold | $265,000 | MRED MLS |
| 18 Jan, 2020 | Under contract | $279,900 | MRED MLS |
| 31 Dec, 2019 | Listed for sale | $279,900 | MRED MLS |







































Room Specifics
Total Bedrooms: 3
Bedrooms Above Ground: 3
Bedrooms Below Ground: 0
Dimensions: —
Floor Type: —
Dimensions: —
Floor Type: —
Full Bathrooms: 3
Bathroom Amenities: Separate Shower,Double Sink,Soaking Tub
Bathroom in Basement: 0
Rooms: —
Basement Description: Unfinished,Other,Bathroom Rough-In
Other Specifics
| 2 | |
| — | |
| Asphalt | |
| — | |
| — | |
| 32X63X32X63 | |
| — | |
| — | |
| — | |
| — | |
| Not in DB | |
| — | |
| — | |
| — | |
| — |
Tax History
| Year | Property Taxes |
|---|---|
| 2020 | $5,839 |
Contact Agent
Nearby Similar Homes
Nearby Sold Comparables
Contact Agent
Listing Provided By
Kale Home Advisors

