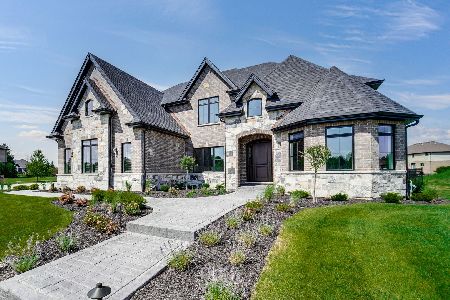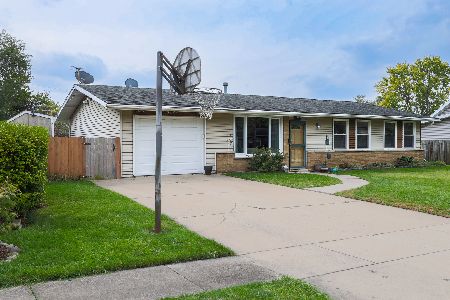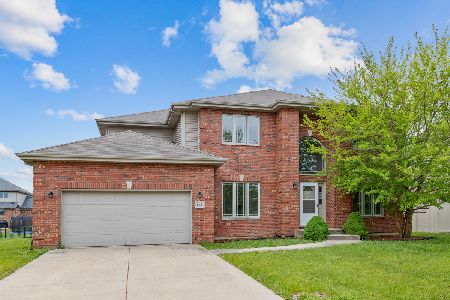9100 Letterkenny Drive, Tinley Park, Illinois 60487
$365,000
|
Sold
|
|
| Status: | Closed |
| Sqft: | 2,825 |
| Cost/Sqft: | $131 |
| Beds: | 4 |
| Baths: | 3 |
| Year Built: | 2003 |
| Property Taxes: | $9,877 |
| Days On Market: | 3545 |
| Lot Size: | 0,25 |
Description
This is one property you do not want to miss out on!! A beautiful home for entertaining. Full finished basement with craft room, bar, built in desk, shelving and entertainment system. Gorgeous backyard professionally landscaped featuring a waterfall pond, XL extended patio with pergola and custom shade. Neutral decor throughout, custom wood blinds on first floor and bottom down-top up cellular shades upstairs. Home is located in award winning school districts. Home runs on a tankless water heater system so you never run out of hot water. Seller is including a one year HOME WARRANTY with purchase.
Property Specifics
| Single Family | |
| — | |
| — | |
| 2003 | |
| Full | |
| GLENMORE | |
| No | |
| 0.25 |
| Will | |
| Fairfield Glen | |
| 0 / Not Applicable | |
| None | |
| Lake Michigan | |
| Public Sewer | |
| 09220547 | |
| 1909104060060000 |
Nearby Schools
| NAME: | DISTRICT: | DISTANCE: | |
|---|---|---|---|
|
Grade School
Dr Julian Rogus School |
161 | — | |
|
Middle School
Walker Intermediate School |
161 | Not in DB | |
|
High School
Lincoln-way East High School |
210 | Not in DB | |
|
Alternate Junior High School
Summit Hill Junior High School |
— | Not in DB | |
Property History
| DATE: | EVENT: | PRICE: | SOURCE: |
|---|---|---|---|
| 25 Jul, 2016 | Sold | $365,000 | MRED MLS |
| 14 May, 2016 | Under contract | $369,900 | MRED MLS |
| 9 May, 2016 | Listed for sale | $369,900 | MRED MLS |
Room Specifics
Total Bedrooms: 4
Bedrooms Above Ground: 4
Bedrooms Below Ground: 0
Dimensions: —
Floor Type: Carpet
Dimensions: —
Floor Type: Carpet
Dimensions: —
Floor Type: Carpet
Full Bathrooms: 3
Bathroom Amenities: Whirlpool,Separate Shower,Double Sink
Bathroom in Basement: 0
Rooms: No additional rooms
Basement Description: Finished
Other Specifics
| 2 | |
| Concrete Perimeter | |
| Concrete | |
| Patio, Storms/Screens | |
| Landscaped,Pond(s) | |
| 85X131X84X130 | |
| Pull Down Stair | |
| Full | |
| Vaulted/Cathedral Ceilings, Skylight(s), Bar-Dry, First Floor Laundry | |
| Range, Microwave, Dishwasher, Refrigerator, Bar Fridge, Washer, Dryer, Disposal | |
| Not in DB | |
| Curbs, Sidewalks, Street Lights, Street Paved | |
| — | |
| — | |
| Wood Burning, Gas Starter |
Tax History
| Year | Property Taxes |
|---|---|
| 2016 | $9,877 |
Contact Agent
Nearby Similar Homes
Nearby Sold Comparables
Contact Agent
Listing Provided By
Century 21 Affiliated







