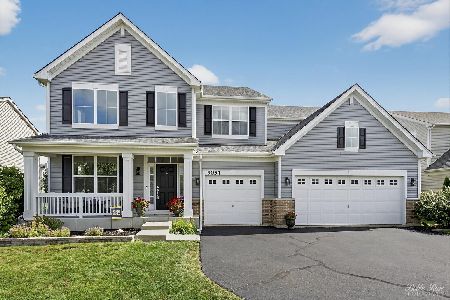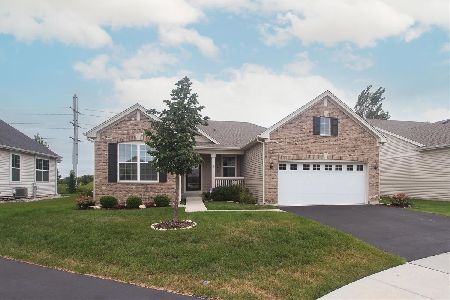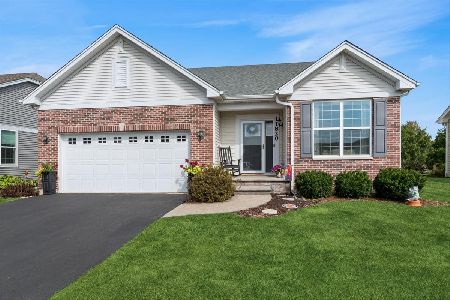9100 Ramsdell Street, Huntley, Illinois 60142
$460,000
|
Sold
|
|
| Status: | Closed |
| Sqft: | 3,712 |
| Cost/Sqft: | $119 |
| Beds: | 5 |
| Baths: | 3 |
| Year Built: | 2006 |
| Property Taxes: | $9,200 |
| Days On Market: | 1601 |
| Lot Size: | 0,34 |
Description
Beautiful, spacious, and move in ready!! This home features over 3,700 square feet plus a finished basement! There are 4 large bedrooms upstairs plus an additional office or in-law suite on the main floor. Master suite has two walk in closets, separate shower, and large tub with jets. Gorgeous open kitchen with sliding doors to look out onto the brick paved expansive backyard with flawless landscaping. Kitchen also has granite countertops, stainless steel appliances, modern backsplash, a double oven, and an island perfect for entertaining! New hardwood flooring and carpeting in 2021. There's also a 3 car garage for all your cars and equipment. Basement offers finished area with a bar and tons of storage. Come see this home while it lasts! It is located in the coveted subdivision of Talamore featuring a clubhouse, large pool with waterslide and splash pad, exercise room, all sports court, and two parks. Schedule a showing today!
Property Specifics
| Single Family | |
| — | |
| — | |
| 2006 | |
| Partial | |
| — | |
| No | |
| 0.34 |
| Mc Henry | |
| — | |
| 68 / Monthly | |
| Clubhouse,Exercise Facilities,Pool,Exterior Maintenance,Other | |
| Public | |
| Public Sewer | |
| 11103228 | |
| 1820229001 |
Nearby Schools
| NAME: | DISTRICT: | DISTANCE: | |
|---|---|---|---|
|
Grade School
Leggee Elementary School |
158 | — | |
|
Middle School
Marlowe Middle School |
158 | Not in DB | |
|
High School
Huntley High School |
158 | Not in DB | |
Property History
| DATE: | EVENT: | PRICE: | SOURCE: |
|---|---|---|---|
| 23 Jul, 2021 | Sold | $460,000 | MRED MLS |
| 7 Jun, 2021 | Under contract | $440,000 | MRED MLS |
| 3 Jun, 2021 | Listed for sale | $440,000 | MRED MLS |
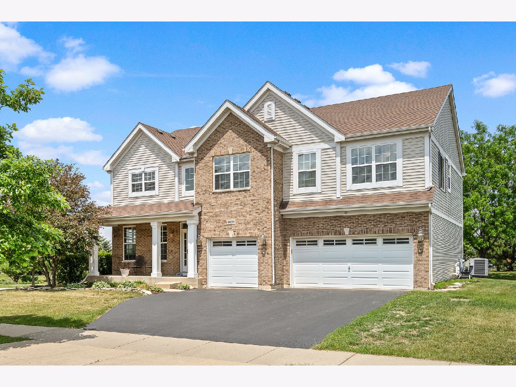
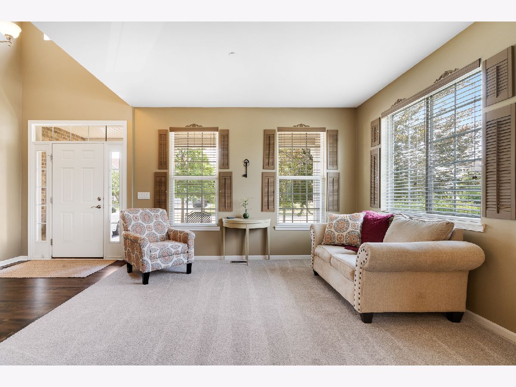
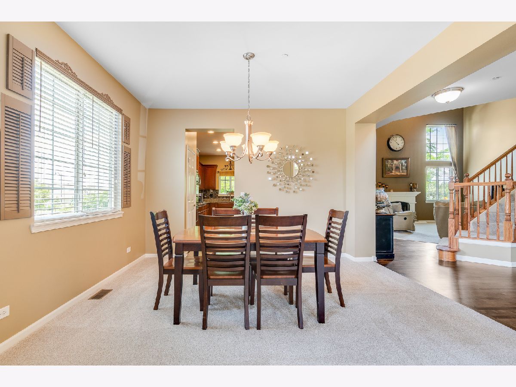
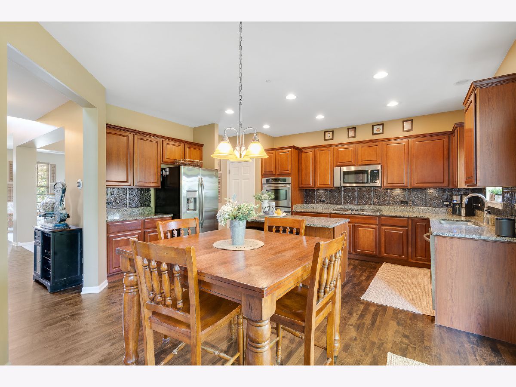
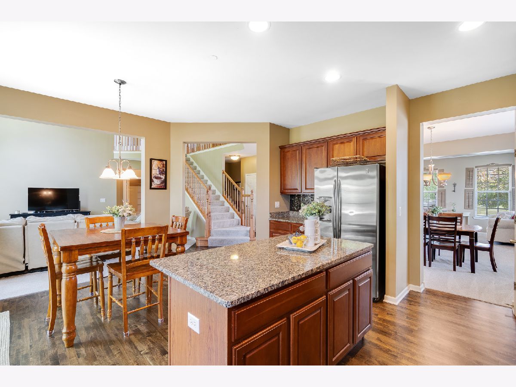
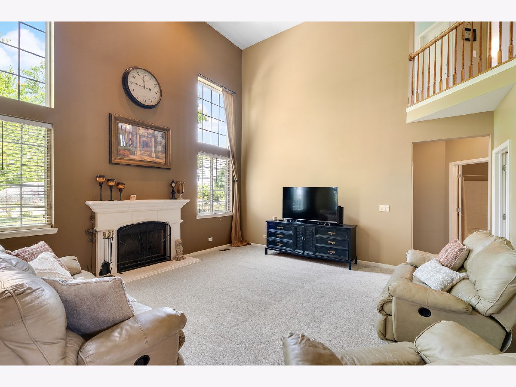
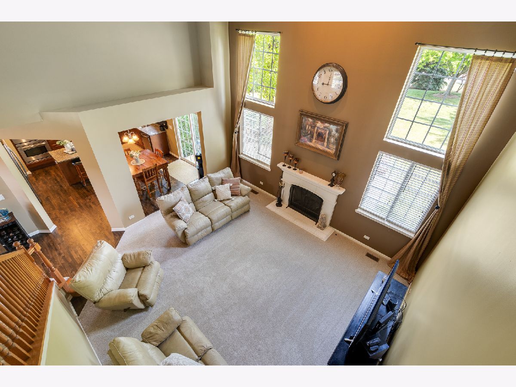
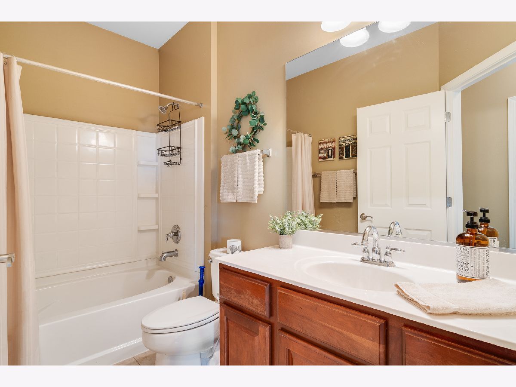
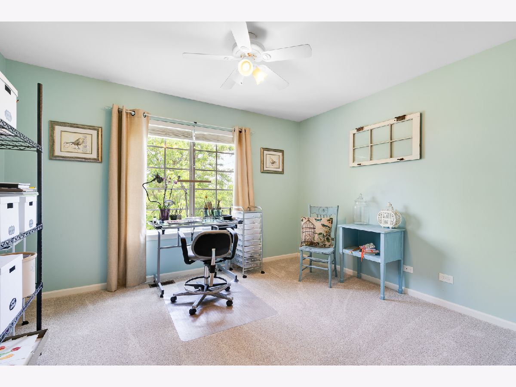
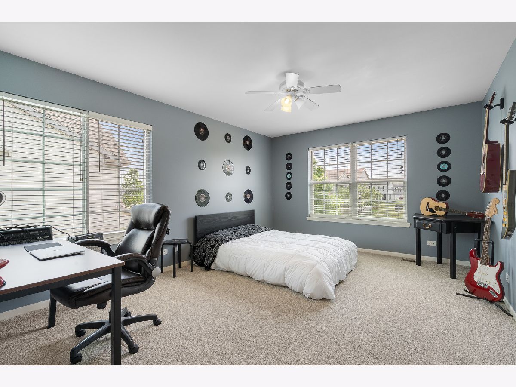
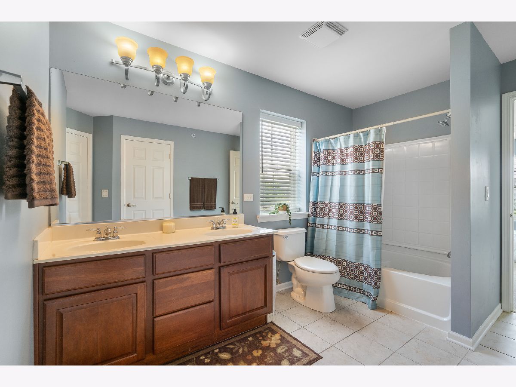
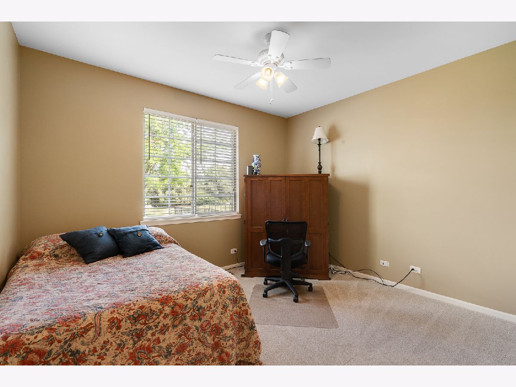
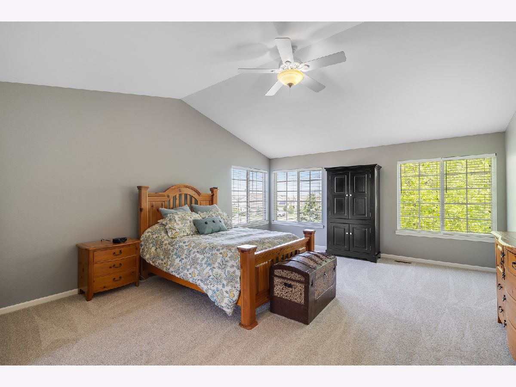
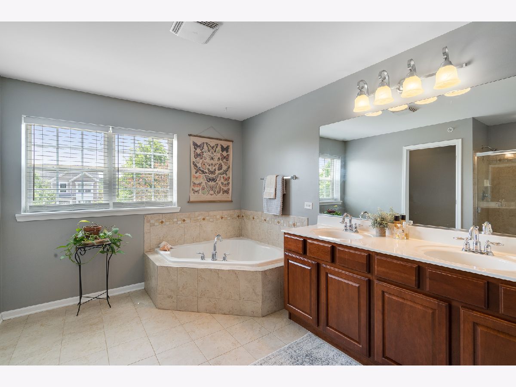
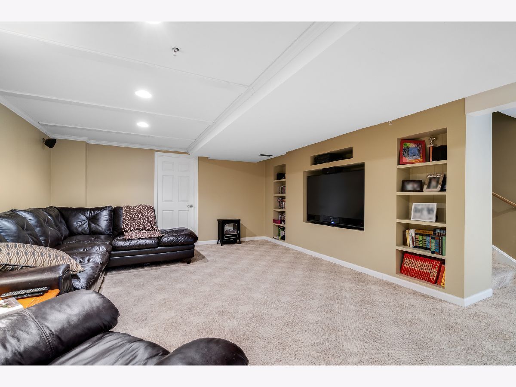
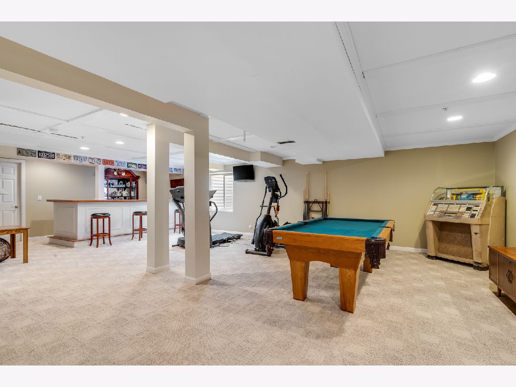
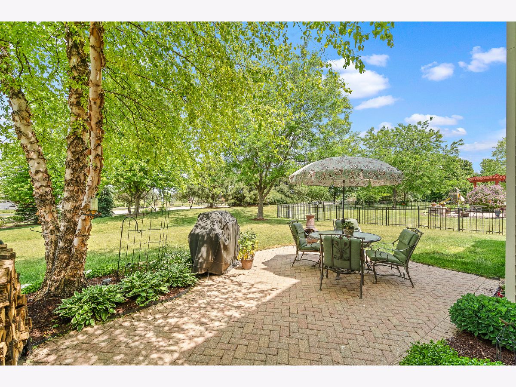
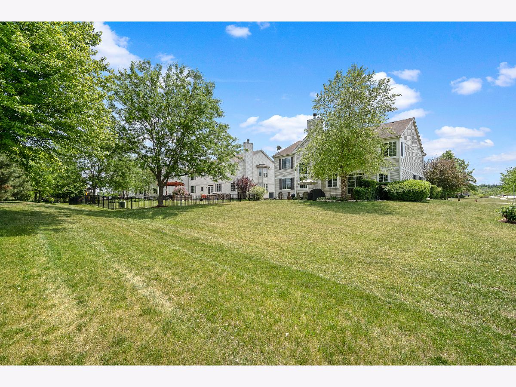
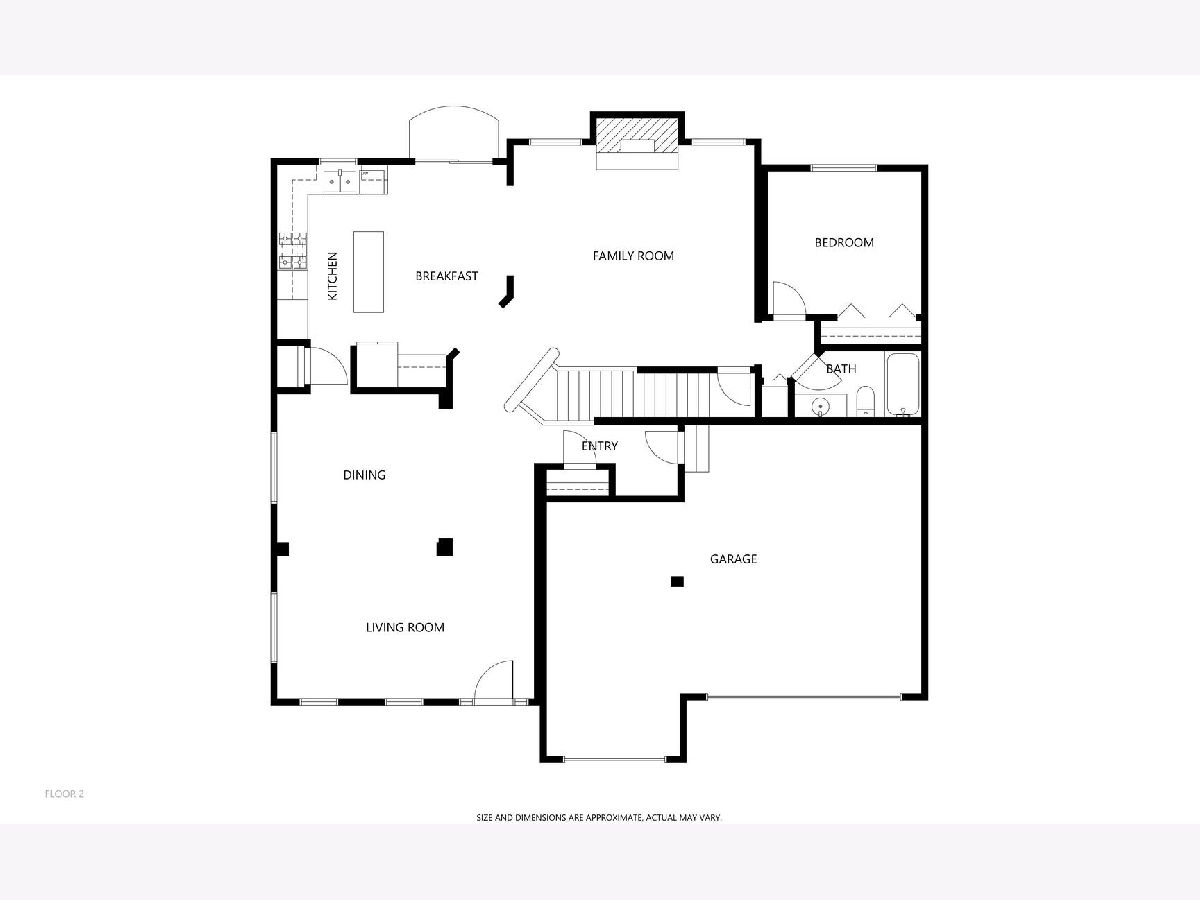
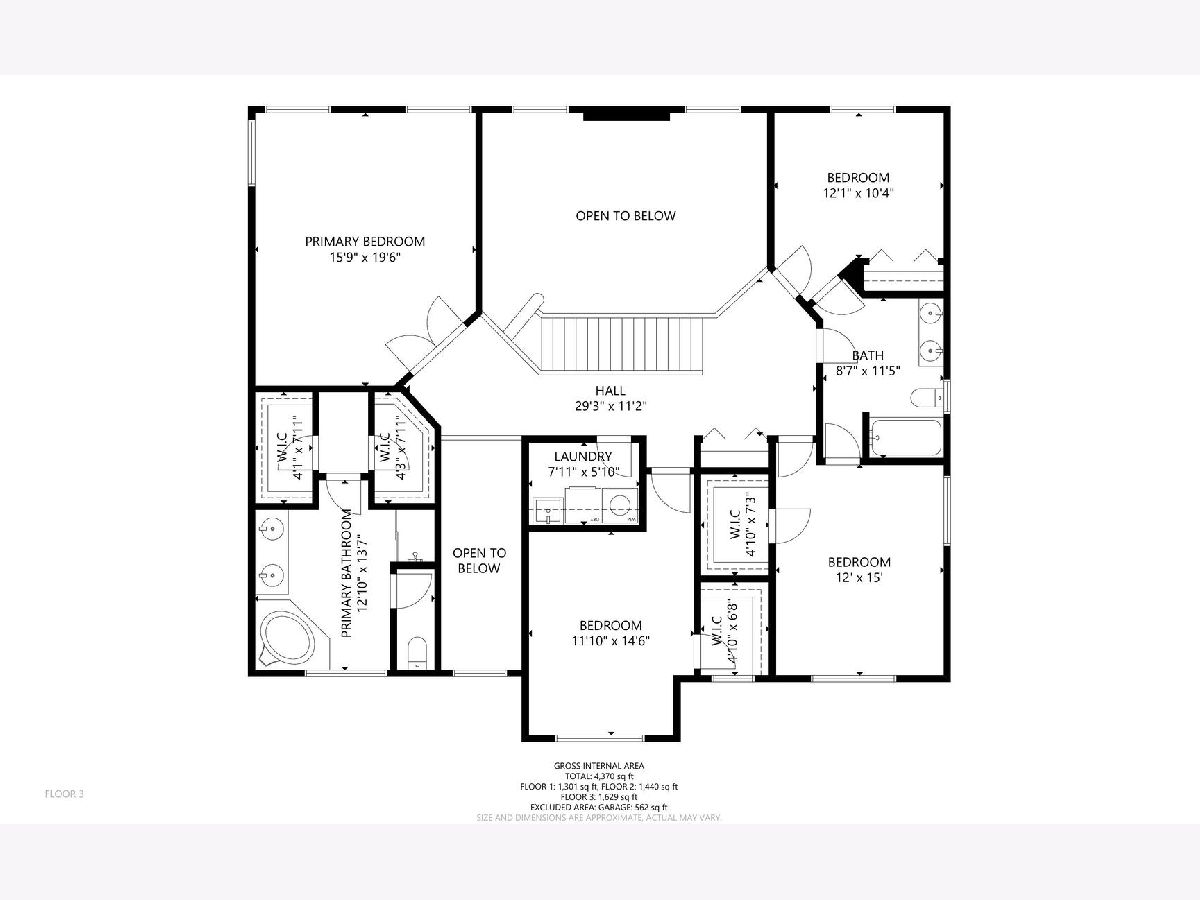
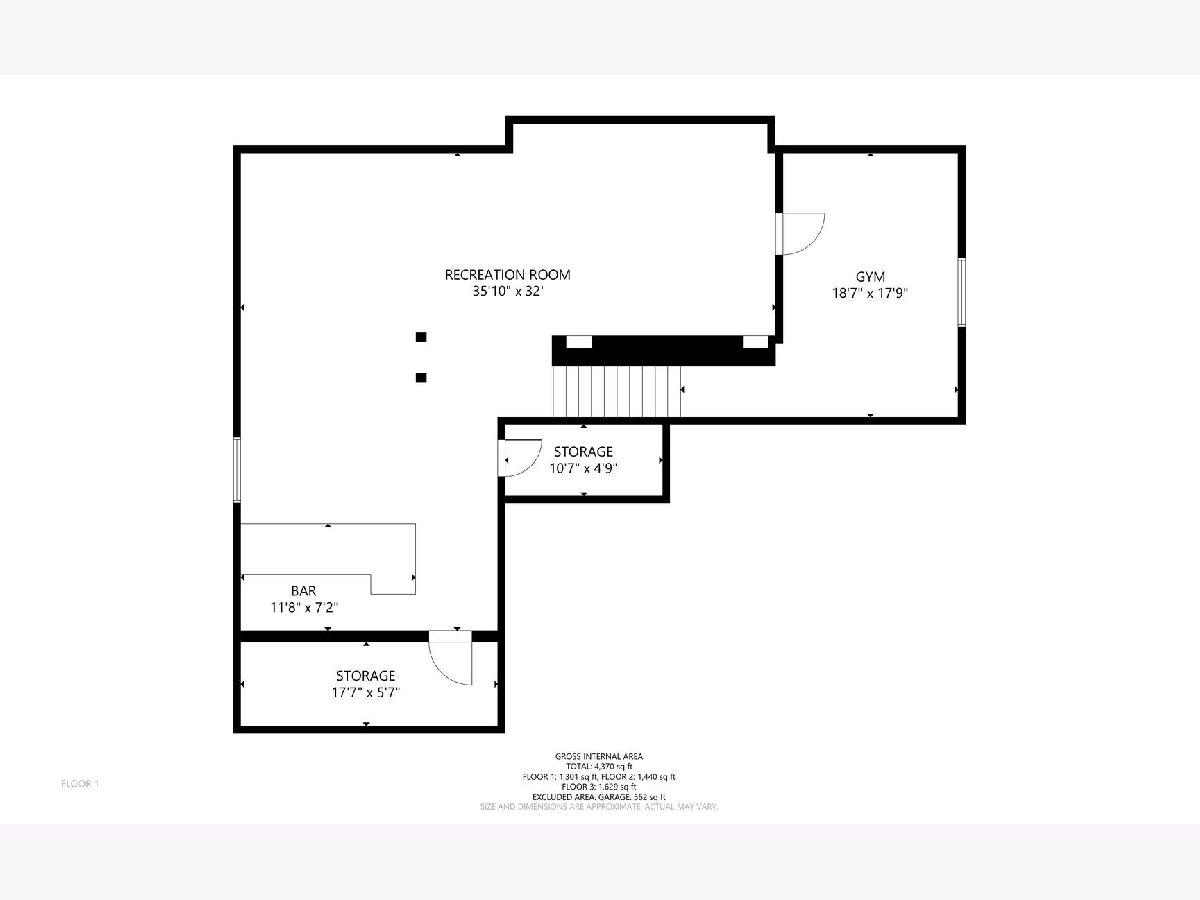
Room Specifics
Total Bedrooms: 5
Bedrooms Above Ground: 5
Bedrooms Below Ground: 0
Dimensions: —
Floor Type: Carpet
Dimensions: —
Floor Type: Carpet
Dimensions: —
Floor Type: Carpet
Dimensions: —
Floor Type: —
Full Bathrooms: 3
Bathroom Amenities: Whirlpool,Separate Shower,Double Sink
Bathroom in Basement: 0
Rooms: Bedroom 5
Basement Description: Partially Finished
Other Specifics
| 3 | |
| Concrete Perimeter | |
| Asphalt | |
| Brick Paver Patio | |
| Corner Lot | |
| 80 X 150 | |
| Pull Down Stair | |
| Full | |
| Vaulted/Cathedral Ceilings, Bar-Dry, Hardwood Floors, In-Law Arrangement, Second Floor Laundry, First Floor Full Bath, Walk-In Closet(s), Bookcases, Open Floorplan, Some Carpeting, Some Wood Floors, Dining Combo, Drapes/Blinds, Granite Counters | |
| Microwave, Dishwasher, Refrigerator, Washer, Dryer | |
| Not in DB | |
| Clubhouse, Park, Pool, Tennis Court(s) | |
| — | |
| — | |
| Wood Burning, Gas Starter |
Tax History
| Year | Property Taxes |
|---|---|
| 2021 | $9,200 |
Contact Agent
Nearby Similar Homes
Nearby Sold Comparables
Contact Agent
Listing Provided By
Keller Williams Success Realty

