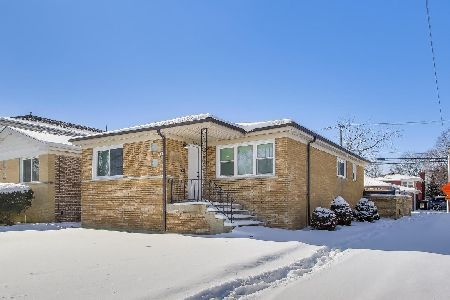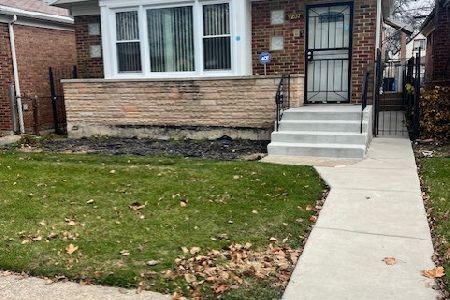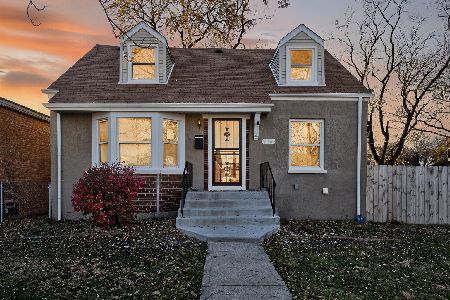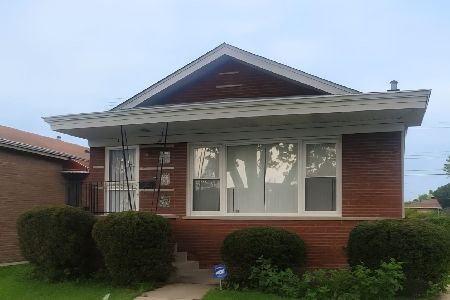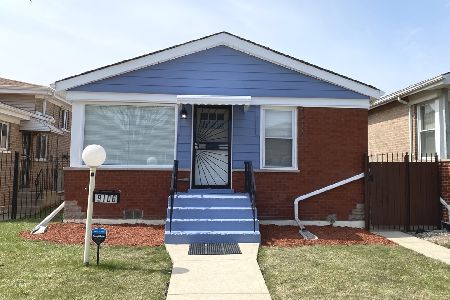9101 Emerald Avenue, Washington Heights, Chicago, Illinois 60620
$240,000
|
Sold
|
|
| Status: | Closed |
| Sqft: | 1,274 |
| Cost/Sqft: | $188 |
| Beds: | 3 |
| Baths: | 3 |
| Year Built: | 1960 |
| Property Taxes: | $1,279 |
| Days On Market: | 1993 |
| Lot Size: | 0,09 |
Description
Sun filled brick rehab with all new finishes and fixtures, kitchen, baths, roof, windows, mechanicals and more! Open concept living/dining features vaulted ceilings with skylights, custom millwork, and warm hardwood flooring. Adjoining kitchen with soft close shaker cabinetry, SS appliances (installed at closing), beveled subway tile backsplash, and granite counters. Three main level bedrooms and full guest bath with jetted tub. Spacious lower level with large family room, 4th bedroom, full bath with shower, and utility room with new furnace and water heater and laundry hook-up. Sump + ejector pump. AC installed at closing. Corner lot with detached brick two-car garage. Easy access to I94/57, public transportation, shopping, and restaurants. Close proximity to Dan Ryan Woods - A 257-acre forest preserve with play fields, a sledding hill and a paved multi-use trail.
Property Specifics
| Single Family | |
| — | |
| — | |
| 1960 | |
| Full | |
| — | |
| No | |
| 0.09 |
| Cook | |
| — | |
| 0 / Not Applicable | |
| None | |
| Public | |
| Public Sewer | |
| 10821590 | |
| 25043010540000 |
Property History
| DATE: | EVENT: | PRICE: | SOURCE: |
|---|---|---|---|
| 8 Nov, 2019 | Sold | $78,000 | MRED MLS |
| 18 Oct, 2019 | Under contract | $89,900 | MRED MLS |
| 12 Sep, 2019 | Listed for sale | $89,900 | MRED MLS |
| 22 Oct, 2020 | Sold | $240,000 | MRED MLS |
| 21 Aug, 2020 | Under contract | $239,000 | MRED MLS |
| 18 Aug, 2020 | Listed for sale | $239,000 | MRED MLS |
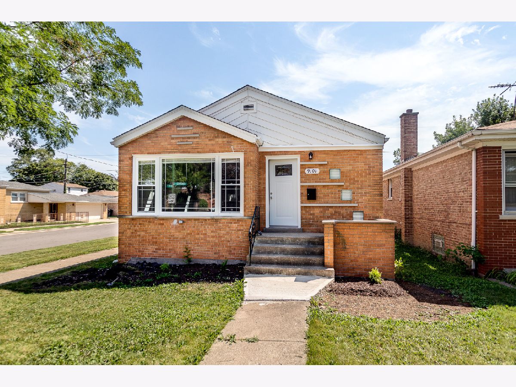
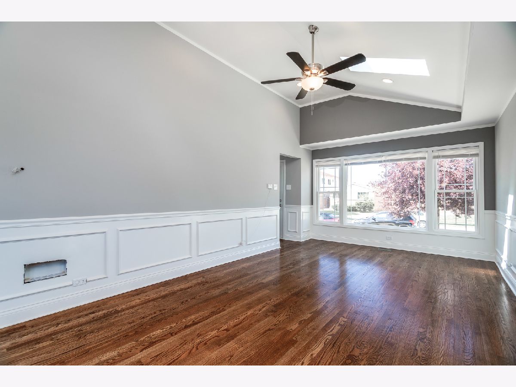
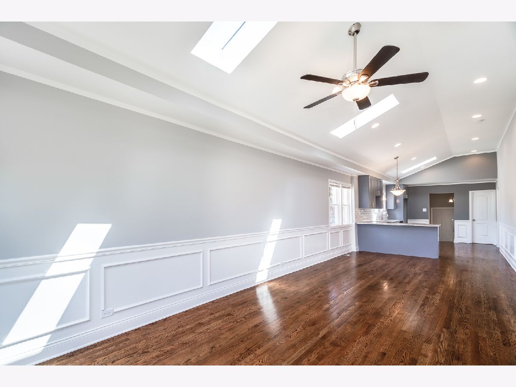
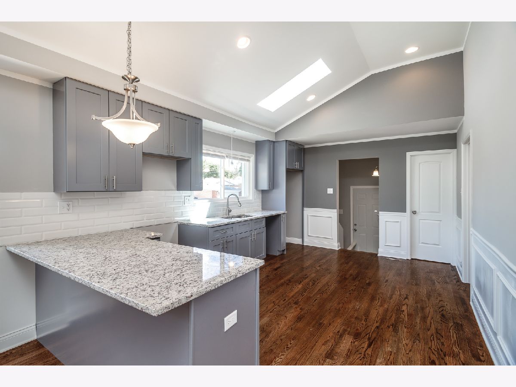
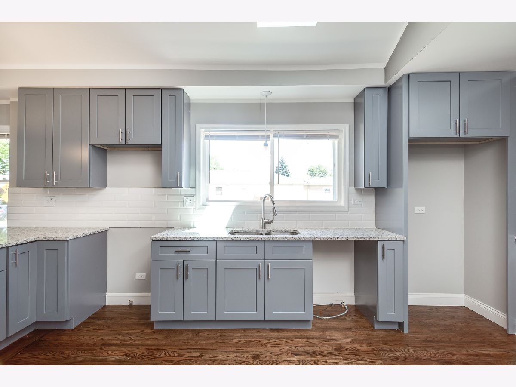
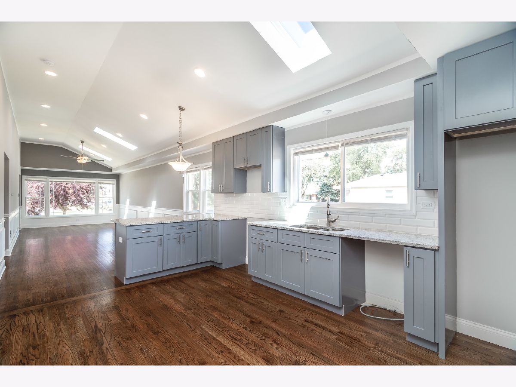
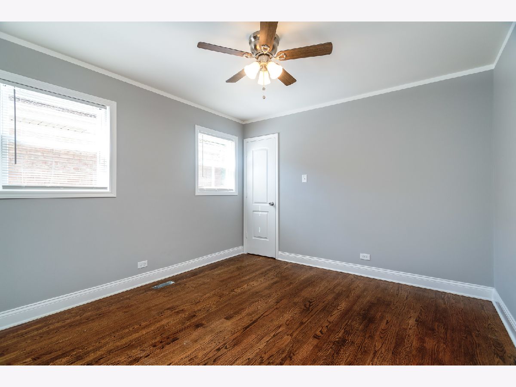
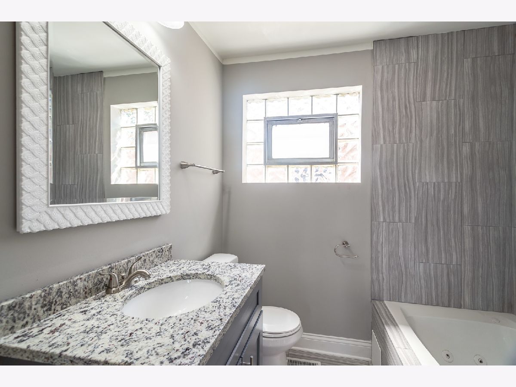
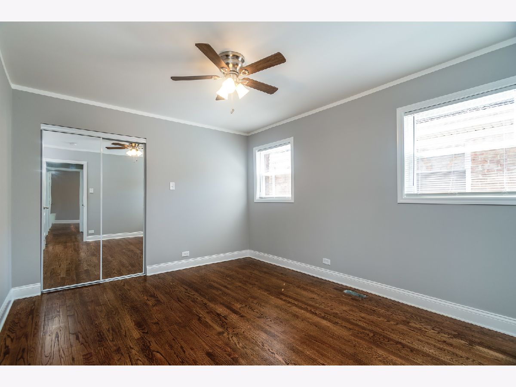
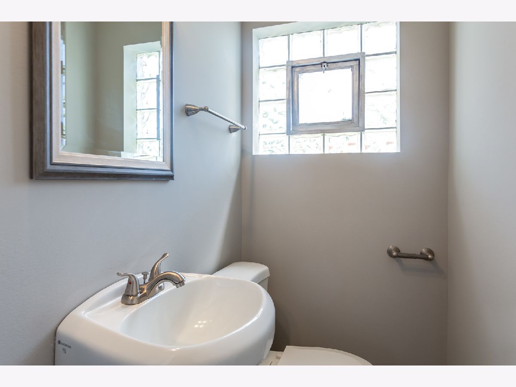
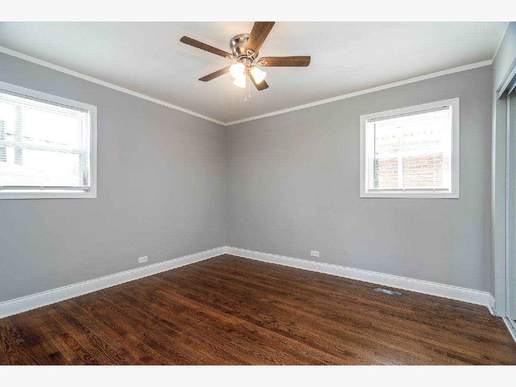
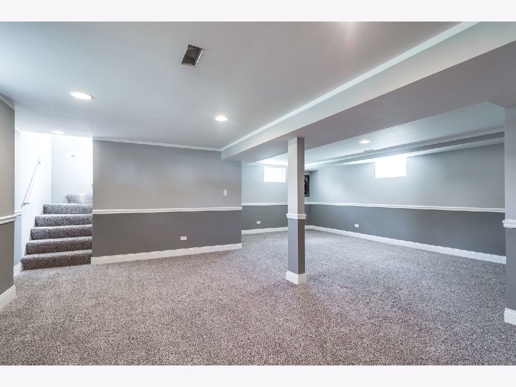
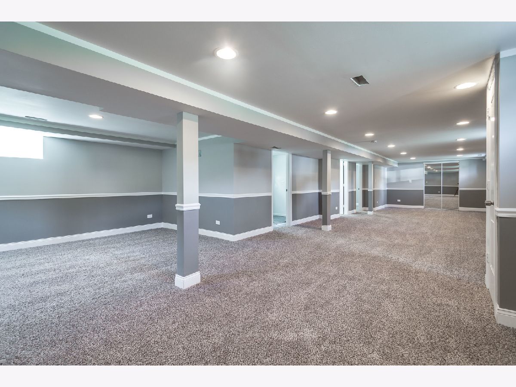
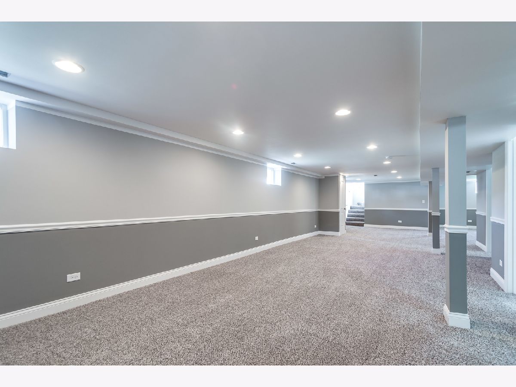
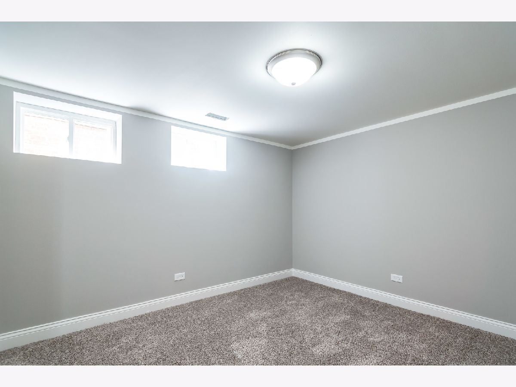
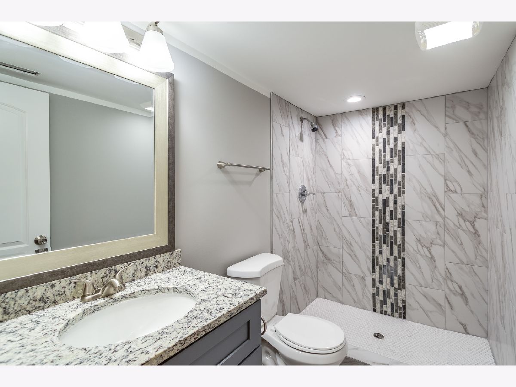
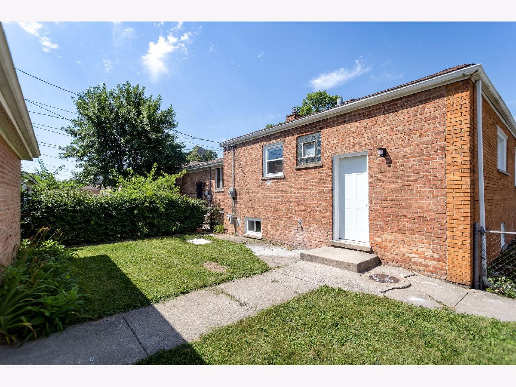
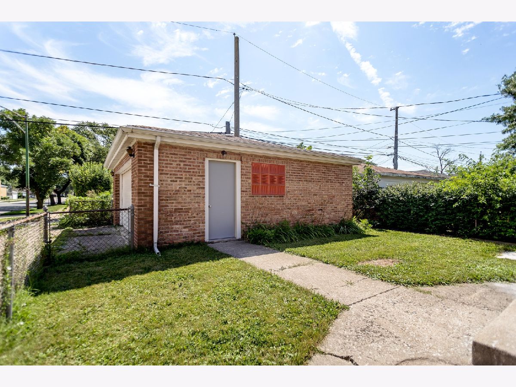
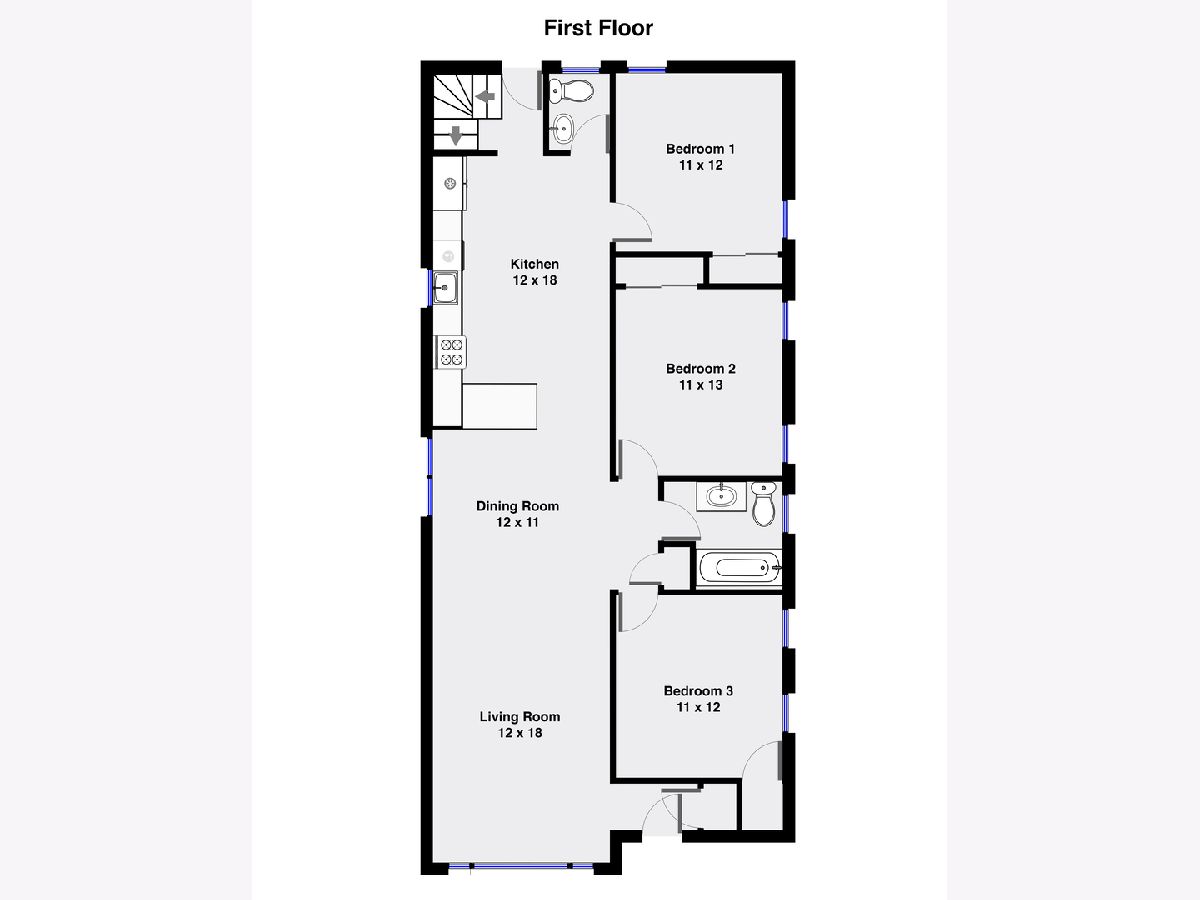
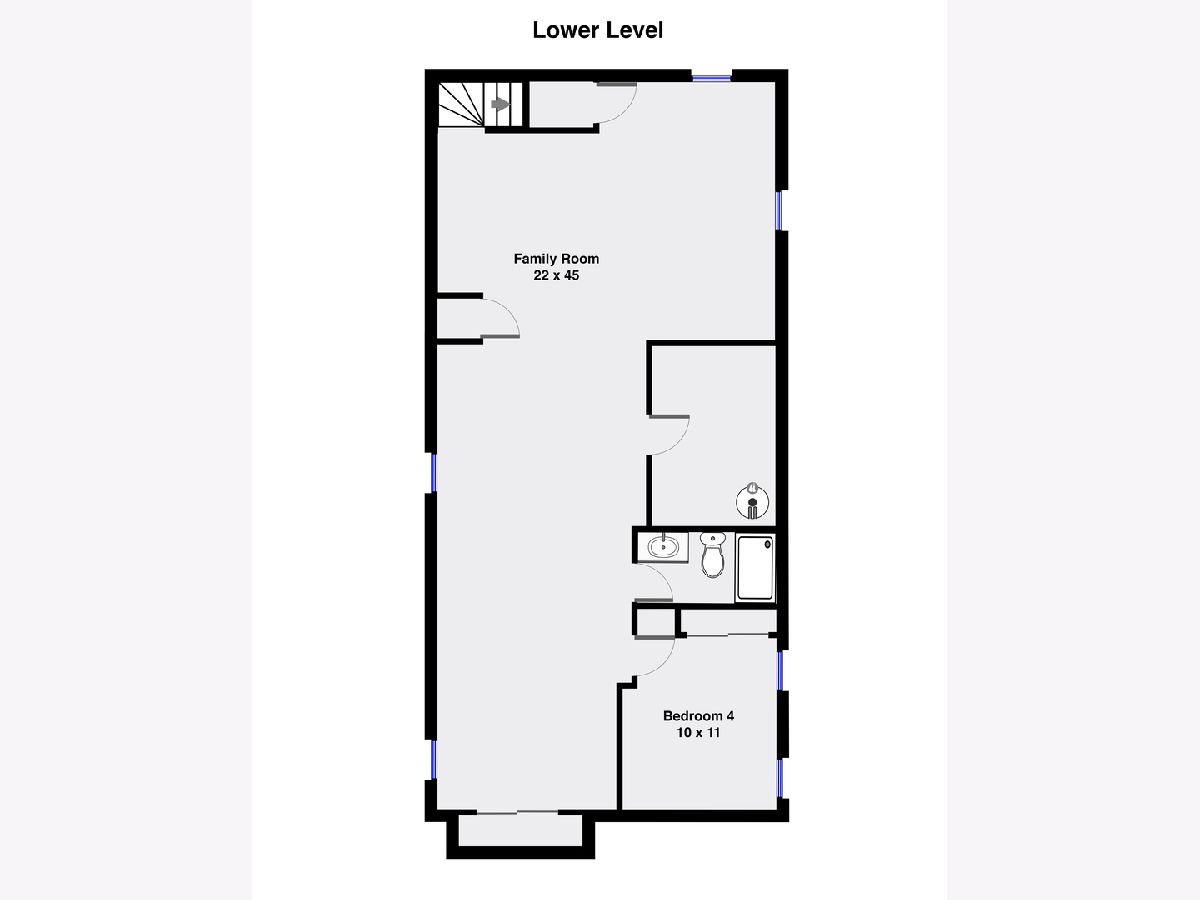
Room Specifics
Total Bedrooms: 4
Bedrooms Above Ground: 3
Bedrooms Below Ground: 1
Dimensions: —
Floor Type: Hardwood
Dimensions: —
Floor Type: Hardwood
Dimensions: —
Floor Type: Carpet
Full Bathrooms: 3
Bathroom Amenities: Separate Shower
Bathroom in Basement: 1
Rooms: No additional rooms
Basement Description: Finished
Other Specifics
| 2 | |
| — | |
| — | |
| — | |
| Corner Lot | |
| 4125 | |
| — | |
| None | |
| Vaulted/Cathedral Ceilings, Skylight(s), Hardwood Floors, First Floor Bedroom, First Floor Full Bath | |
| Range, Microwave, Dishwasher, Refrigerator | |
| Not in DB | |
| Park, Curbs, Sidewalks, Street Lights, Street Paved | |
| — | |
| — | |
| — |
Tax History
| Year | Property Taxes |
|---|---|
| 2019 | $1,111 |
| 2020 | $1,279 |
Contact Agent
Nearby Similar Homes
Nearby Sold Comparables
Contact Agent
Listing Provided By
Jameson Sotheby's Intl Realty

