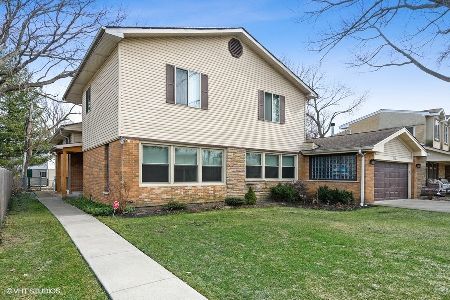9101 Pottawattami Drive, Skokie, Illinois 60076
$950,000
|
Sold
|
|
| Status: | Closed |
| Sqft: | 4,431 |
| Cost/Sqft: | $220 |
| Beds: | 4 |
| Baths: | 5 |
| Year Built: | 1958 |
| Property Taxes: | $19,263 |
| Days On Market: | 335 |
| Lot Size: | 0,00 |
Description
This beautifully updated 5-bedroom home, featuring 3 full and 2 half bathrooms, offers comfortable living in the sought-after Timber Ridge neighborhood. Upon entering, you're welcomed by a bright foyer leading to a spacious den surrounded by windows-an ideal space for working from home or hosting gatherings. The living room boasts soaring vaulted ceilings, creating an open and inviting atmosphere filled with warmth and charm. Adjacent to it, the well-appointed dining room provides a separate space for entertaining, making both areas perfect for everyday living. The kitchen features 42" cabinets, a double sink, two ovens, two dishwashers, stainless steel appliances, and stylish countertops that offer ample workspace for cooking and entertaining, all complemented by a cozy breakfast nook. Upstairs, you'll find four generously sized bedrooms, including a stunning primary suite designed for ultimate comfort and relaxation. A vast walk-in closet offers plenty of storage, while the spa-inspired bathroom showcases a Jacuzzi tub, a separate glass-enclosed shower, and dual vanities for a refined retreat. The walk-out basement extends the home's living space with a large family room-perfect for unwinding or hosting guests. Step outside to a sprawling deck, ideal for enjoying the fresh air, while the expansive yard provides endless possibilities for recreation, gardening, or simply relaxing. Recent updates in 2022 include two new central humidifiers, a hot water heater, a backup generator, and an electric car charger in the garage. An exterior cleanout was also added this year for easy sewer line maintenance. The roof was replaced just five years ago.
Property Specifics
| Single Family | |
| — | |
| — | |
| 1958 | |
| — | |
| — | |
| No | |
| — |
| Cook | |
| — | |
| — / Not Applicable | |
| — | |
| — | |
| — | |
| 12304046 | |
| 10143180400000 |
Nearby Schools
| NAME: | DISTRICT: | DISTANCE: | |
|---|---|---|---|
|
Grade School
Dr Bessie Rhodes Magnet School |
65 | — | |
|
Middle School
Chute Middle School |
65 | Not in DB | |
|
High School
Evanston Twp High School |
202 | Not in DB | |
Property History
| DATE: | EVENT: | PRICE: | SOURCE: |
|---|---|---|---|
| 13 May, 2025 | Sold | $950,000 | MRED MLS |
| 18 Mar, 2025 | Under contract | $975,000 | MRED MLS |
| 5 Mar, 2025 | Listed for sale | $975,000 | MRED MLS |
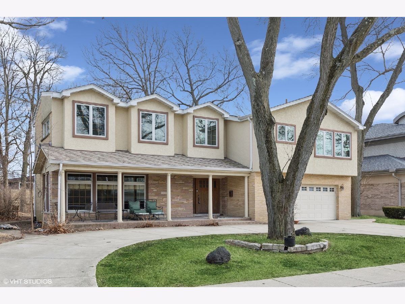
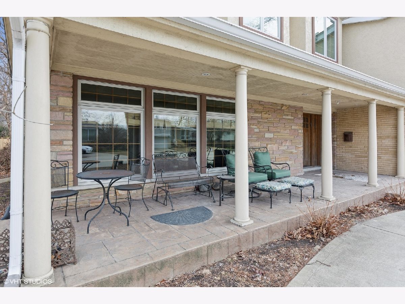
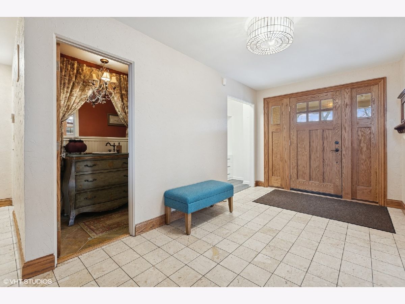
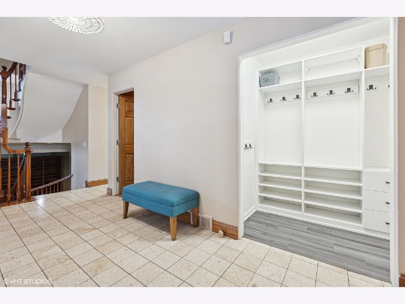
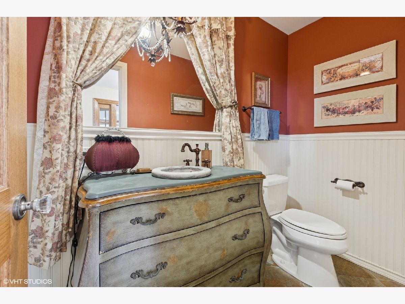
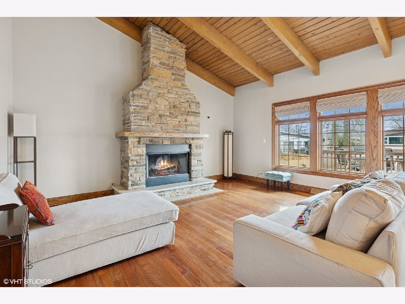
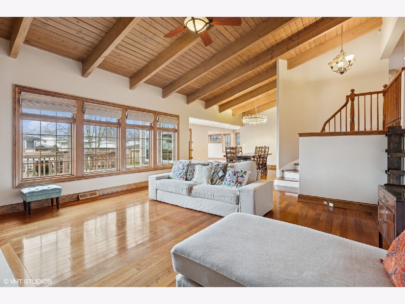
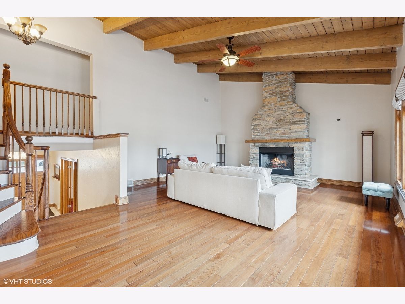
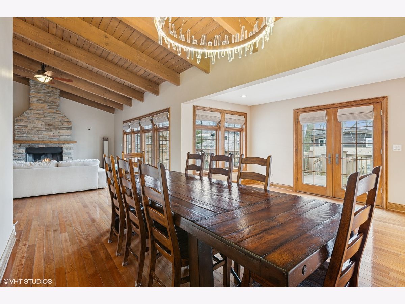
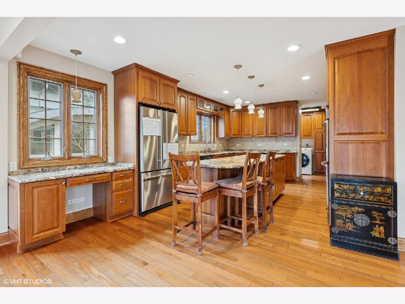
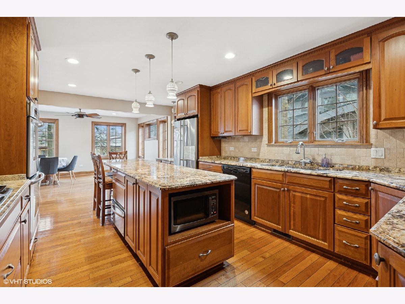
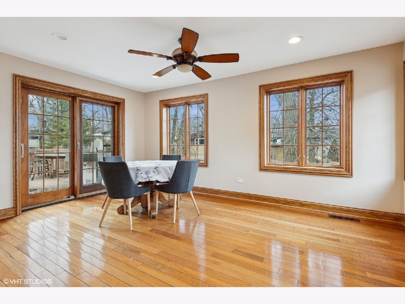
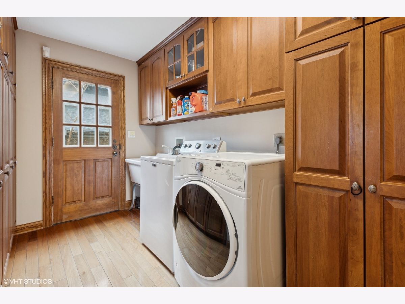
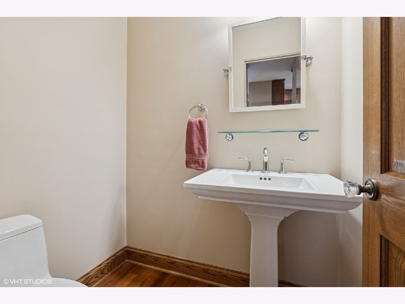
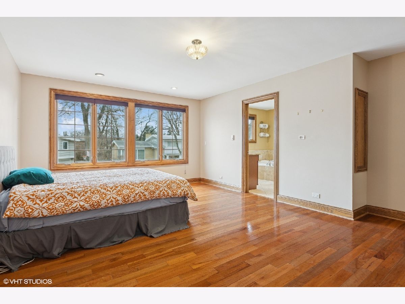
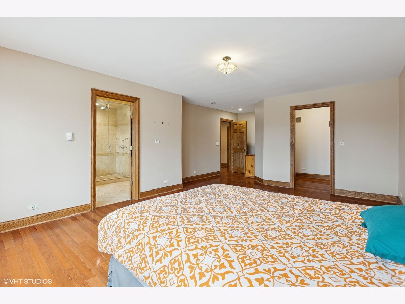
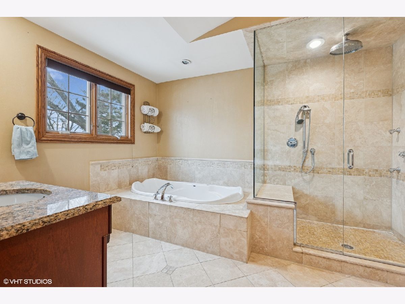
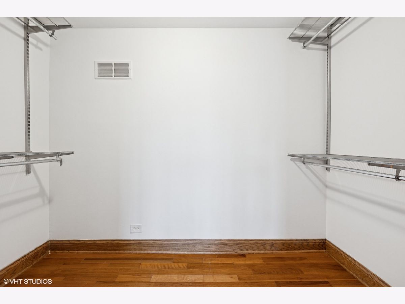
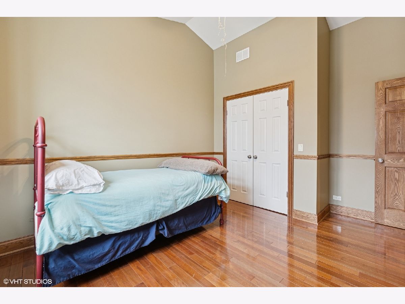
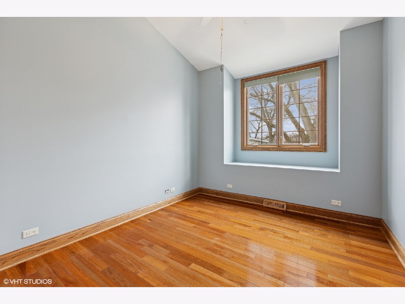
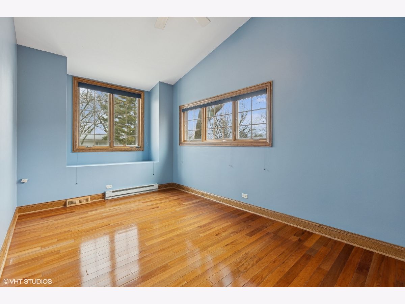
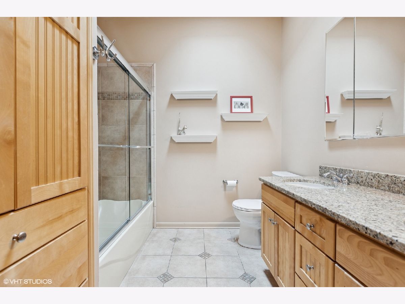
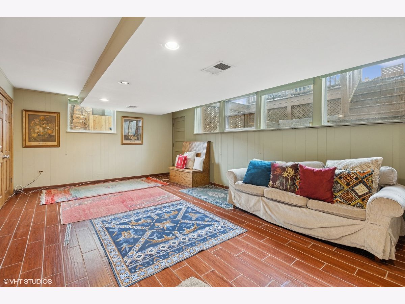
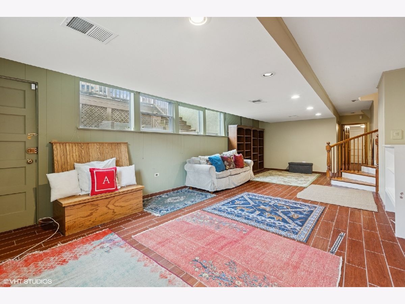
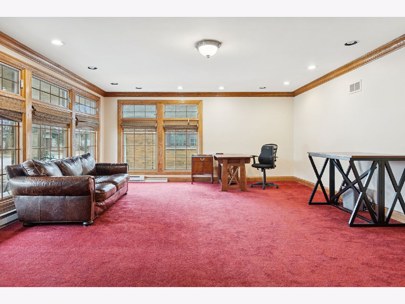
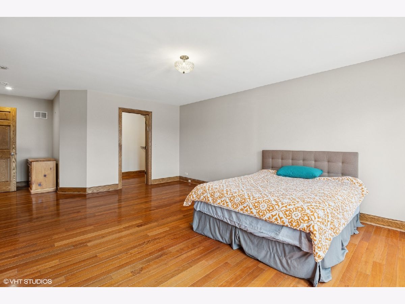
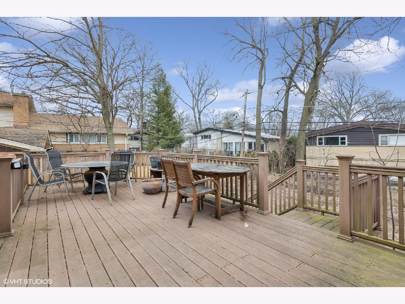
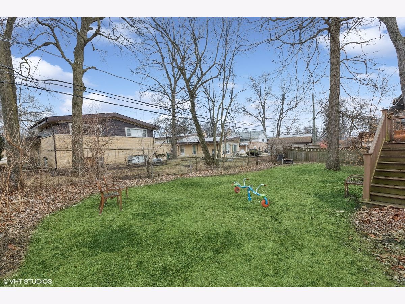
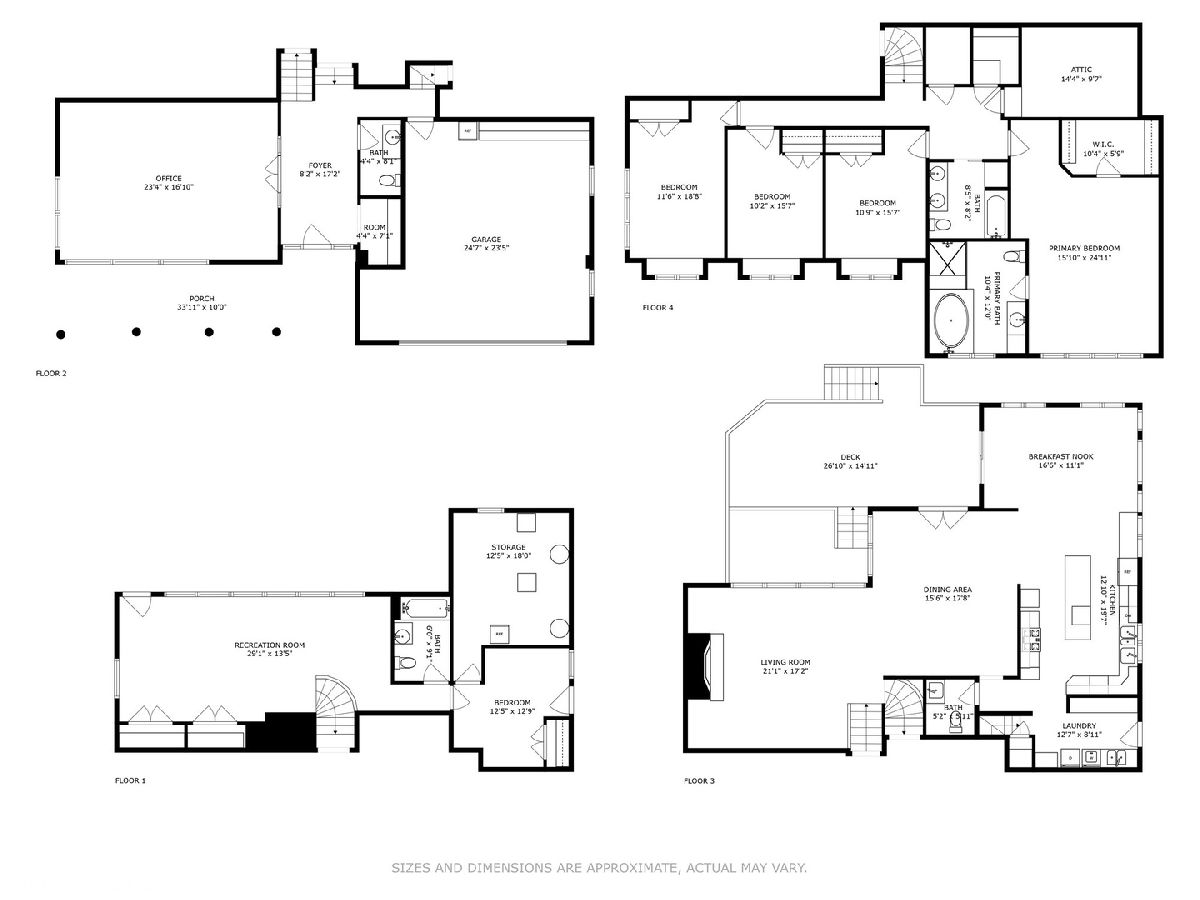
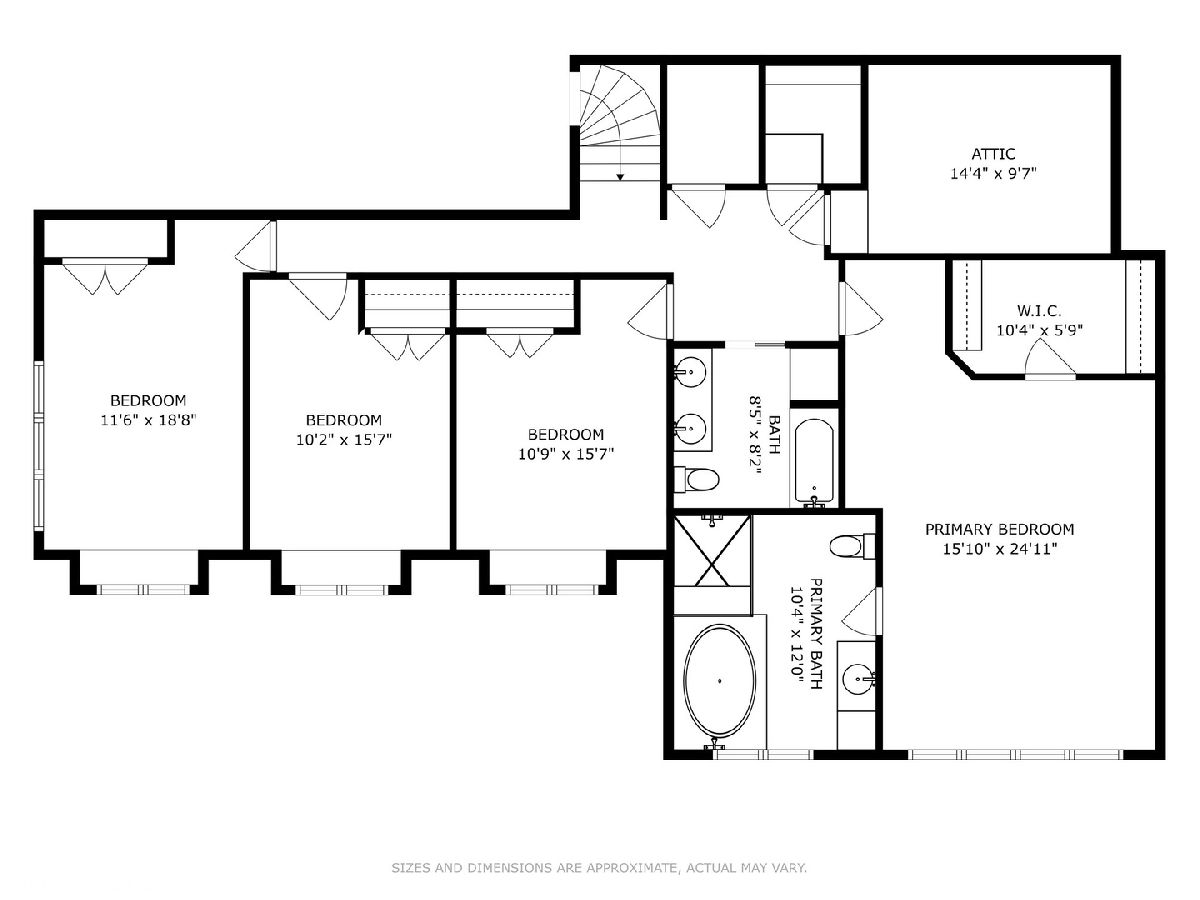
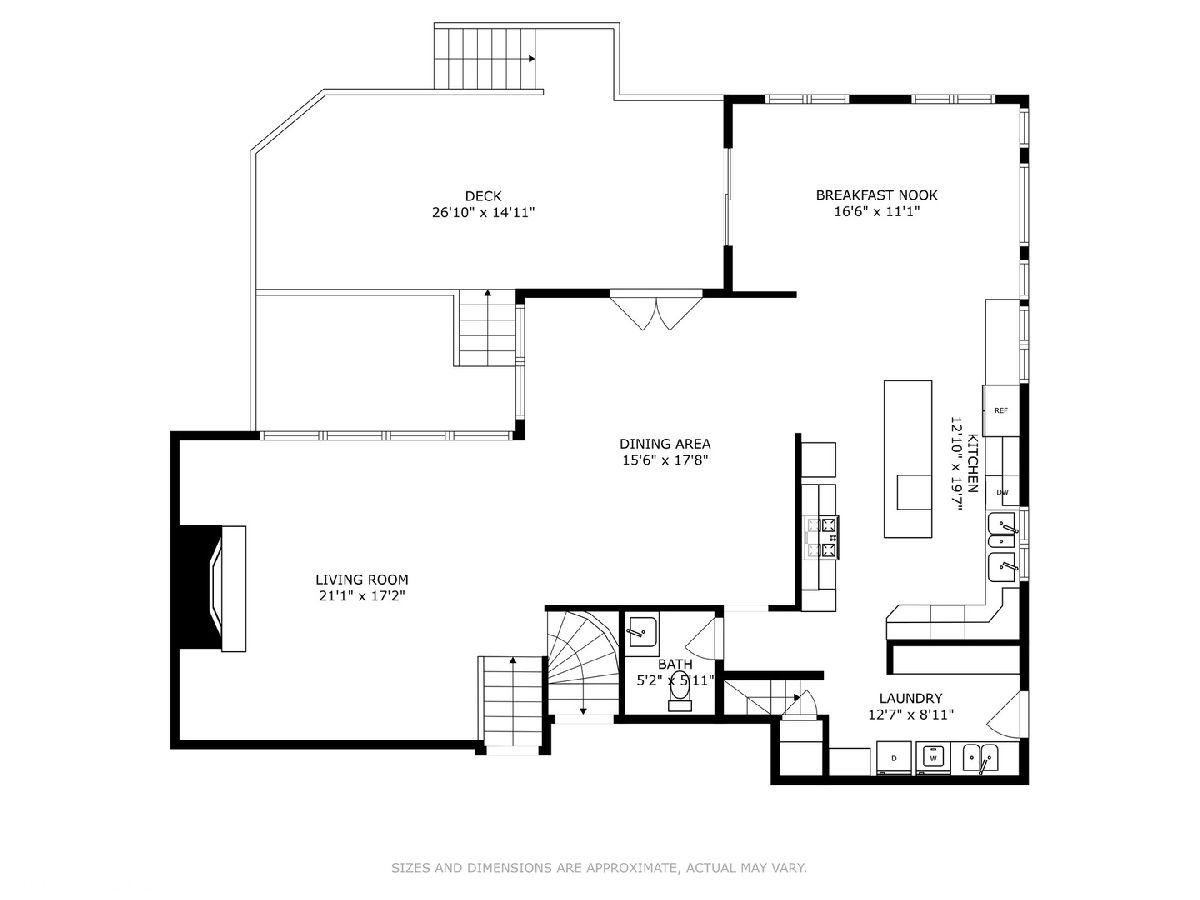
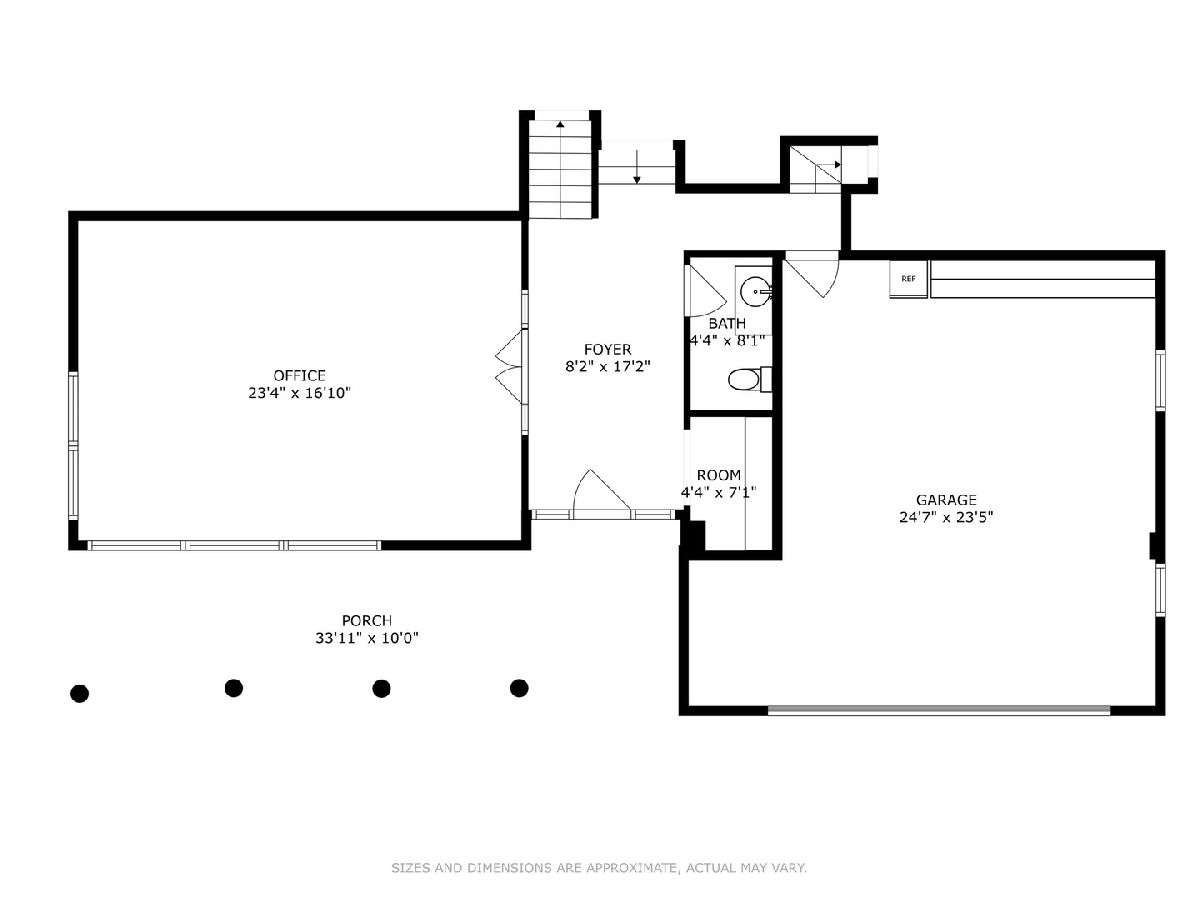
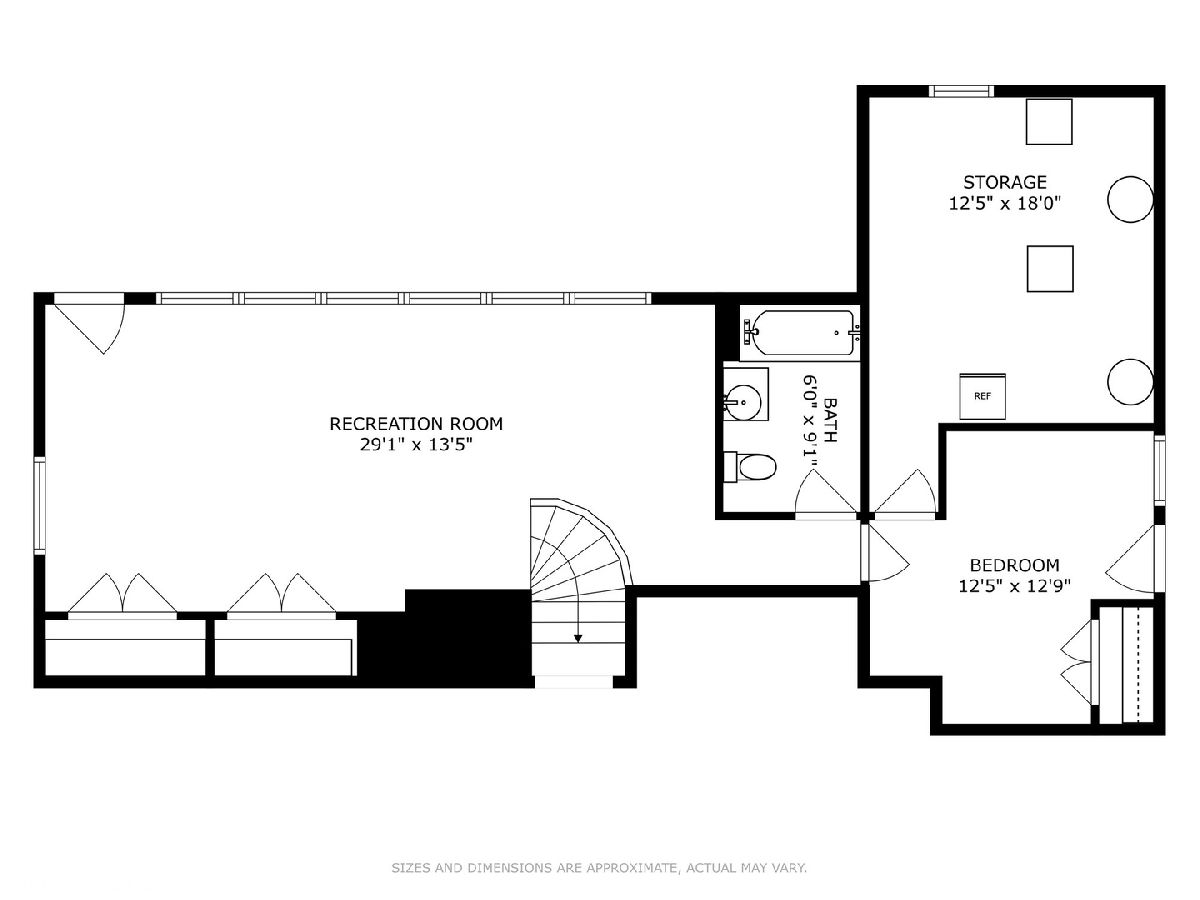
Room Specifics
Total Bedrooms: 5
Bedrooms Above Ground: 4
Bedrooms Below Ground: 1
Dimensions: —
Floor Type: —
Dimensions: —
Floor Type: —
Dimensions: —
Floor Type: —
Dimensions: —
Floor Type: —
Full Bathrooms: 5
Bathroom Amenities: Double Sink
Bathroom in Basement: 1
Rooms: —
Basement Description: —
Other Specifics
| 2 | |
| — | |
| — | |
| — | |
| — | |
| 60X120X80X125 | |
| — | |
| — | |
| — | |
| — | |
| Not in DB | |
| — | |
| — | |
| — | |
| — |
Tax History
| Year | Property Taxes |
|---|---|
| 2025 | $19,263 |
Contact Agent
Nearby Similar Homes
Nearby Sold Comparables
Contact Agent
Listing Provided By
Compass







