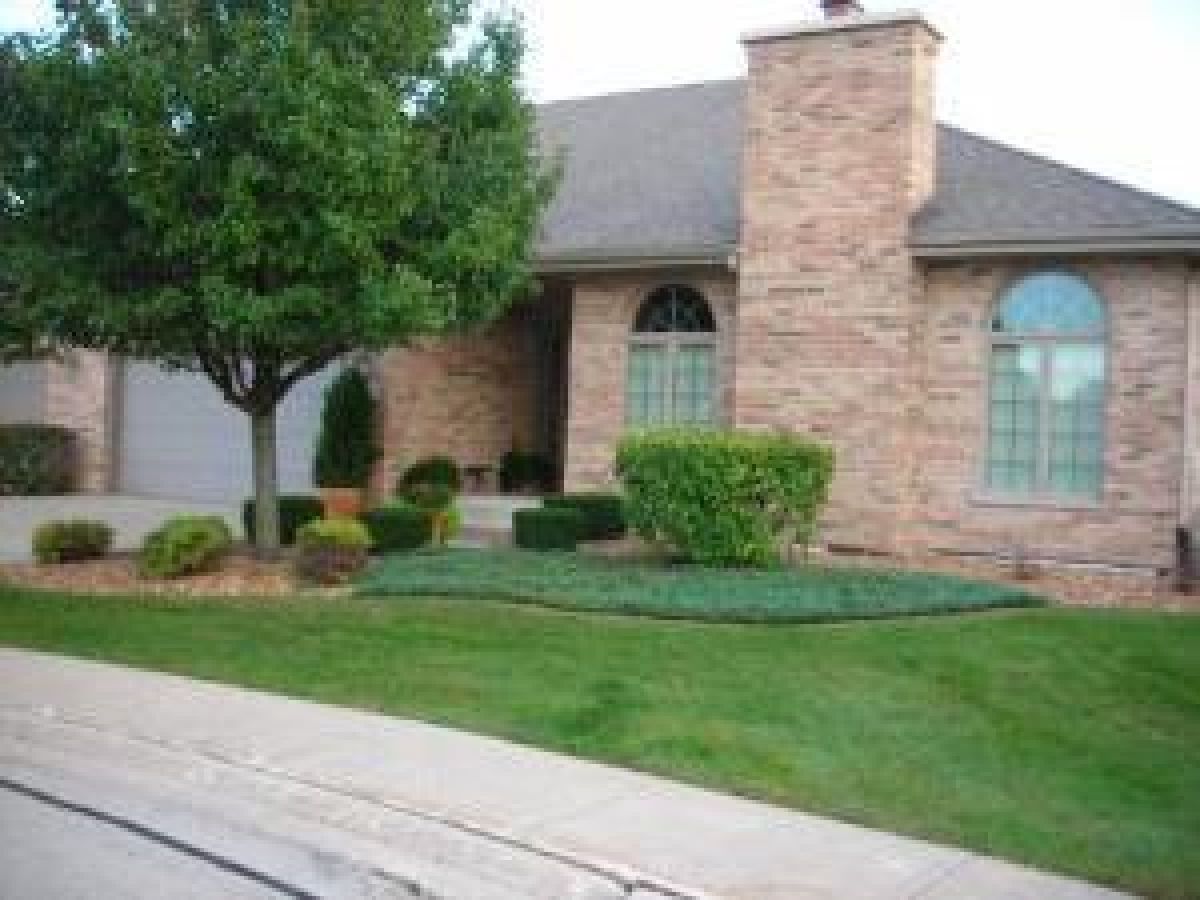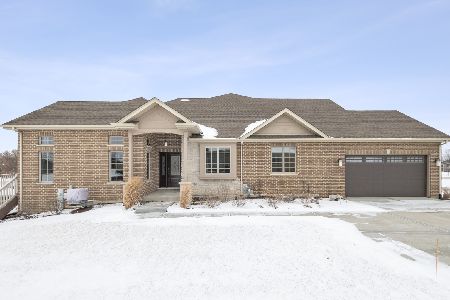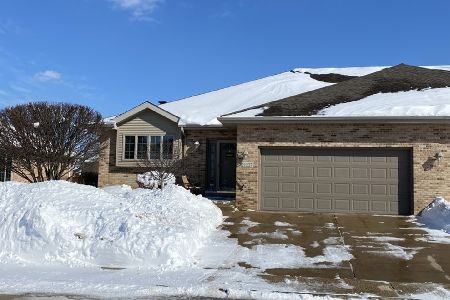9103 Raintree Lane, Frankfort, Illinois 60423
$380,000
|
Sold
|
|
| Status: | Closed |
| Sqft: | 2,196 |
| Cost/Sqft: | $175 |
| Beds: | 4 |
| Baths: | 3 |
| Year Built: | 1999 |
| Property Taxes: | $8,602 |
| Days On Market: | 1773 |
| Lot Size: | 0,00 |
Description
Great Bayhill model. This neat , clean and well maintained home boasts large rooms, tray ceilings, 6 panel doors, skylights, lots of custom lighting, and a large island in the eat in kitchen. There's plenty of counter and storage space. Spacious front room features a brick fireplace and tall circle top windows. The master bath features a private bath w/spa tub and xlarge shower. Guests will enjoy the finished lower level with reccreation room, large bedroom and full bath. Enjoy summer entertaining on the oversized deck and well maintained landscape. Great quiet location near the Old Plank Trail in Historic Frankfort. Large Lot! Move in and enjoy. Bring your buyers.
Property Specifics
| Condos/Townhomes | |
| 1 | |
| — | |
| 1999 | |
| Partial | |
| BAYHILL | |
| No | |
| — |
| Will | |
| Pheasant Run Estates | |
| 175 / Monthly | |
| Insurance,Lawn Care,Snow Removal | |
| Community Well | |
| Public Sewer | |
| 11025420 | |
| 1909224160040000 |
Nearby Schools
| NAME: | DISTRICT: | DISTANCE: | |
|---|---|---|---|
|
Grade School
Hickory Creek Middle School |
157C | — | |
|
High School
Lincoln-way East High School |
210 | Not in DB | |
Property History
| DATE: | EVENT: | PRICE: | SOURCE: |
|---|---|---|---|
| 17 May, 2011 | Sold | $312,000 | MRED MLS |
| 31 Mar, 2011 | Under contract | $329,900 | MRED MLS |
| 24 Jan, 2011 | Listed for sale | $329,900 | MRED MLS |
| 1 Jun, 2021 | Sold | $380,000 | MRED MLS |
| 18 Mar, 2021 | Under contract | $384,900 | MRED MLS |
| 18 Mar, 2021 | Listed for sale | $384,900 | MRED MLS |

Room Specifics
Total Bedrooms: 4
Bedrooms Above Ground: 4
Bedrooms Below Ground: 0
Dimensions: —
Floor Type: Carpet
Dimensions: —
Floor Type: Carpet
Dimensions: —
Floor Type: Carpet
Full Bathrooms: 3
Bathroom Amenities: Whirlpool,Separate Shower,Double Sink
Bathroom in Basement: 1
Rooms: Den,Storage,Walk In Closet
Basement Description: Finished,Crawl
Other Specifics
| 2 | |
| Concrete Perimeter | |
| Concrete | |
| Deck, Porch, Storms/Screens, End Unit | |
| Irregular Lot,Landscaped | |
| 61X147X92X166 | |
| — | |
| Full | |
| Skylight(s), First Floor Bedroom, Laundry Hook-Up in Unit, Storage, Ceiling - 9 Foot, Open Floorplan, Some Wood Floors | |
| Range, Microwave, Dishwasher, Refrigerator, Washer, Dryer, Disposal | |
| Not in DB | |
| — | |
| — | |
| — | |
| Attached Fireplace Doors/Screen, Gas Starter |
Tax History
| Year | Property Taxes |
|---|---|
| 2011 | $8,552 |
| 2021 | $8,602 |
Contact Agent
Nearby Sold Comparables
Contact Agent
Listing Provided By
RE/MAX 10





