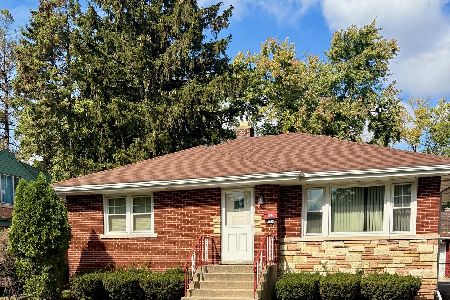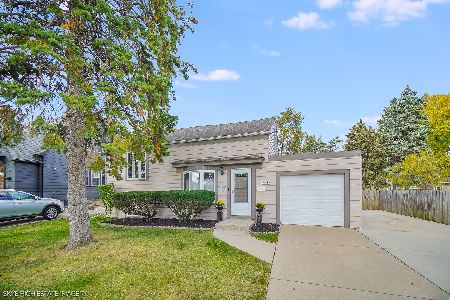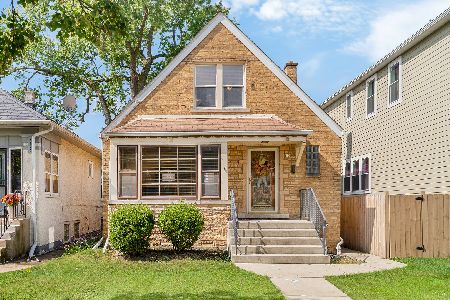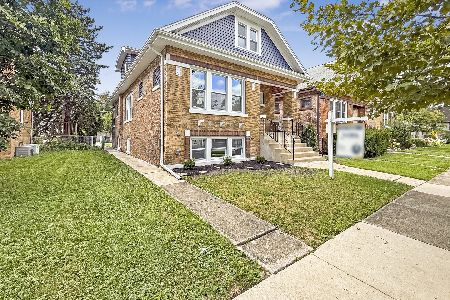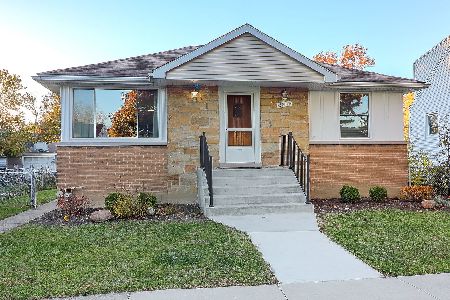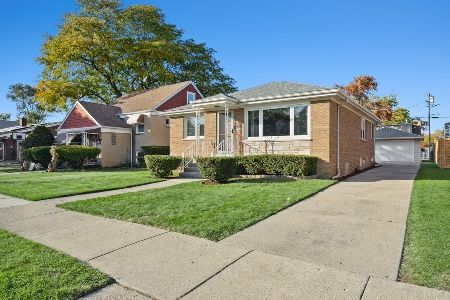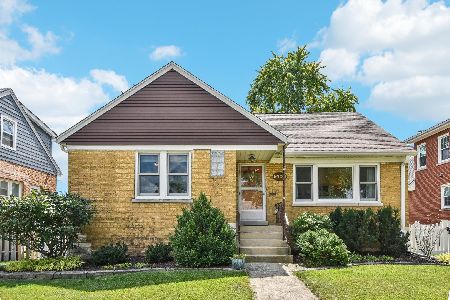9104 30th Street, Brookfield, Illinois 60513
$222,000
|
Sold
|
|
| Status: | Closed |
| Sqft: | 0 |
| Cost/Sqft: | — |
| Beds: | 3 |
| Baths: | 1 |
| Year Built: | 1958 |
| Property Taxes: | $2,283 |
| Days On Market: | 4096 |
| Lot Size: | 0,14 |
Description
PRISTINE ESTATE LOVED BY ORIG OWNER! Tidy brick ranch perfect for 1st timers or downsizers! Hardwd flrs, French doors. Kitchen & bath so retro they're cool again. Always dry tall base ready 4 finishing. Newer central air & furnace, roofs less than 10 yrs. Sweet neighborhood, RB schools, train 2 city. Solid estate priced 4 your updates, SOLD AS-IS w/buyer assuming Brookfield repairs too. DON'T MISS THE VIRTUAL TOUR!
Property Specifics
| Single Family | |
| — | |
| Step Ranch | |
| 1958 | |
| Full,Walkout | |
| — | |
| No | |
| 0.14 |
| Cook | |
| — | |
| 0 / Not Applicable | |
| None | |
| Lake Michigan | |
| Public Sewer | |
| 08717163 | |
| 15274110660000 |
Nearby Schools
| NAME: | DISTRICT: | DISTANCE: | |
|---|---|---|---|
|
Grade School
Brook Park Elementary School |
95 | — | |
|
Middle School
S E Gross Middle School |
95 | Not in DB | |
|
High School
Riverside Brookfield Twp Senior |
208 | Not in DB | |
Property History
| DATE: | EVENT: | PRICE: | SOURCE: |
|---|---|---|---|
| 22 Oct, 2014 | Sold | $222,000 | MRED MLS |
| 9 Sep, 2014 | Under contract | $229,900 | MRED MLS |
| 2 Sep, 2014 | Listed for sale | $229,900 | MRED MLS |
Room Specifics
Total Bedrooms: 3
Bedrooms Above Ground: 3
Bedrooms Below Ground: 0
Dimensions: —
Floor Type: Hardwood
Dimensions: —
Floor Type: Hardwood
Full Bathrooms: 1
Bathroom Amenities: —
Bathroom in Basement: 0
Rooms: Eating Area,Foyer
Basement Description: Unfinished
Other Specifics
| 2 | |
| — | |
| Concrete | |
| Patio | |
| — | |
| 50X125 | |
| — | |
| None | |
| Hardwood Floors, First Floor Bedroom, First Floor Full Bath | |
| Range, Refrigerator | |
| Not in DB | |
| — | |
| — | |
| — | |
| — |
Tax History
| Year | Property Taxes |
|---|---|
| 2014 | $2,283 |
Contact Agent
Nearby Similar Homes
Contact Agent
Listing Provided By
RE/MAX In The Village Realtors

