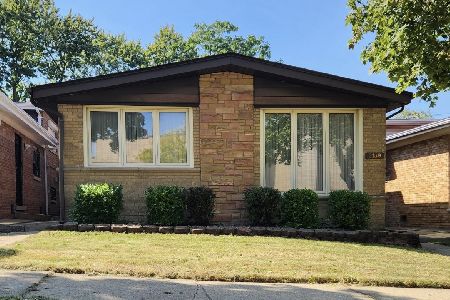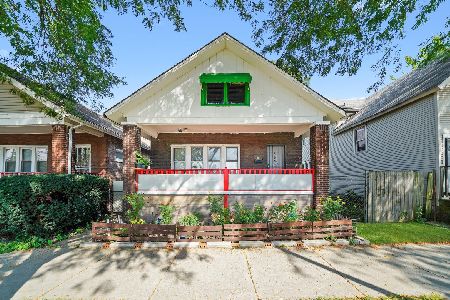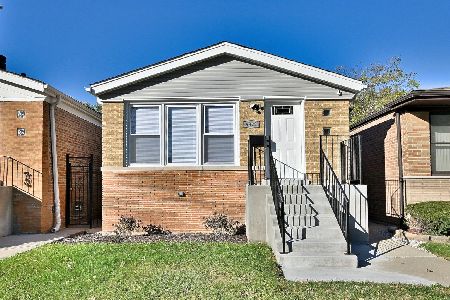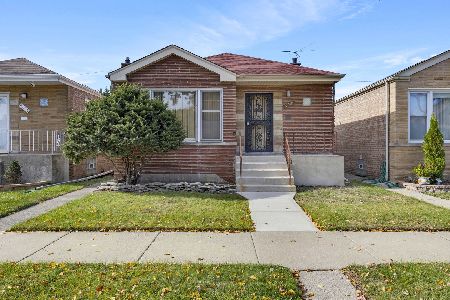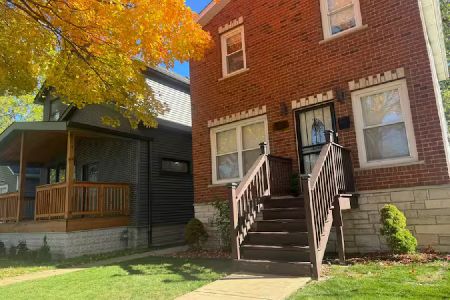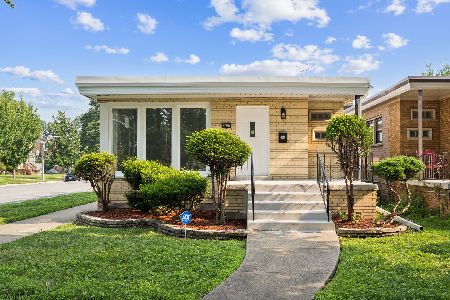9104 Euclid Avenue, Calumet Heights, Chicago, Illinois 60617
$260,000
|
Sold
|
|
| Status: | Closed |
| Sqft: | 1,500 |
| Cost/Sqft: | $173 |
| Beds: | 3 |
| Baths: | 3 |
| Year Built: | — |
| Property Taxes: | $1,946 |
| Days On Market: | 2033 |
| Lot Size: | 0,09 |
Description
You will be happy to stay at home in this fabulous 3 bedroom 1 full bath 2 1/2 baths rehab house. Three levels of living,Gleaming hardwood floor throughout, Large living room With floor to ceiling windows letting in tons of natural sunlight, A chef's dream kitchen top-of-the-line stainless steel appliances, over range modern hood vent with endless control, Stunning glass tile back splash/solid surface counter-tops, 42 inch custom kitchen cabinets, Serve your family in your formal dining room space with a stack brick accent wall or at your L shaped spacious counter, Tasteful design bathroom main bathroom feature building light mirror with no fogging technology. Large bedrooms with plenty of storage. A Lower level for your family entertainment featuring a half bath,separate laundry room with washer and dryer.Good size backyard with patio space for all the summer fun 2 car garage, BONUS this home is located directly across the street from a Chicago Elementary Magnet School WATCH your children literally walk through the school doors. Nothing was left undone in is stunning home make this your new quarantine house.
Property Specifics
| Single Family | |
| — | |
| Bi-Level | |
| — | |
| Full | |
| — | |
| No | |
| 0.09 |
| Cook | |
| — | |
| — / Not Applicable | |
| None | |
| Lake Michigan | |
| Public Sewer | |
| 10752514 | |
| 25013060600000 |
Property History
| DATE: | EVENT: | PRICE: | SOURCE: |
|---|---|---|---|
| 3 Oct, 2019 | Sold | $95,000 | MRED MLS |
| 10 Sep, 2019 | Under contract | $109,900 | MRED MLS |
| 1 Sep, 2019 | Listed for sale | $109,900 | MRED MLS |
| 25 Aug, 2020 | Sold | $260,000 | MRED MLS |
| 9 Jul, 2020 | Under contract | $259,900 | MRED MLS |
| 18 Jun, 2020 | Listed for sale | $259,900 | MRED MLS |
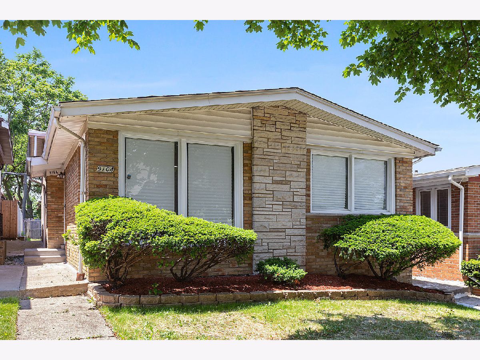
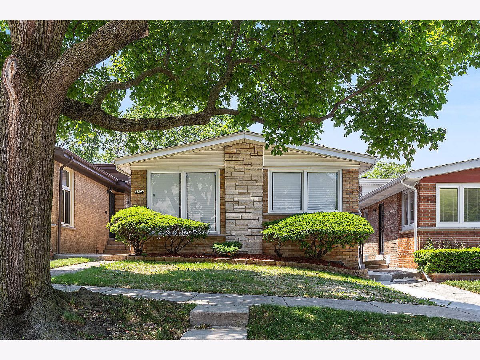
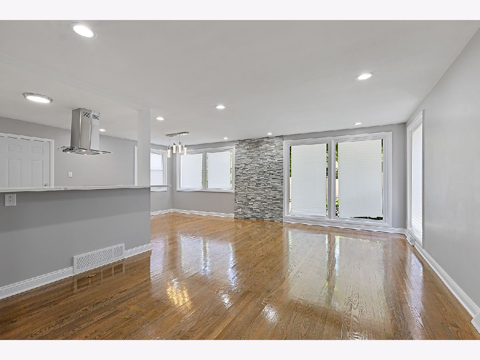
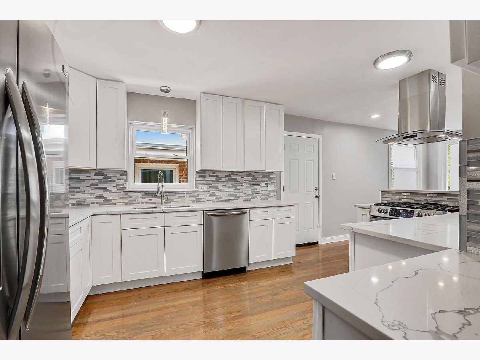
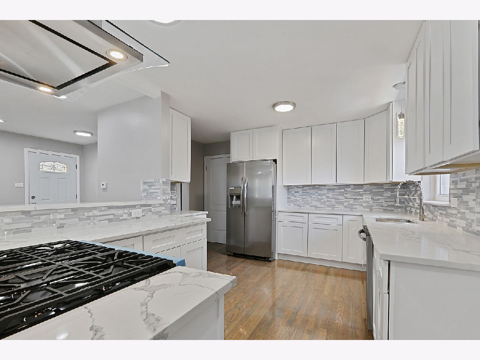
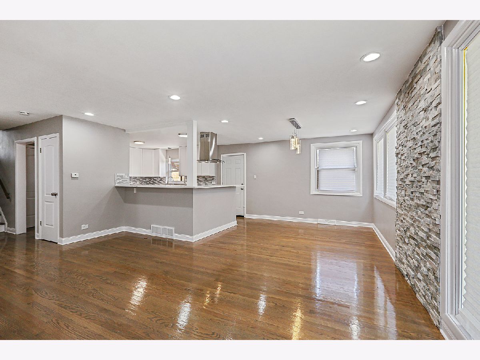
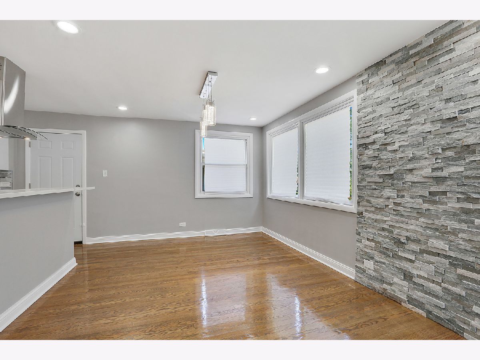
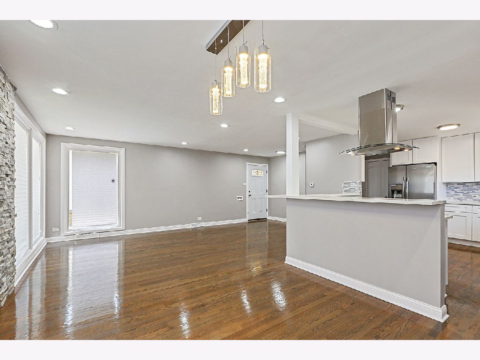
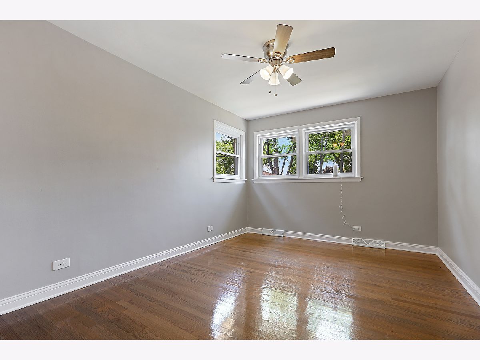
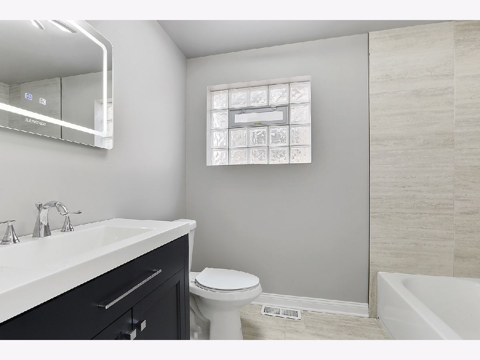
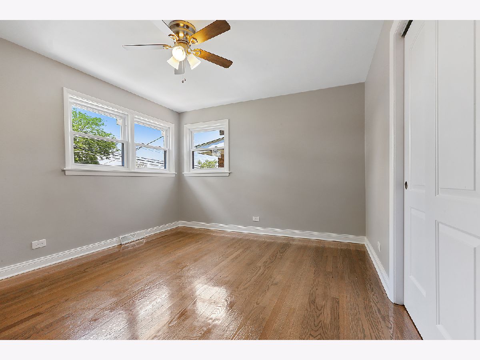
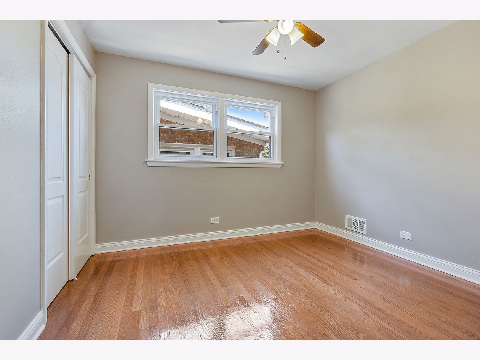
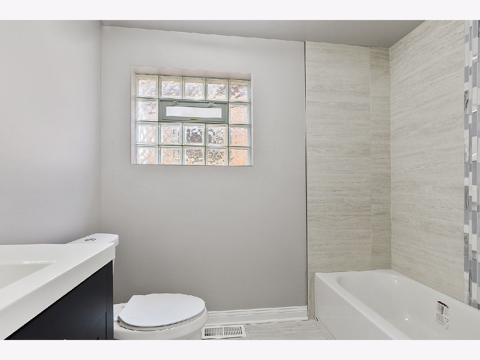
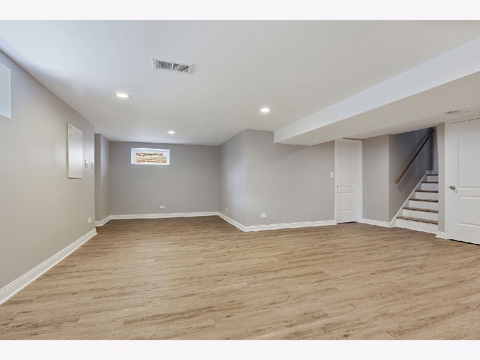
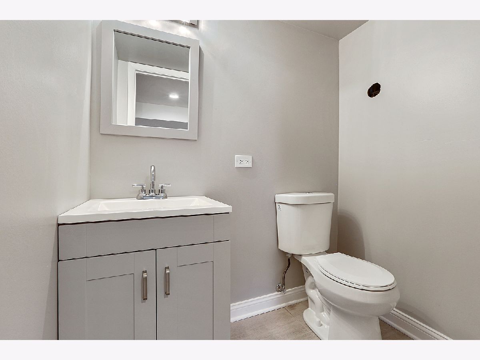
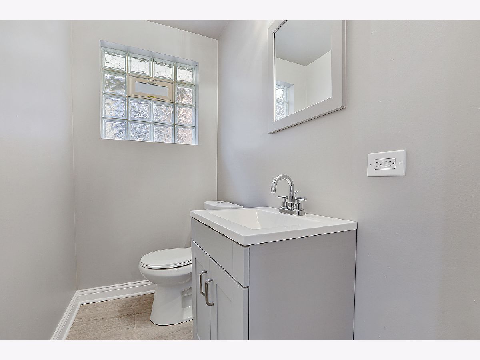
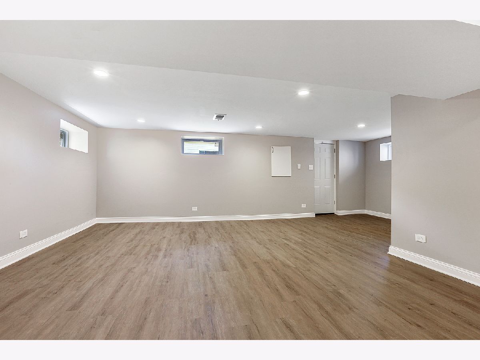
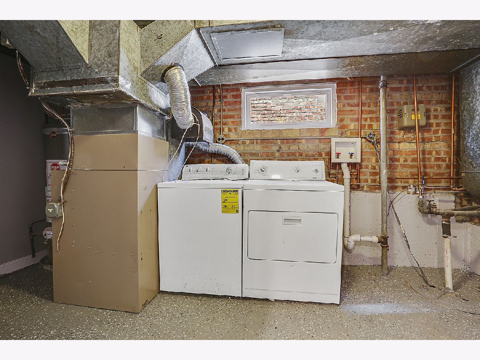
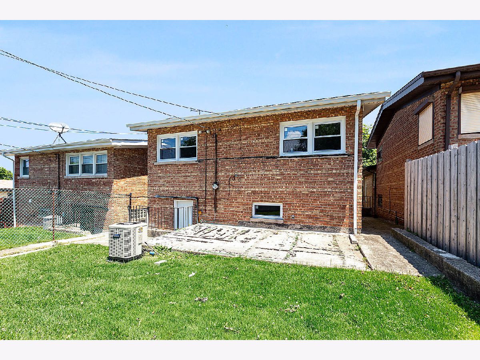
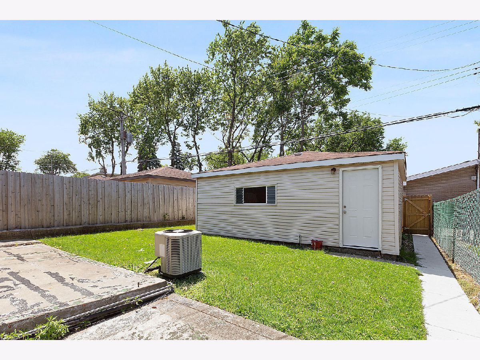
Room Specifics
Total Bedrooms: 3
Bedrooms Above Ground: 3
Bedrooms Below Ground: 0
Dimensions: —
Floor Type: Hardwood
Dimensions: —
Floor Type: Hardwood
Full Bathrooms: 3
Bathroom Amenities: —
Bathroom in Basement: 1
Rooms: No additional rooms
Basement Description: Finished
Other Specifics
| 2 | |
| — | |
| — | |
| — | |
| — | |
| 25 X 125 | |
| — | |
| None | |
| Hardwood Floors | |
| Range, Dishwasher, Refrigerator, High End Refrigerator, Washer, Dryer, Stainless Steel Appliance(s) | |
| Not in DB | |
| — | |
| — | |
| — | |
| — |
Tax History
| Year | Property Taxes |
|---|---|
| 2019 | $1,946 |
Contact Agent
Nearby Similar Homes
Nearby Sold Comparables
Contact Agent
Listing Provided By
Hunter's Realty, Inc.

