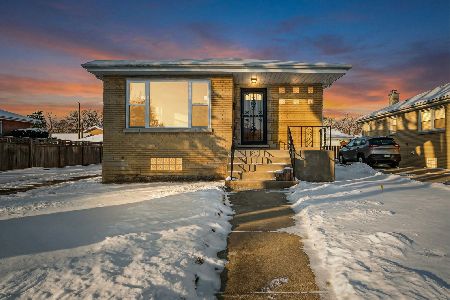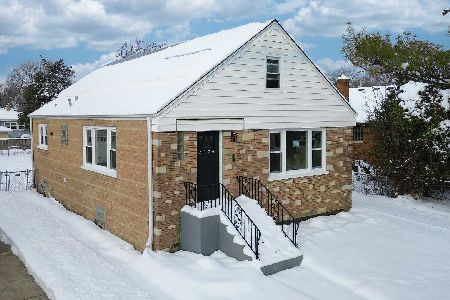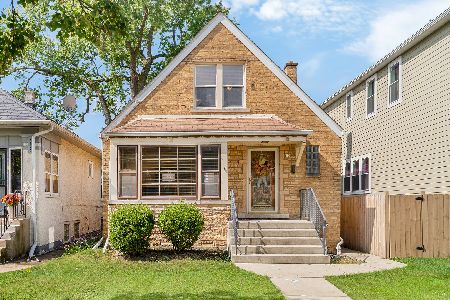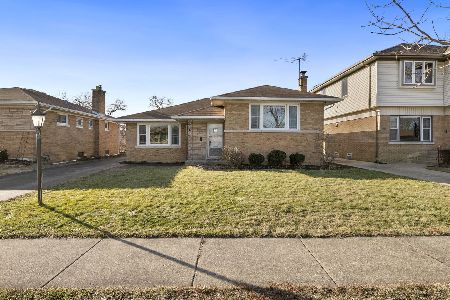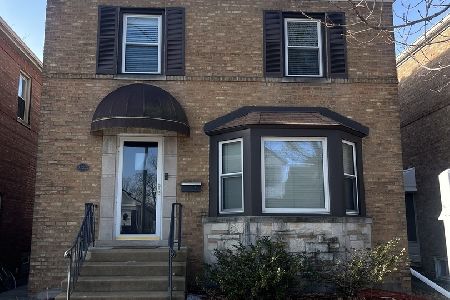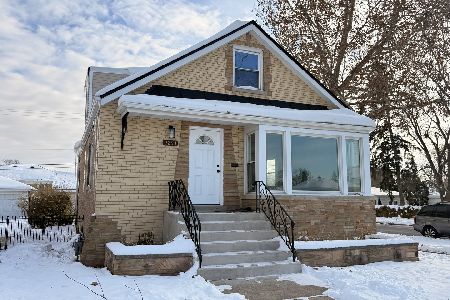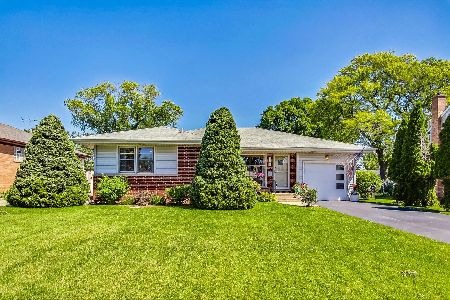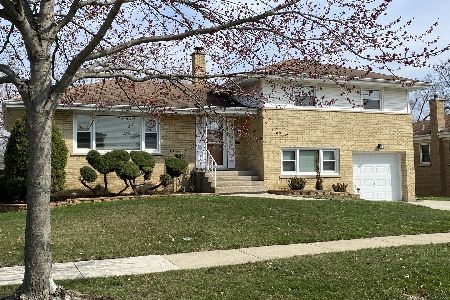9106 27th Street, Brookfield, Illinois 60513
$257,000
|
Sold
|
|
| Status: | Closed |
| Sqft: | 1,351 |
| Cost/Sqft: | $185 |
| Beds: | 3 |
| Baths: | 2 |
| Year Built: | 1957 |
| Property Taxes: | $2,684 |
| Days On Market: | 2836 |
| Lot Size: | 0,17 |
Description
Adorable brick ranch with 3 bedrooms and 2 baths all on main level. Only one owner since it was built and they have lovingly taken care of this home all those years. This home has a nice open floor plan right from the start with the living room, kitchen and a family room (which can be used for extra gathering space or formal dining room) that all flow together. Hardwood floors under the living room and the hallway carpet. There's also a wood burning fireplace, 1st floor master bedroom with attached full bathroom, an attached garage, a nice private backyard and a basement with lots of potential for additional living space. Mechanicals updated within the last 8 years (roof 12/11, hot water heater 5/13, furnace and a/c 10/10, circuit breakers 2017, sump pump 2015/2016) With a bit of updating this will be a wonderful home in a great neighborhood. Home is being sold as-is.
Property Specifics
| Single Family | |
| — | |
| Ranch | |
| 1957 | |
| Full | |
| — | |
| No | |
| 0.17 |
| Cook | |
| — | |
| 0 / Not Applicable | |
| None | |
| Lake Michigan,Public | |
| Public Sewer | |
| 09936306 | |
| 15274020480000 |
Nearby Schools
| NAME: | DISTRICT: | DISTANCE: | |
|---|---|---|---|
|
Grade School
Brook Park Elementary School |
95 | — | |
|
Middle School
S E Gross Middle School |
95 | Not in DB | |
|
High School
Riverside Brookfield Twp Senior |
208 | Not in DB | |
Property History
| DATE: | EVENT: | PRICE: | SOURCE: |
|---|---|---|---|
| 11 Jul, 2018 | Sold | $257,000 | MRED MLS |
| 3 May, 2018 | Under contract | $249,500 | MRED MLS |
| 2 May, 2018 | Listed for sale | $249,500 | MRED MLS |
| 12 Jul, 2024 | Sold | $377,200 | MRED MLS |
| 13 Jun, 2024 | Under contract | $375,000 | MRED MLS |
| 5 Jun, 2024 | Listed for sale | $375,000 | MRED MLS |
Room Specifics
Total Bedrooms: 3
Bedrooms Above Ground: 3
Bedrooms Below Ground: 0
Dimensions: —
Floor Type: Hardwood
Dimensions: —
Floor Type: Hardwood
Full Bathrooms: 2
Bathroom Amenities: —
Bathroom in Basement: 0
Rooms: Storage
Basement Description: Unfinished
Other Specifics
| 1 | |
| Concrete Perimeter | |
| Asphalt | |
| Patio, Storms/Screens | |
| — | |
| 52 X 133 | |
| — | |
| Full | |
| Hardwood Floors, First Floor Bedroom, First Floor Full Bath | |
| Refrigerator, Washer, Dryer, Cooktop, Built-In Oven | |
| Not in DB | |
| Sidewalks, Street Lights, Street Paved | |
| — | |
| — | |
| Wood Burning |
Tax History
| Year | Property Taxes |
|---|---|
| 2018 | $2,684 |
| 2024 | $7,384 |
Contact Agent
Nearby Similar Homes
Nearby Sold Comparables
Contact Agent
Listing Provided By
Coldwell Banker Residential

