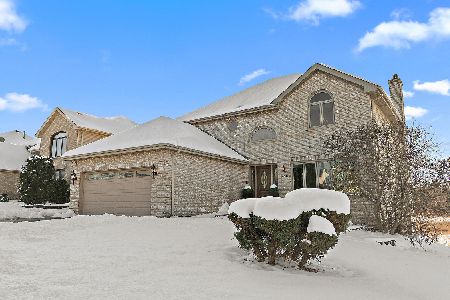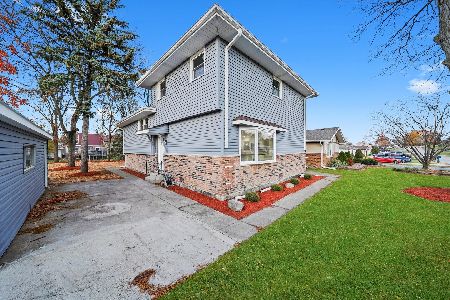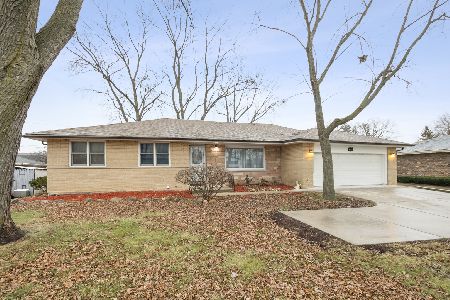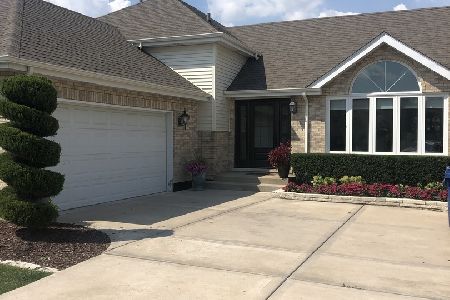9108 Hawthorn Drive, Hickory Hills, Illinois 60457
$395,000
|
Sold
|
|
| Status: | Closed |
| Sqft: | 2,904 |
| Cost/Sqft: | $138 |
| Beds: | 4 |
| Baths: | 4 |
| Year Built: | 1993 |
| Property Taxes: | $9,918 |
| Days On Market: | 3531 |
| Lot Size: | 0,15 |
Description
Hard to find executive style, well-appointed, 2 story brick home! This immaculate property displays pride of ownership! 4 bedrooms with enormous walk-in closet space, 3.5 baths, 2 natural stone fireplaces, full finished walkout basement with entertainment center, built-in Credenza, professional office desk and additional storage space with built-in shelving. Beautiful open concept kitchen with island features many upgrades such as: brand new dishwasher, 3 year old Bosch cooking range, quartz counter top throughout and marble flooring. Separate dining room speaks elegance with crown molding and Burmese Teak hardwood floor. Cozy family room with Brazilian cherry flooring. Upgraded bathrooms with granite vanities. New roof, new siding & new AC condenser in 2015! Newer double and triple glass windows throughout (2-4 years old)3 year old cedar deck, slate patio with entrance from walkout basement and much more! Close to all forest preserves, highways, airports! Award winning School District
Property Specifics
| Single Family | |
| — | |
| — | |
| 1993 | |
| Full | |
| — | |
| No | |
| 0.15 |
| Cook | |
| Woodland Hills | |
| 0 / Not Applicable | |
| None | |
| Public | |
| Public Sewer | |
| 09233030 | |
| 23032200160000 |
Nearby Schools
| NAME: | DISTRICT: | DISTANCE: | |
|---|---|---|---|
|
Grade School
Glen Oaks Elementary School |
117 | — | |
|
Middle School
H H Conrady Junior High School |
117 | Not in DB | |
|
High School
Amos Alonzo Stagg High School |
230 | Not in DB | |
Property History
| DATE: | EVENT: | PRICE: | SOURCE: |
|---|---|---|---|
| 14 Jun, 2016 | Sold | $395,000 | MRED MLS |
| 29 May, 2016 | Under contract | $400,000 | MRED MLS |
| 18 May, 2016 | Listed for sale | $400,000 | MRED MLS |
Room Specifics
Total Bedrooms: 4
Bedrooms Above Ground: 4
Bedrooms Below Ground: 0
Dimensions: —
Floor Type: Carpet
Dimensions: —
Floor Type: Carpet
Dimensions: —
Floor Type: Carpet
Full Bathrooms: 4
Bathroom Amenities: Whirlpool,Separate Shower
Bathroom in Basement: 1
Rooms: Recreation Room,Storage,Walk In Closet
Basement Description: Finished,Exterior Access
Other Specifics
| 2 | |
| Concrete Perimeter | |
| Concrete | |
| Deck, Patio, Storms/Screens | |
| Landscaped | |
| 60X111 | |
| — | |
| Full | |
| Skylight(s), Hardwood Floors, First Floor Laundry | |
| Range, Microwave, Dishwasher, Refrigerator, Washer, Dryer, Disposal, Stainless Steel Appliance(s) | |
| Not in DB | |
| Horse-Riding Area, Horse-Riding Trails, Sidewalks, Street Lights, Street Paved | |
| — | |
| — | |
| Wood Burning, Gas Log, Gas Starter |
Tax History
| Year | Property Taxes |
|---|---|
| 2016 | $9,918 |
Contact Agent
Nearby Similar Homes
Nearby Sold Comparables
Contact Agent
Listing Provided By
United Real Estate Elite








