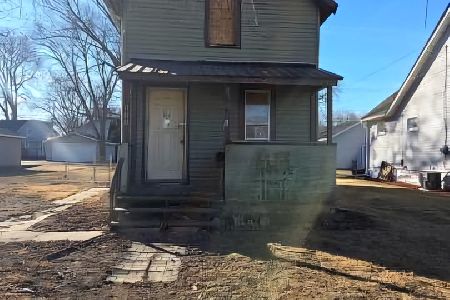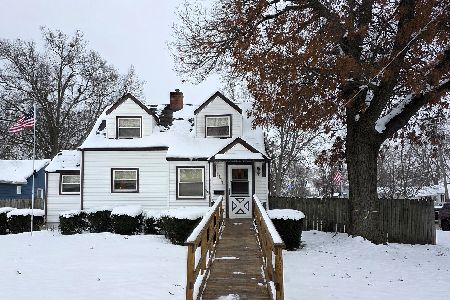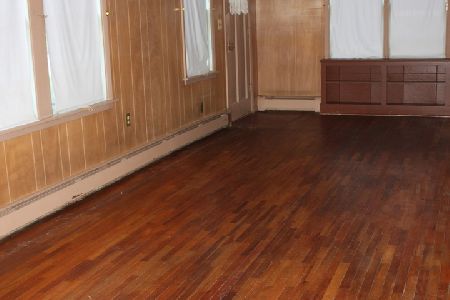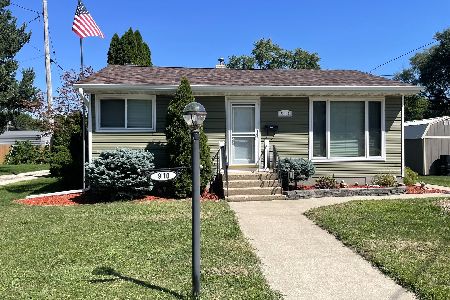911 10th Street, Sterling, Illinois 61081
$112,000
|
Sold
|
|
| Status: | Closed |
| Sqft: | 3,200 |
| Cost/Sqft: | $37 |
| Beds: | 5 |
| Baths: | 4 |
| Year Built: | — |
| Property Taxes: | $4,321 |
| Days On Market: | 5209 |
| Lot Size: | 0,00 |
Description
Open staircase. Ceramic tile in foyer. Gas fireplace in family room. Kitchen has built-in range, oven & dishwasher. Breakfast nook area & closet pantry in kitchen. Spacious 5 bedroom home. Finished basement has bar in game area. Double lot. Fenced back yard. 2 furnaces & 2 C/A units. Subject to back approval.
Property Specifics
| Single Family | |
| — | |
| Contemporary | |
| — | |
| Full | |
| — | |
| No | |
| — |
| Whiteside | |
| — | |
| 0 / Not Applicable | |
| None | |
| Public | |
| Public Sewer | |
| 07914115 | |
| 11202910050000 |
Property History
| DATE: | EVENT: | PRICE: | SOURCE: |
|---|---|---|---|
| 29 Jun, 2012 | Sold | $112,000 | MRED MLS |
| 19 Mar, 2012 | Under contract | $117,000 | MRED MLS |
| — | Last price change | $123,900 | MRED MLS |
| 29 Sep, 2011 | Listed for sale | $123,900 | MRED MLS |
Room Specifics
Total Bedrooms: 5
Bedrooms Above Ground: 5
Bedrooms Below Ground: 0
Dimensions: —
Floor Type: Carpet
Dimensions: —
Floor Type: Carpet
Dimensions: —
Floor Type: Carpet
Dimensions: —
Floor Type: —
Full Bathrooms: 4
Bathroom Amenities: —
Bathroom in Basement: 1
Rooms: Bedroom 5
Basement Description: Partially Finished
Other Specifics
| 2 | |
| Concrete Perimeter | |
| Concrete | |
| Deck | |
| Fenced Yard | |
| 123X142 | |
| — | |
| Full | |
| Bar-Dry, Wood Laminate Floors | |
| — | |
| Not in DB | |
| — | |
| — | |
| — | |
| Gas Log |
Tax History
| Year | Property Taxes |
|---|---|
| 2012 | $4,321 |
Contact Agent
Nearby Similar Homes
Nearby Sold Comparables
Contact Agent
Listing Provided By
Re/Max Sauk Valley












