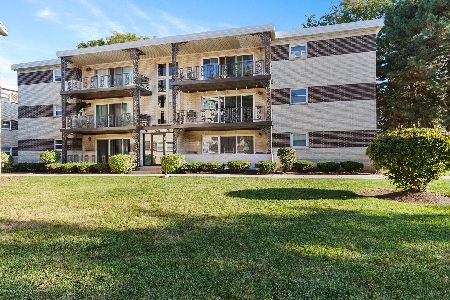911 8th Avenue, La Grange, Illinois 60525
$179,500
|
Sold
|
|
| Status: | Closed |
| Sqft: | 900 |
| Cost/Sqft: | $194 |
| Beds: | 2 |
| Baths: | 1 |
| Year Built: | 1965 |
| Property Taxes: | $2,972 |
| Days On Market: | 865 |
| Lot Size: | 0,00 |
Description
MULTIPLE OFFERS RECEIVED, PLEASE SUBMIT YOUR HIGHEST & BEST BY 10PM, MONDAY 7/10/23. This is a top floor condo in the meticulously maintained Villa Venice condominium complex that has so much to offer. Secure building, outdoor pool, private garage space with an additional assigned exterior parking space, dedicated storage and laundry on the lower level, as well as a beautiful and very large private covered balcony. The living room is spacious and bright featuring large sliding glass doors that open to an oversized balcony with the view of beautiful landscaping for a peaceful morning or a relaxing evening grilling dinner on your gas grill. Updated kitchen has newer cabinets, granite countertops, stainless steel appliances, and a dedicated dining area. There are two good-sized rooms and an updated bathroom. Located five minutes from downtown La Grange and with great schools, this condo complex is highly sought after. Heat, water, scavenger, outside maintenance, and the pool are all included in the assessment. Close to shopping, I-55 and transportation. Among Chicago's best suburbs, La Grange has been named "One of the Best Suburbs to Live in" by Chicago Magazine. Schedule your showing today.
Property Specifics
| Condos/Townhomes | |
| 3 | |
| — | |
| 1965 | |
| — | |
| — | |
| No | |
| — |
| Cook | |
| Villa Venice | |
| 486 / Monthly | |
| — | |
| — | |
| — | |
| 11811317 | |
| 18094070031089 |
Nearby Schools
| NAME: | DISTRICT: | DISTANCE: | |
|---|---|---|---|
|
Grade School
Seventh Ave Elementary School |
105 | — | |
|
Middle School
Wm F Gurrie Middle School |
105 | Not in DB | |
|
High School
Lyons Twp High School |
204 | Not in DB | |
Property History
| DATE: | EVENT: | PRICE: | SOURCE: |
|---|---|---|---|
| 19 Apr, 2019 | Sold | $130,000 | MRED MLS |
| 8 Apr, 2019 | Under contract | $134,900 | MRED MLS |
| 7 Apr, 2019 | Listed for sale | $134,900 | MRED MLS |
| 31 Jul, 2023 | Sold | $179,500 | MRED MLS |
| 11 Jul, 2023 | Under contract | $175,000 | MRED MLS |
| 23 Jun, 2023 | Listed for sale | $175,000 | MRED MLS |
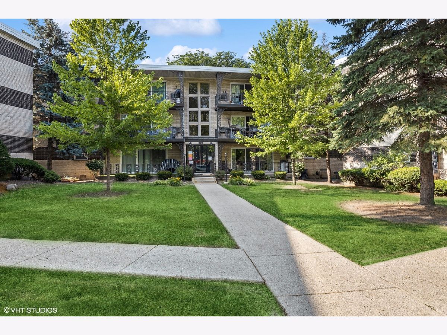
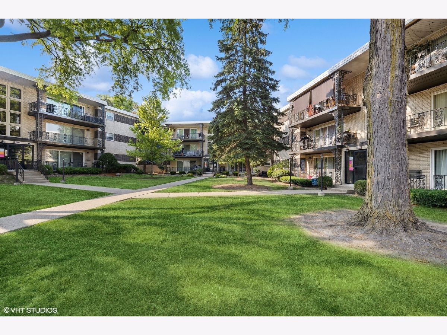
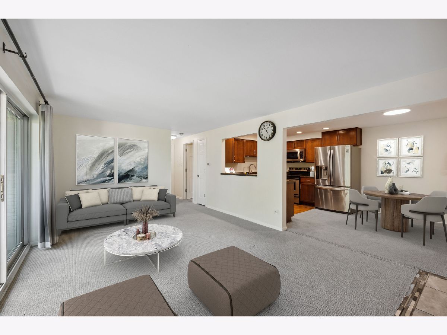
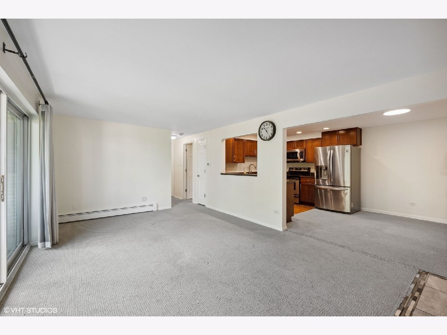
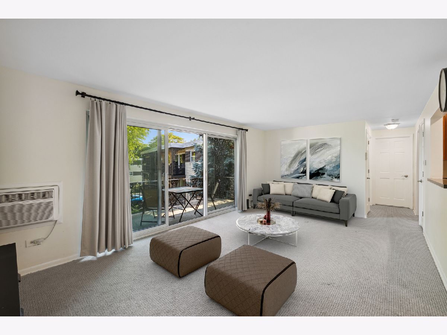
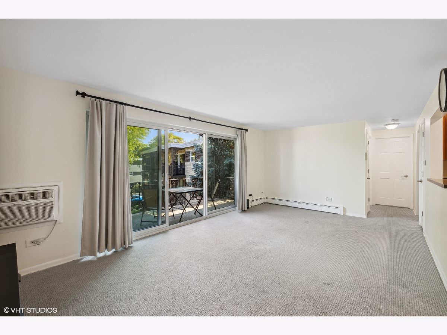
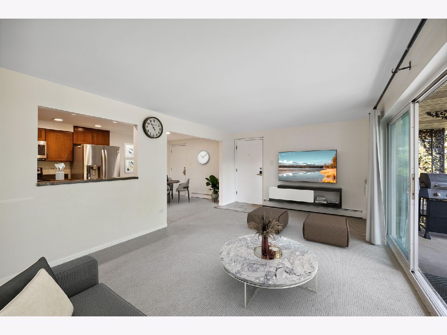
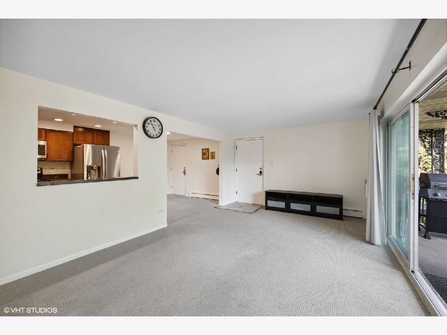
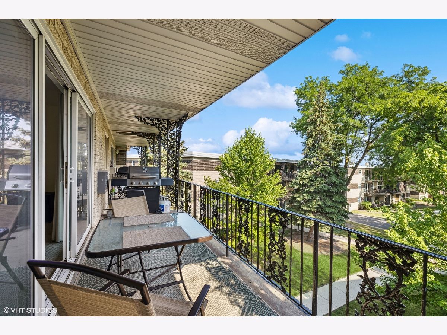
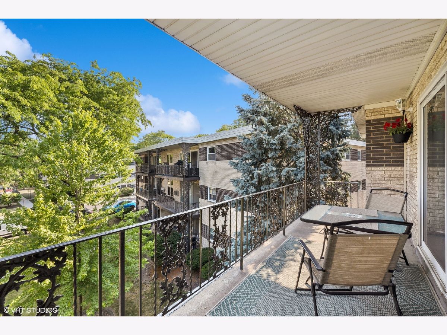
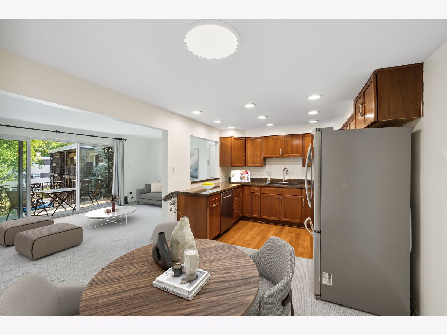
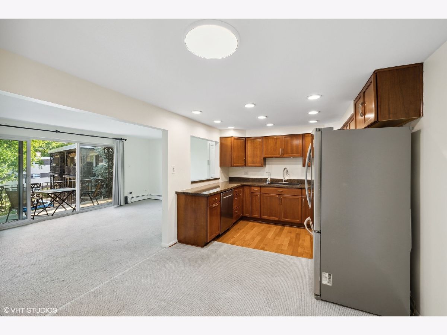
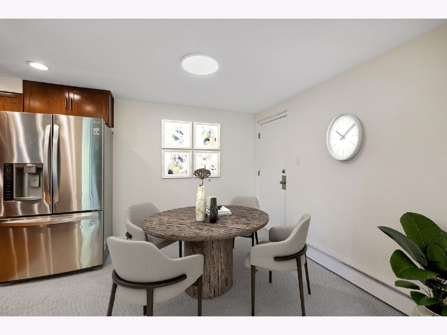
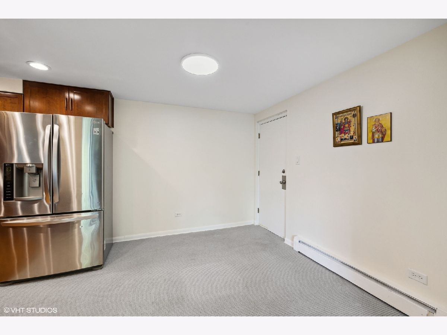
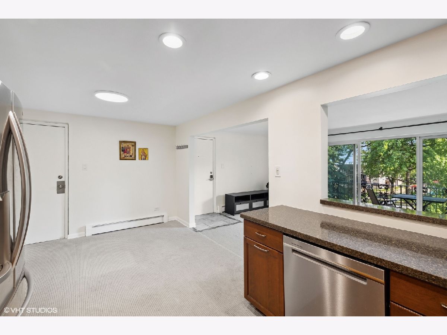
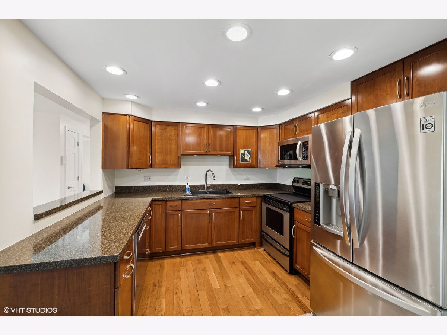
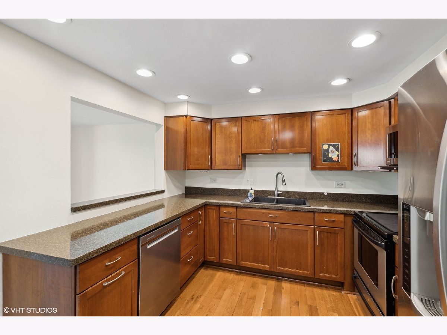
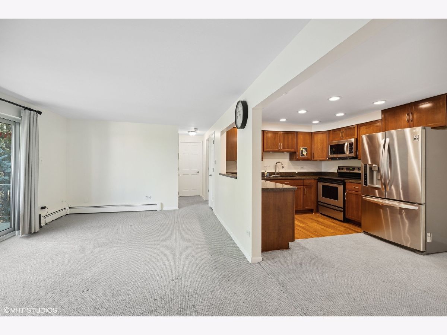
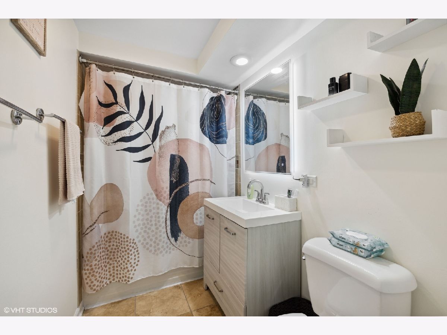
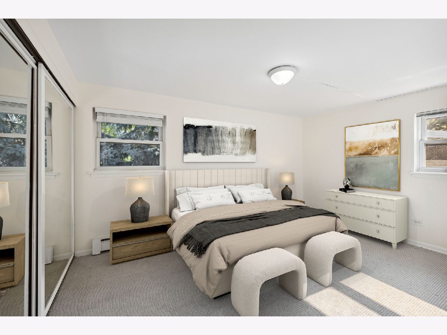
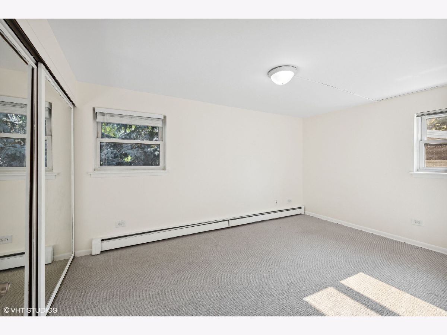
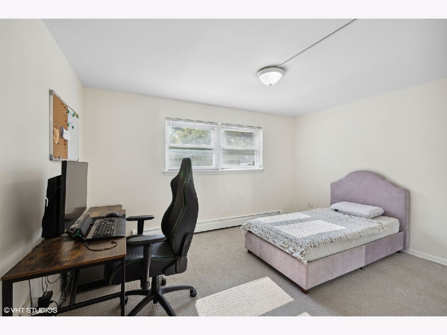
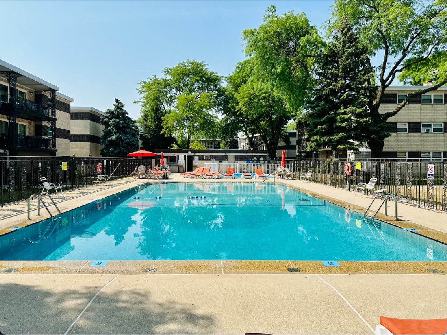
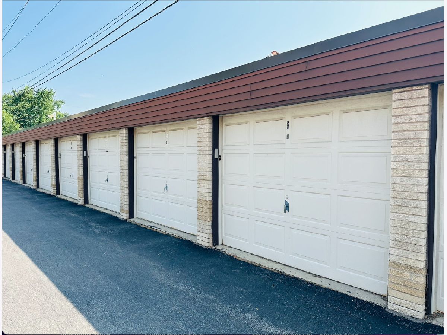
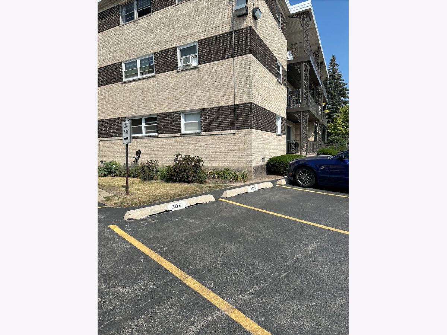
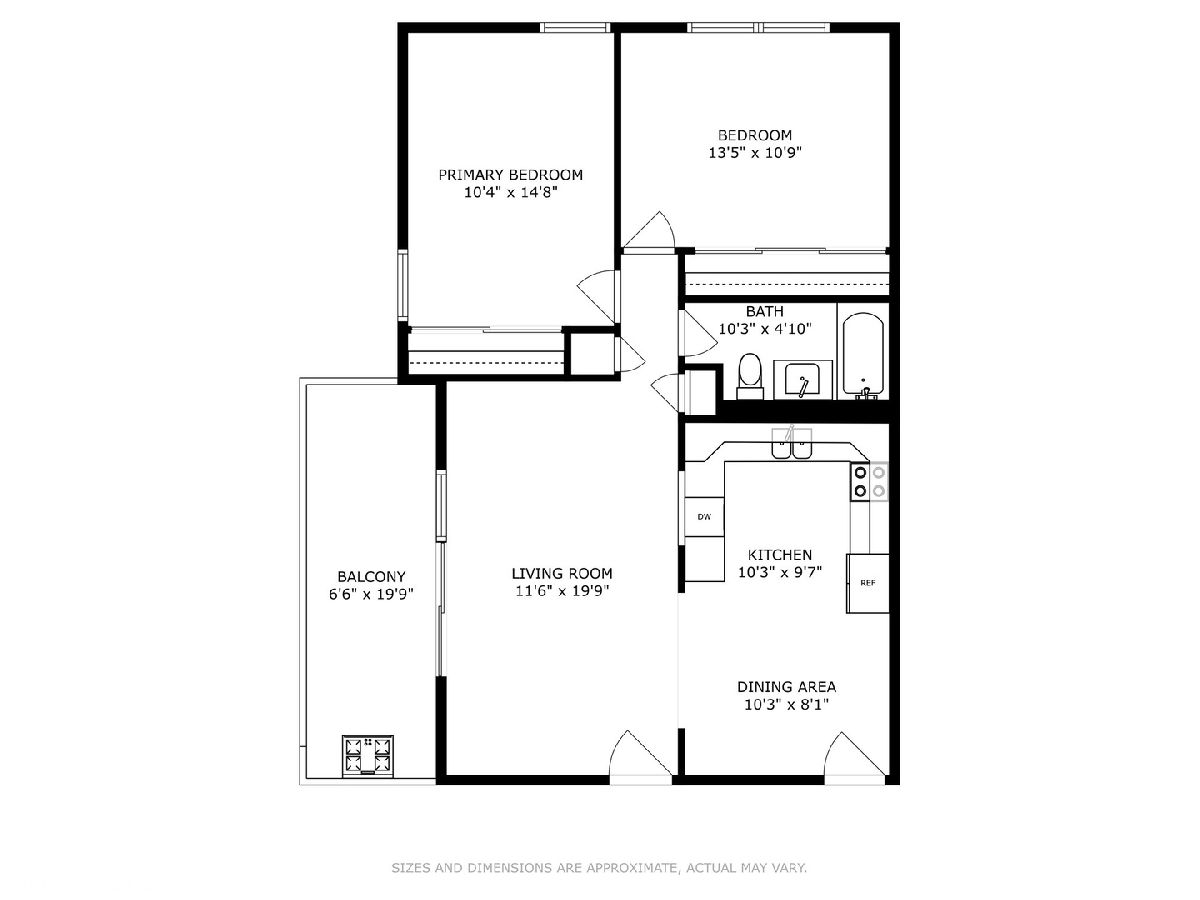
Room Specifics
Total Bedrooms: 2
Bedrooms Above Ground: 2
Bedrooms Below Ground: 0
Dimensions: —
Floor Type: —
Full Bathrooms: 1
Bathroom Amenities: —
Bathroom in Basement: 0
Rooms: —
Basement Description: Other
Other Specifics
| 1 | |
| — | |
| — | |
| — | |
| — | |
| 302 X 970 | |
| — | |
| — | |
| — | |
| — | |
| Not in DB | |
| — | |
| — | |
| — | |
| — |
Tax History
| Year | Property Taxes |
|---|---|
| 2019 | $2,726 |
| 2023 | $2,972 |
Contact Agent
Nearby Sold Comparables
Contact Agent
Listing Provided By
Coldwell Banker Realty

