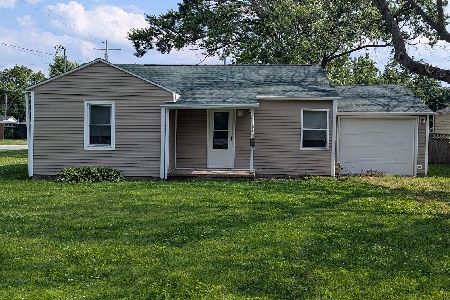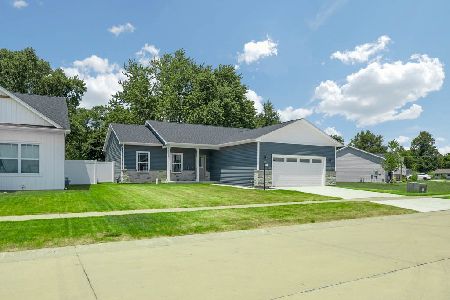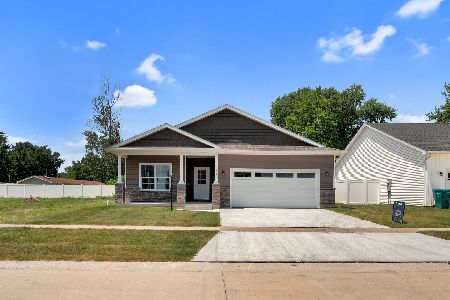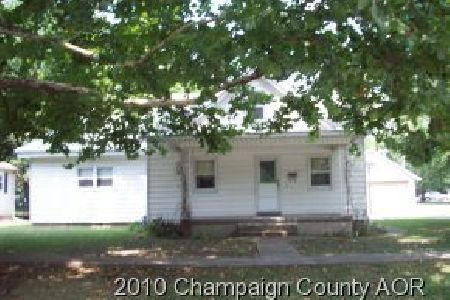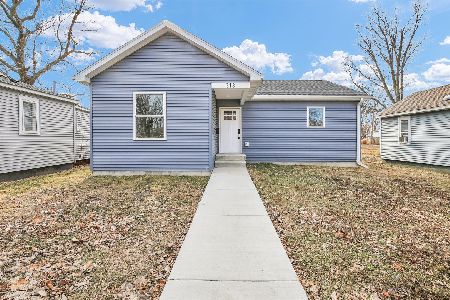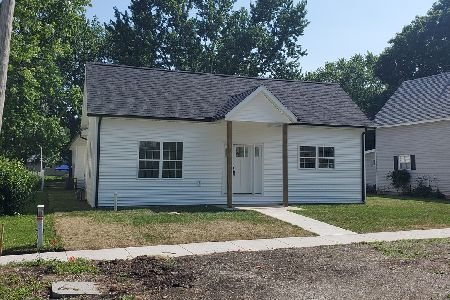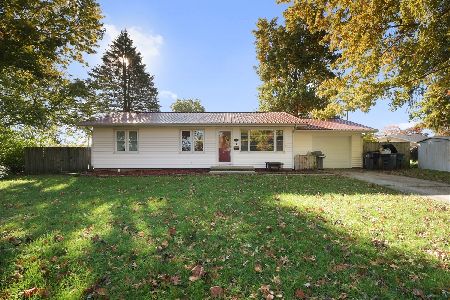911 Beecher Drive, Tuscola, Illinois 61953
$72,000
|
Sold
|
|
| Status: | Closed |
| Sqft: | 1,333 |
| Cost/Sqft: | $60 |
| Beds: | 3 |
| Baths: | 1 |
| Year Built: | 1968 |
| Property Taxes: | $1,321 |
| Days On Market: | 5144 |
| Lot Size: | 0,00 |
Description
Nicely remodeled kitchen, updates and a generous heated garage highlight this home located near schools. The kitchen features oak cabinets and newer counter tops. Other improvements include roof tear-off and replacement in 07, furnace and AC in 03, electric panel 02, and sewer line 01. Heated garage is 22 x 30 with water available. (Furnace and water heater in place but not turned on.) Convection oven in kitchen will be replaced with microwave.
Property Specifics
| Single Family | |
| — | |
| Ranch | |
| 1968 | |
| None | |
| — | |
| No | |
| — |
| Douglas | |
| Smith | |
| — / — | |
| — | |
| Public | |
| Public Sewer | |
| 09465142 | |
| 090234231012 |
Nearby Schools
| NAME: | DISTRICT: | DISTANCE: | |
|---|---|---|---|
|
Grade School
Tuscola |
CUSD | — | |
|
Middle School
Tuscola |
CUSD | Not in DB | |
|
High School
Tuscola High School |
CUSD | Not in DB | |
Property History
| DATE: | EVENT: | PRICE: | SOURCE: |
|---|---|---|---|
| 2 May, 2012 | Sold | $72,000 | MRED MLS |
| 24 Feb, 2012 | Under contract | $79,900 | MRED MLS |
| 5 Jan, 2012 | Listed for sale | $0 | MRED MLS |
Room Specifics
Total Bedrooms: 3
Bedrooms Above Ground: 3
Bedrooms Below Ground: 0
Dimensions: —
Floor Type: Carpet
Dimensions: —
Floor Type: Carpet
Full Bathrooms: 1
Bathroom Amenities: —
Bathroom in Basement: —
Rooms: —
Basement Description: Slab
Other Specifics
| 2 | |
| — | |
| — | |
| Patio | |
| Fenced Yard | |
| 75 X 140 | |
| — | |
| — | |
| First Floor Bedroom | |
| Dishwasher, Disposal, Dryer, Microwave, Range, Refrigerator, Washer | |
| Not in DB | |
| — | |
| — | |
| — | |
| — |
Tax History
| Year | Property Taxes |
|---|---|
| 2012 | $1,321 |
Contact Agent
Nearby Similar Homes
Nearby Sold Comparables
Contact Agent
Listing Provided By
Hillard Agency-Tuscola

