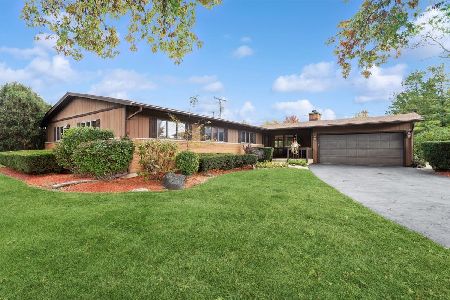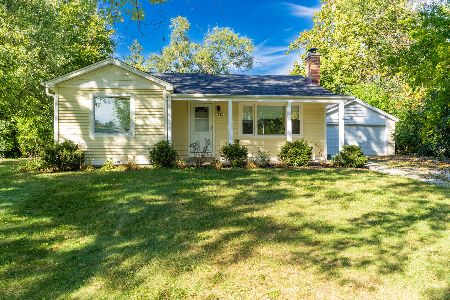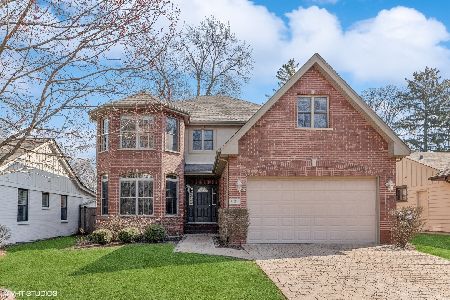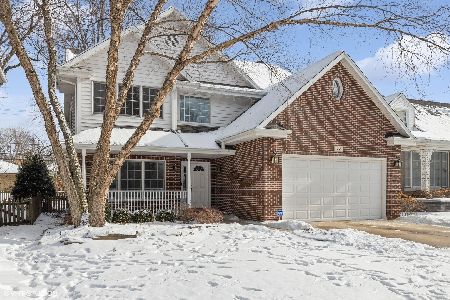911 Brainard Avenue, La Grange, Illinois 60525
$415,000
|
Sold
|
|
| Status: | Closed |
| Sqft: | 1,800 |
| Cost/Sqft: | $249 |
| Beds: | 4 |
| Baths: | 2 |
| Year Built: | 1952 |
| Property Taxes: | $8,344 |
| Days On Market: | 4606 |
| Lot Size: | 0,31 |
Description
Four bed, two bath ranch across from golf course. Major remodel in 2012 including custom walnut SS kitchen, stone master bath and updated hall bath, new hardwood floors, 1st floor laundry, fenced in backyard and more. One floor living at its best with kitchen open to dining/living room, large windows throughout bring beautiful views and amazing light indoors.
Property Specifics
| Single Family | |
| — | |
| Ranch | |
| 1952 | |
| Partial,Walkout | |
| RANCH | |
| No | |
| 0.31 |
| Cook | |
| — | |
| 0 / Not Applicable | |
| None | |
| Lake Michigan | |
| Public Sewer | |
| 08316248 | |
| 18093000290000 |
Nearby Schools
| NAME: | DISTRICT: | DISTANCE: | |
|---|---|---|---|
|
Grade School
Spring Ave Elementary School |
105 | — | |
|
Middle School
Wm F Gurrie Middle School |
105 | Not in DB | |
|
High School
Lyons Twp High School |
204 | Not in DB | |
Property History
| DATE: | EVENT: | PRICE: | SOURCE: |
|---|---|---|---|
| 25 Jun, 2012 | Sold | $364,000 | MRED MLS |
| 16 Apr, 2012 | Under contract | $374,000 | MRED MLS |
| — | Last price change | $399,000 | MRED MLS |
| 11 Jan, 2012 | Listed for sale | $399,000 | MRED MLS |
| 14 Aug, 2013 | Sold | $415,000 | MRED MLS |
| 28 Jun, 2013 | Under contract | $449,000 | MRED MLS |
| 13 Apr, 2013 | Listed for sale | $449,000 | MRED MLS |
| 10 Jun, 2019 | Sold | $549,000 | MRED MLS |
| 15 Apr, 2019 | Under contract | $549,000 | MRED MLS |
| 12 Apr, 2019 | Listed for sale | $549,000 | MRED MLS |
Room Specifics
Total Bedrooms: 4
Bedrooms Above Ground: 4
Bedrooms Below Ground: 0
Dimensions: —
Floor Type: Hardwood
Dimensions: —
Floor Type: Hardwood
Dimensions: —
Floor Type: Hardwood
Full Bathrooms: 2
Bathroom Amenities: —
Bathroom in Basement: 0
Rooms: Recreation Room
Basement Description: Unfinished
Other Specifics
| 2 | |
| Concrete Perimeter | |
| Concrete | |
| Deck, Patio, Storms/Screens | |
| Fenced Yard,Wooded | |
| 100X135 | |
| Pull Down Stair,Unfinished | |
| Full | |
| Hardwood Floors, First Floor Bedroom, First Floor Laundry, First Floor Full Bath | |
| Range, Microwave, Dishwasher, Refrigerator, Washer, Dryer, Disposal | |
| Not in DB | |
| Tennis Courts, Sidewalks, Street Lights, Street Paved | |
| — | |
| — | |
| Wood Burning |
Tax History
| Year | Property Taxes |
|---|---|
| 2012 | $9,246 |
| 2013 | $8,344 |
| 2019 | $9,561 |
Contact Agent
Nearby Similar Homes
Nearby Sold Comparables
Contact Agent
Listing Provided By
Jack Carpenter Orgn.











