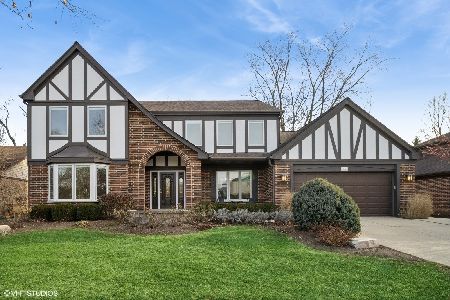911 Carlyle Lane, Arlington Heights, Illinois 60004
$540,000
|
Sold
|
|
| Status: | Closed |
| Sqft: | 2,478 |
| Cost/Sqft: | $228 |
| Beds: | 3 |
| Baths: | 2 |
| Year Built: | 1985 |
| Property Taxes: | $10,353 |
| Days On Market: | 5607 |
| Lot Size: | 0,00 |
Description
From the moment you pull into this private cul de sac & into the drive-you are welcomed home. custom leaded glass entry door, vaulted ceiling in great room, stone tiling, hardwd flrs, extraordinary light fixtures. State of the art kitchen - distinctive rich cherry cabinetry, beautiful granite counters, high end apls. All baths fresh & new. Bsmt rec room & wine cellar.$3,000 BUYER CREDIT if under contract by 9/30!!
Property Specifics
| Single Family | |
| — | |
| Ranch | |
| 1985 | |
| Full | |
| — | |
| No | |
| — |
| Cook | |
| Carriage Walk | |
| 0 / Not Applicable | |
| None | |
| Lake Michigan | |
| Public Sewer | |
| 07631420 | |
| 03292130210000 |
Nearby Schools
| NAME: | DISTRICT: | DISTANCE: | |
|---|---|---|---|
|
Grade School
Olive-mary Stitt School |
25 | — | |
|
Middle School
South Middle School |
25 | Not in DB | |
|
High School
Prospect High School |
214 | Not in DB | |
Property History
| DATE: | EVENT: | PRICE: | SOURCE: |
|---|---|---|---|
| 5 Oct, 2010 | Sold | $540,000 | MRED MLS |
| 13 Sep, 2010 | Under contract | $565,000 | MRED MLS |
| 11 Sep, 2010 | Listed for sale | $565,000 | MRED MLS |
Room Specifics
Total Bedrooms: 3
Bedrooms Above Ground: 3
Bedrooms Below Ground: 0
Dimensions: —
Floor Type: Hardwood
Dimensions: —
Floor Type: Hardwood
Full Bathrooms: 2
Bathroom Amenities: —
Bathroom in Basement: 0
Rooms: Other Room,Recreation Room,Tandem Room,Utility Room-1st Floor
Basement Description: —
Other Specifics
| 2 | |
| Concrete Perimeter | |
| Concrete | |
| — | |
| — | |
| 73X122X91X134 | |
| — | |
| Yes | |
| — | |
| Range, Microwave, Dishwasher, Refrigerator, Washer, Dryer, Disposal | |
| Not in DB | |
| — | |
| — | |
| — | |
| — |
Tax History
| Year | Property Taxes |
|---|---|
| 2010 | $10,353 |
Contact Agent
Nearby Similar Homes
Nearby Sold Comparables
Contact Agent
Listing Provided By
Picket Fence Realty






