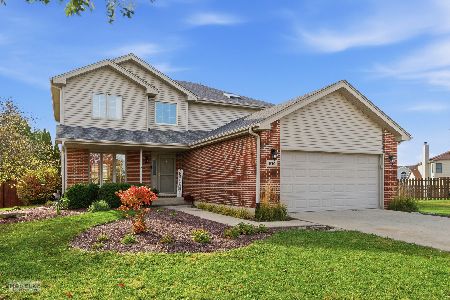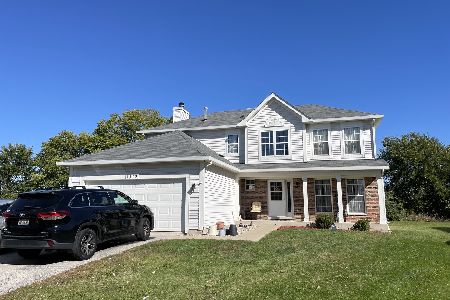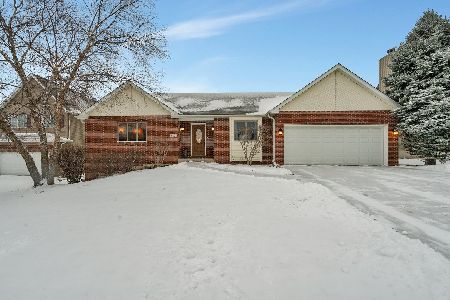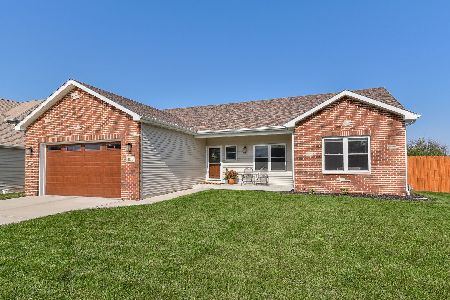911 Casey Drive, Minooka, Illinois 60447
$400,000
|
Sold
|
|
| Status: | Closed |
| Sqft: | 2,772 |
| Cost/Sqft: | $142 |
| Beds: | 4 |
| Baths: | 3 |
| Year Built: | 2001 |
| Property Taxes: | $8,209 |
| Days On Market: | 934 |
| Lot Size: | 0,00 |
Description
As you arrive at this home, you'll notice the professional landscaping with impeccably maintained yard, which provides outstanding curb appeal. Then the moment you enter, you'll immediately fall in love as this tastefully decorated and well appointed home draws you in with its beauty and charm. This 4 bedroom, 2.5 bath 2 story home is spacious with the main level hosting an open floor plan concept between the family room with wood burning fireplace and kitchen. The large kitchen shows off plenty of designer style cabinetry for storage, a spacious pantry closet, copper counter tops, eating area and large island with seating as well. Just off the kitchen is a large mud room, which includes laundry and built in coat rack and bench. Finishing the main level is separate dining and a living room, which is currently used as a sitting room. The second level is where you will find 3 bedrooms and full bath, along with the master bedroom and bath. The master bath is appointed with 2 vanities, deep soaking tub, separate shower and 2 large closets. Beyond the interior beauty of the home, you'll enjoy the tranquility of the fenced back yard which is adorned along the back fence line with the neighbors willow trees, providing a picturesque place to relax or entertain. The large stamped concrete patio provides plenty of space for your outdoor furniture and is flanked by a custom made pond with hand picked stones. The full basement has been framed out and ready to finish with English style windows and the 2 car garage has plenty of storage space with new epoxy finished floor. Located just across from the neighborhood park, close to shopping, restaurants and bike/walking trails, yet with a rural feel, this is a house in which you'll love to make home!
Property Specifics
| Single Family | |
| — | |
| — | |
| 2001 | |
| — | |
| — | |
| No | |
| — |
| Grundy | |
| Grand Ridge | |
| 0 / Not Applicable | |
| — | |
| — | |
| — | |
| 11819869 | |
| 0311180010 |
Property History
| DATE: | EVENT: | PRICE: | SOURCE: |
|---|---|---|---|
| 18 Jun, 2008 | Sold | $255,000 | MRED MLS |
| 15 May, 2008 | Under contract | $259,900 | MRED MLS |
| — | Last price change | $269,900 | MRED MLS |
| 30 Mar, 2008 | Listed for sale | $269,900 | MRED MLS |
| 15 May, 2018 | Sold | $278,000 | MRED MLS |
| 16 Apr, 2018 | Under contract | $285,000 | MRED MLS |
| — | Last price change | $290,000 | MRED MLS |
| 12 Mar, 2018 | Listed for sale | $295,000 | MRED MLS |
| 24 Jul, 2023 | Sold | $400,000 | MRED MLS |
| 30 Jun, 2023 | Under contract | $394,000 | MRED MLS |
| 29 Jun, 2023 | Listed for sale | $394,000 | MRED MLS |
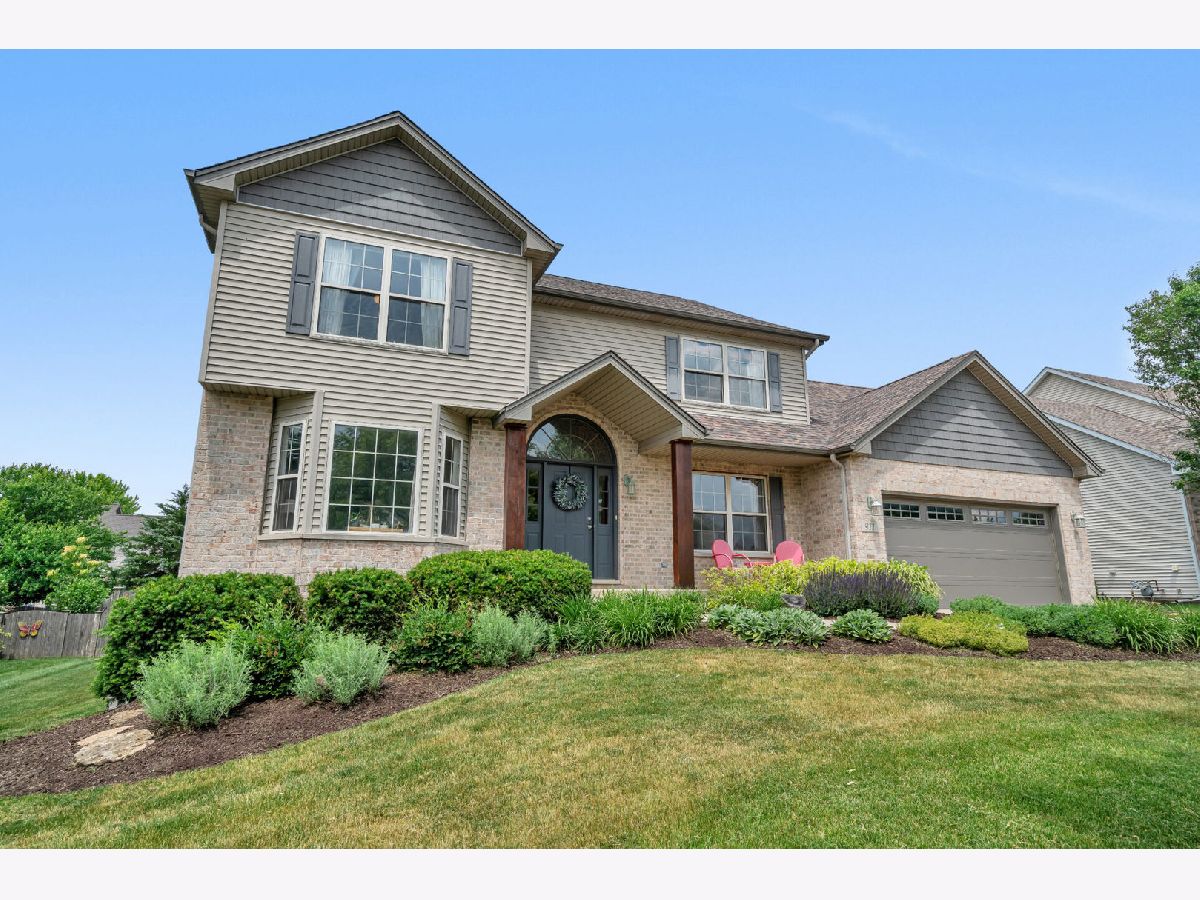
Room Specifics
Total Bedrooms: 4
Bedrooms Above Ground: 4
Bedrooms Below Ground: 0
Dimensions: —
Floor Type: —
Dimensions: —
Floor Type: —
Dimensions: —
Floor Type: —
Full Bathrooms: 3
Bathroom Amenities: Whirlpool,Double Sink
Bathroom in Basement: 0
Rooms: —
Basement Description: Unfinished,Egress Window
Other Specifics
| 2 | |
| — | |
| Concrete | |
| — | |
| — | |
| 77X135 | |
| — | |
| — | |
| — | |
| — | |
| Not in DB | |
| — | |
| — | |
| — | |
| — |
Tax History
| Year | Property Taxes |
|---|---|
| 2008 | $6,291 |
| 2018 | $5,853 |
| 2023 | $8,209 |
Contact Agent
Nearby Similar Homes
Contact Agent
Listing Provided By
Century 21 Coleman-Hornsby


