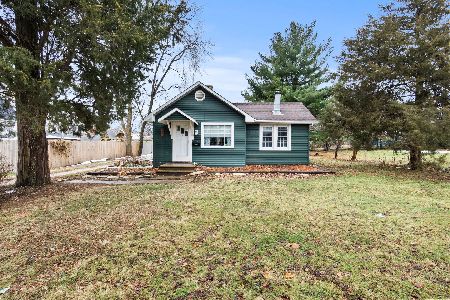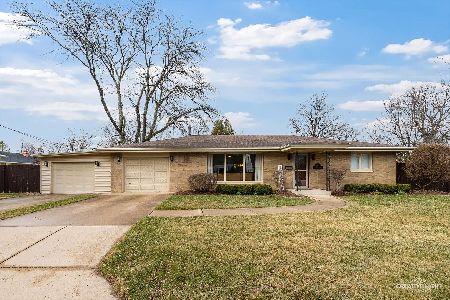911 Donnie Court, Joliet, Illinois 60435
$215,000
|
Sold
|
|
| Status: | Closed |
| Sqft: | 1,251 |
| Cost/Sqft: | $172 |
| Beds: | 4 |
| Baths: | 2 |
| Year Built: | 1954 |
| Property Taxes: | $4,750 |
| Days On Market: | 896 |
| Lot Size: | 0,00 |
Description
Wonderful ranch style home located on peaceful & quiet tree lined cul-de-sac street! Spacious floorplan w/large living room & eat-in kitchen! 4 Bedrooms on main floor! Newer roof, updated wiring, central air, whole house fan, 4 ceiling fans! Finished rec room in basement w/large bar & office area including solid knotty pine paneling! Large laundry/workshop area in basement as well! Aluminum overhangs w/gutters, 12x13 patio, 1.5 car garage, concrete driveway w/side pad for 1 additional car! Nearby parochial schools are an option.
Property Specifics
| Single Family | |
| — | |
| — | |
| 1954 | |
| — | |
| RANCH | |
| No | |
| — |
| Will | |
| — | |
| — / Not Applicable | |
| — | |
| — | |
| — | |
| 11888451 | |
| 0705414035000000 |
Nearby Schools
| NAME: | DISTRICT: | DISTANCE: | |
|---|---|---|---|
|
Grade School
Taft Elementary School |
86 | — | |
|
Middle School
Hufford Junior High School |
86 | Not in DB | |
|
High School
Joliet Central High School |
204 | Not in DB | |
Property History
| DATE: | EVENT: | PRICE: | SOURCE: |
|---|---|---|---|
| 30 Oct, 2023 | Sold | $215,000 | MRED MLS |
| 26 Sep, 2023 | Under contract | $214,900 | MRED MLS |
| 18 Sep, 2023 | Listed for sale | $214,900 | MRED MLS |
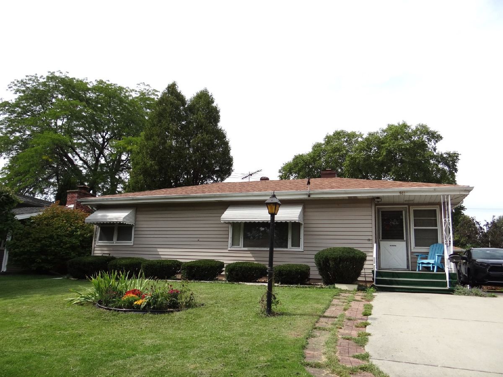
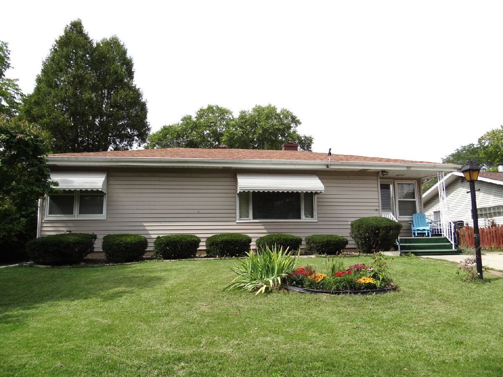
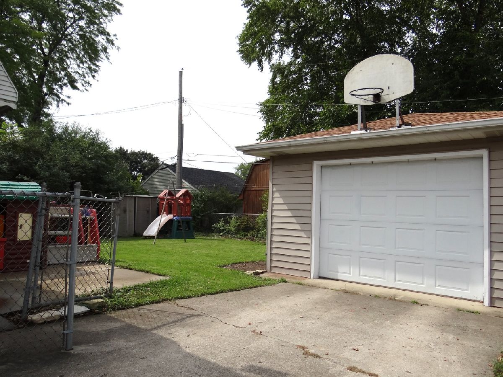
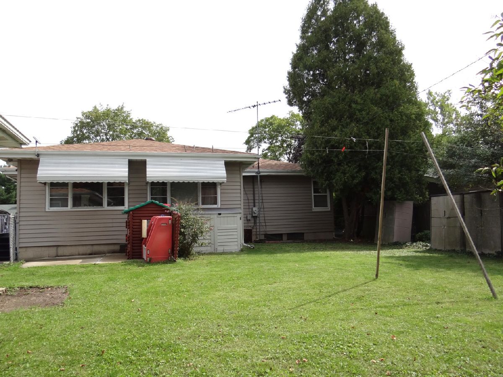
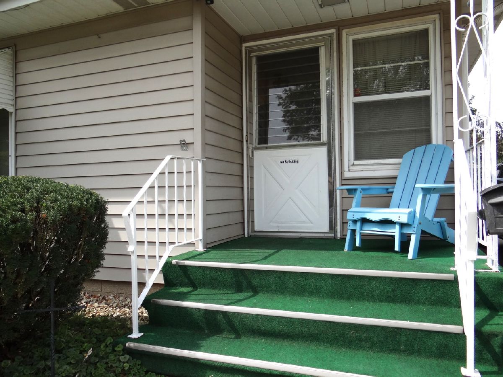
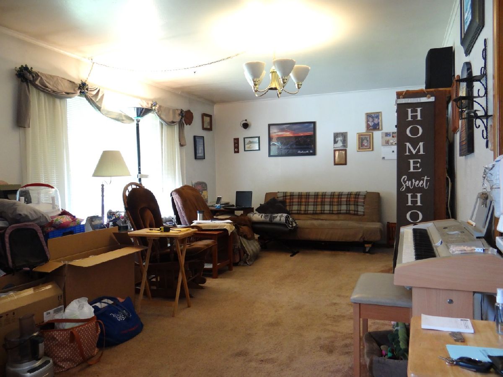
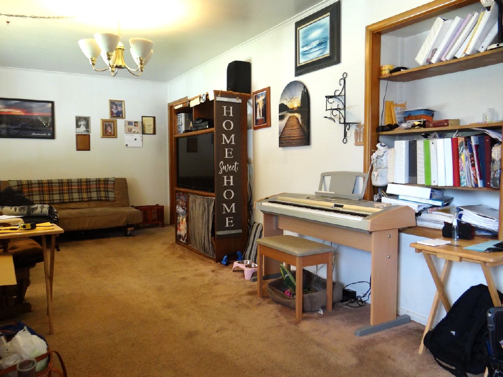
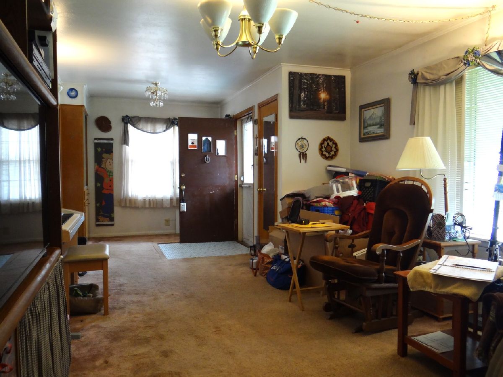
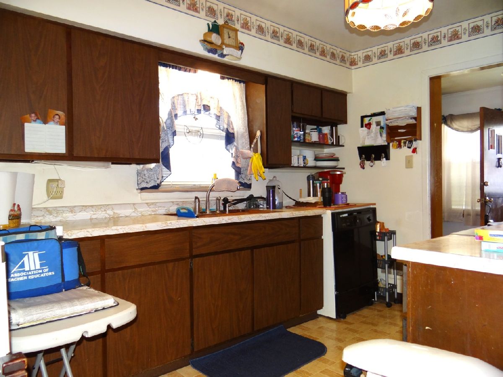
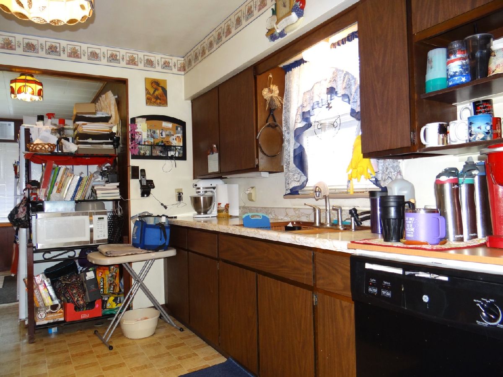
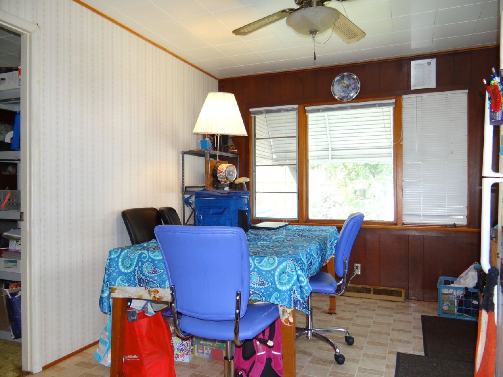
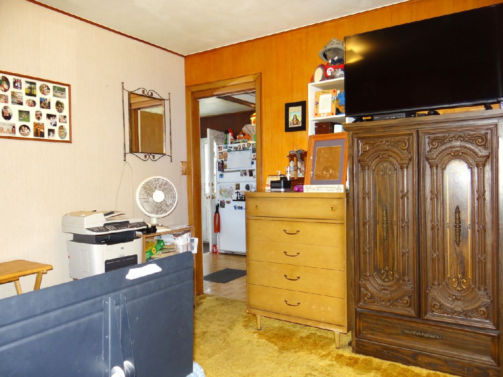
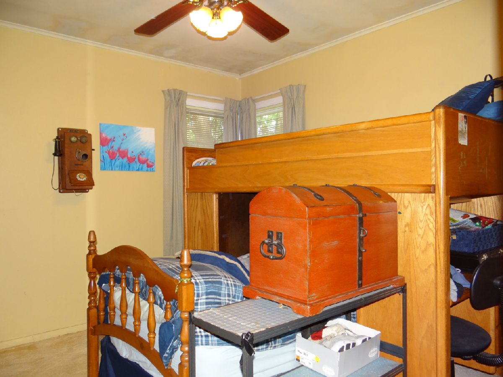
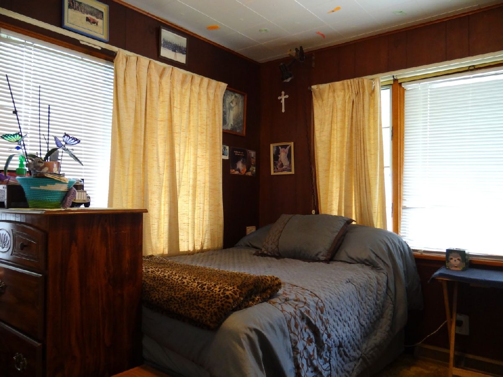
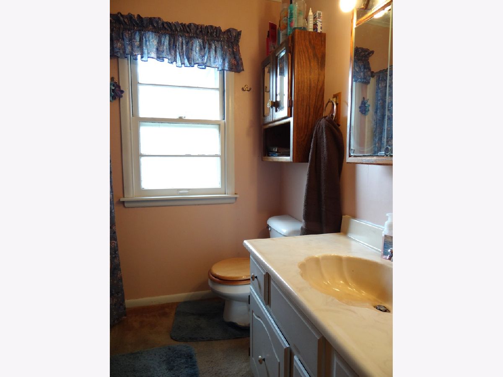
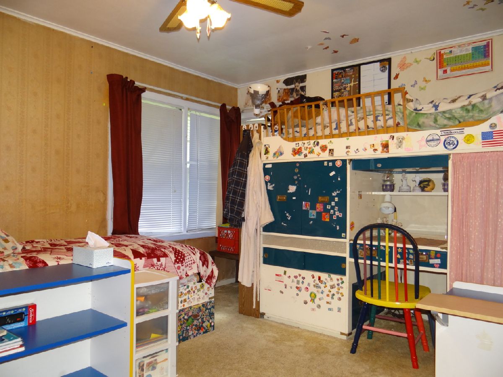
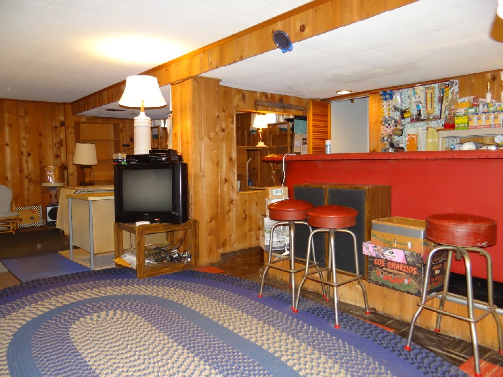
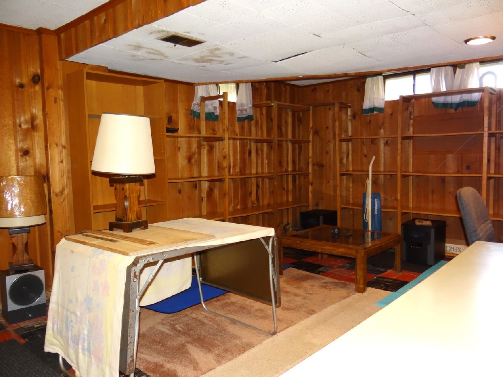
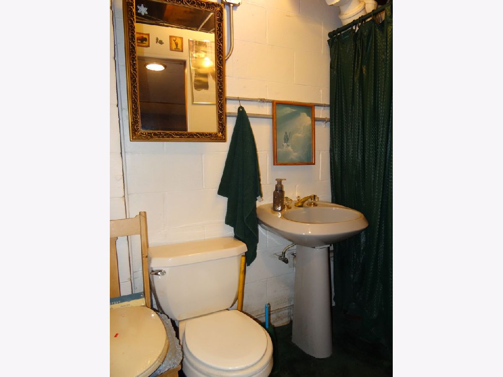
Room Specifics
Total Bedrooms: 4
Bedrooms Above Ground: 4
Bedrooms Below Ground: 0
Dimensions: —
Floor Type: —
Dimensions: —
Floor Type: —
Dimensions: —
Floor Type: —
Full Bathrooms: 2
Bathroom Amenities: —
Bathroom in Basement: 1
Rooms: —
Basement Description: Partially Finished
Other Specifics
| 1.5 | |
| — | |
| Concrete | |
| — | |
| — | |
| 61X108 | |
| — | |
| — | |
| — | |
| — | |
| Not in DB | |
| — | |
| — | |
| — | |
| — |
Tax History
| Year | Property Taxes |
|---|---|
| 2023 | $4,750 |
Contact Agent
Nearby Similar Homes
Contact Agent
Listing Provided By
Baird & Warner


